Dr. SERAFINI
Chieti Scalo, Italy
TYPE: Beauty Clinic
AREA: 120 m²
YEAR: 2015
The necessary conditions for the architectural design were the following 3:
- room flexibility
- quick and easy access to every room
- minimum alterations for economic reasons
The main idea behind the Clinique’s brand name derives from the main activity of Beauty Clinique, that is, skin rejuvenation.
Starting from the outside of the building, the windows are expanded, and the main entrance is moved aside, in order to create a 5% inclination ramp, for easy access to everyone. A brown side volume, elongates and emphasizes the entrance while it also hides the gas burners and the sewer pipe of the first floor.
When entering the building, the volume of the reception with its unique form, attracts the eye of the visitor. The reception is designed with two different heights to ease disability access and there is a space for client document storage, behind the counter. To the right there is a wardrobe and to the left the waiting room completes the first room.
The name “Dr Serafini” on the white wall separates the visitors’ hall from the clients. To the left there is a relaxation room, where a discrete closet that encloses a stove, a fridge, and other useful equipment for Beauty Clinique. To the right there is the bathroom, accessible to people with special needs, and a storage room, while the rest of the space is dedicated to operating rooms for cosmetic surgeries. Always inspired by skin rejuvenation, and from solutions given to hospitals, the curtains are aligned so as to divide the room into four different sections, for varying needs. This solution, besides the flexibility of dividing the space, also allows the natural light to pass through, reaching the main halls. More importantly, this arrangement enables for the medical equipment to be passed through, and shared between doctors of neighbouring rooms.
3 ήταν οι βασικές και αναγκαίες προϋποθέσεις για τη μελέτη:
- Η ευελιξία των χώρων
- Η άμεση και εύκολη πρόσβαση σε όλους τους χώρους
- Η ελάχιστη παρέμβαση για λόγους οικονομίας
Η κεντρική ιδέα του branding name προέρχεται από τη βασική λειτουργία του κέντρου αισθητικής, η οποία είναι η αναζωογόνηση του δέρματος.
Ξεκινώντας εξωτερικά του κτιρίου, διευρύνονται τα παράθυρα, ενώ η είσοδος μετακινείται για να δώσει, με μια ράμπα κλίσης 5%, την εύκολη πρόσβαση σε όλους. Ένας καφέ πλάγιος όγκος, επιμηκύνει και τονίζει την είσοδο ενώ κρύβει τους καυστήρες αερίου και το σωλήνα απορροής των όμβριων υδάτων του πρώτου ορόφου.
Με την είσοδο στο κτίριο ο όγκος της ρεσεψιόν με την ιδιαίτερη φόρμα της, προσελκύει την προσοχή του κάθε επισκέπτη, ενώ το διπλό της ύψος κάνει εύκολη την πρόσβαση σε άτομα με ειδικές ανάγκες και πίσω από τον πάγκο κρύβεται ένας χώρος για την αποθήκευση των εγγράφων των πελατών. Στα δεξιά μια ντουλάπα ως βεστιάριο, ενώ στα αριστερά η αίθουσα αναμονής ολοκληρώνει το πρώτο δωμάτιο.
Το όνομα “Dr Serafini” στο λευκό τοίχο χωρίζει το χώρο του κοινού από αυτό των πελατών.
Αριστερά βρίσκεται το δωμάτιο χαλάρωσης, όπου μια διακριτική ντουλάπα εγκιβωτίζει την κουζίνα, το ψυγείο και κάθε χρήσιμο εφόδιο για την κλινική.
Δεξιά είναι το μπάνιο κατάλληλο για άτομα με ειδικές ανάγκες και μία αποθήκη ενώ ο υπόλοιπος χώρος προορίζεται για τις αίθουσες των αισθητικών επεμβάσεων. Εμπνευσμένη πάντα από την έννοια του δέρματος που αναζωογονείται, αλλά επίσης και από μια λύση που χρησιμοποιείται στα νοσοκομεία, οι κουρτίνες είναι διατεταγμένες κατά τέτοιο τρόπο ώστε να διαιρούν τις αίθουσες σε τέσσερις ανεξάρτητους χώρους βάση των αναγκών. Αυτή η λύση, εκτός από την ευελιξία του χώρου που μας δίνει, επιτρέπει στο φυσικό φως να περάσει, φτάνοντας και στις κεντρικές αίθουσες, αλλά κυρίως ανά πάσα στιγμή τα διάφορα μηχανήματα μπορούν να μοιράζονται μεταξύ των γιατρών που εργάζονται στις γειτονικές αίθουσες.
- Η ευελιξία των χώρων
- Η άμεση και εύκολη πρόσβαση σε όλους τους χώρους
- Η ελάχιστη παρέμβαση για λόγους οικονομίας
Η κεντρική ιδέα του branding name προέρχεται από τη βασική λειτουργία του κέντρου αισθητικής, η οποία είναι η αναζωογόνηση του δέρματος.
Ξεκινώντας εξωτερικά του κτιρίου, διευρύνονται τα παράθυρα, ενώ η είσοδος μετακινείται για να δώσει, με μια ράμπα κλίσης 5%, την εύκολη πρόσβαση σε όλους. Ένας καφέ πλάγιος όγκος, επιμηκύνει και τονίζει την είσοδο ενώ κρύβει τους καυστήρες αερίου και το σωλήνα απορροής των όμβριων υδάτων του πρώτου ορόφου.
Με την είσοδο στο κτίριο ο όγκος της ρεσεψιόν με την ιδιαίτερη φόρμα της, προσελκύει την προσοχή του κάθε επισκέπτη, ενώ το διπλό της ύψος κάνει εύκολη την πρόσβαση σε άτομα με ειδικές ανάγκες και πίσω από τον πάγκο κρύβεται ένας χώρος για την αποθήκευση των εγγράφων των πελατών. Στα δεξιά μια ντουλάπα ως βεστιάριο, ενώ στα αριστερά η αίθουσα αναμονής ολοκληρώνει το πρώτο δωμάτιο.
Το όνομα “Dr Serafini” στο λευκό τοίχο χωρίζει το χώρο του κοινού από αυτό των πελατών.
Αριστερά βρίσκεται το δωμάτιο χαλάρωσης, όπου μια διακριτική ντουλάπα εγκιβωτίζει την κουζίνα, το ψυγείο και κάθε χρήσιμο εφόδιο για την κλινική.
Δεξιά είναι το μπάνιο κατάλληλο για άτομα με ειδικές ανάγκες και μία αποθήκη ενώ ο υπόλοιπος χώρος προορίζεται για τις αίθουσες των αισθητικών επεμβάσεων. Εμπνευσμένη πάντα από την έννοια του δέρματος που αναζωογονείται, αλλά επίσης και από μια λύση που χρησιμοποιείται στα νοσοκομεία, οι κουρτίνες είναι διατεταγμένες κατά τέτοιο τρόπο ώστε να διαιρούν τις αίθουσες σε τέσσερις ανεξάρτητους χώρους βάση των αναγκών. Αυτή η λύση, εκτός από την ευελιξία του χώρου που μας δίνει, επιτρέπει στο φυσικό φως να περάσει, φτάνοντας και στις κεντρικές αίθουσες, αλλά κυρίως ανά πάσα στιγμή τα διάφορα μηχανήματα μπορούν να μοιράζονται μεταξύ των γιατρών που εργάζονται στις γειτονικές αίθουσες.
3 sono stati i requisiti fondamentali:
- La massima flessibilità degli spazi
- La massima accessibilità da tutti
- Il minimo intervento per un massimo risparmio economico
Il concetto base del branding name nasce dall' idea della pelle che si "stira" per riacquistare lo stato giovanile.
Partendo dall'esterno, si ampliano le vetrate mentre l'ingresso si sposta in modo da dare, con una rampa con pendenza 5%, il facile accesso a tutti. Un volume marrone obliquo, accentua la porta d'ingresso e ha funzione di nascondere le caldaie e una colonna di scarico del primo piano.
Una volta entrati nell' edificio, il volume del bancone della reception attira ogni attenzione. La sua doppia altezza dà facile utilizzo dalle persone con carrozzella, dietro di essa si nasconde uno spazio per l' archiviazione dei documenti e cartelle dei clienti. Sulla destra c'è uno spazio guardaroba, mentre sulla sinistra la sala attesa completa la prima stanza.
Il nome "Dr. Serafini" sulla parete bianca divide la zona accessibile al pubblico da quella ristretta ai clienti.
Sulla sinistra si entra nella Sala Relax, dove una discreta parete attrezzata contiene una piccola cucina, il frigo e qualsiasi bene utile alla clinica.
Sulla destra c'è il bagno adatto anche agli invalidi e un ripostiglio. Tutto il resto dello spazio e' destinato alle sale operatorie. Ispirandosi sempre dal concetto base della pelle che si "stira", ma anche da una soluzione che si usa molto agli ospedali, le tende sono disposte in tale maniera da dividere le sale operatorie i quattro spazi indipendenti in base all'esigenza. Questa soluzione, a parte la flessibilità degli spazi che ci regala, permette di fare passare la luce naturale anche nelle sale centrali; ma sopratutto i vari macchinari possono essere condivisi tra dottori operanti in qualsiasi momento. Senz' altro, con un aumento delle spese, si possono aggiungere delle vetrate insieme a queste tende per ottenere un isolamento acustico, rendendo però cosi ogni sala autonoma.
Infine, per contenere la macchine dell' aria condizionata, il soffitto si abbassa nel bagno-ripostiglio e nella fascia centrale di tutto il piano in modo da canalizzare l' aria in tutti gli spazi.
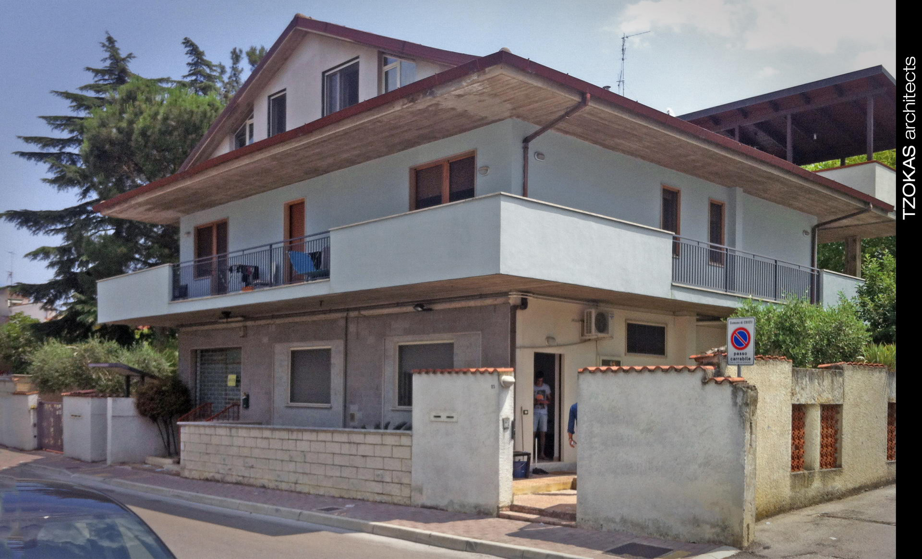
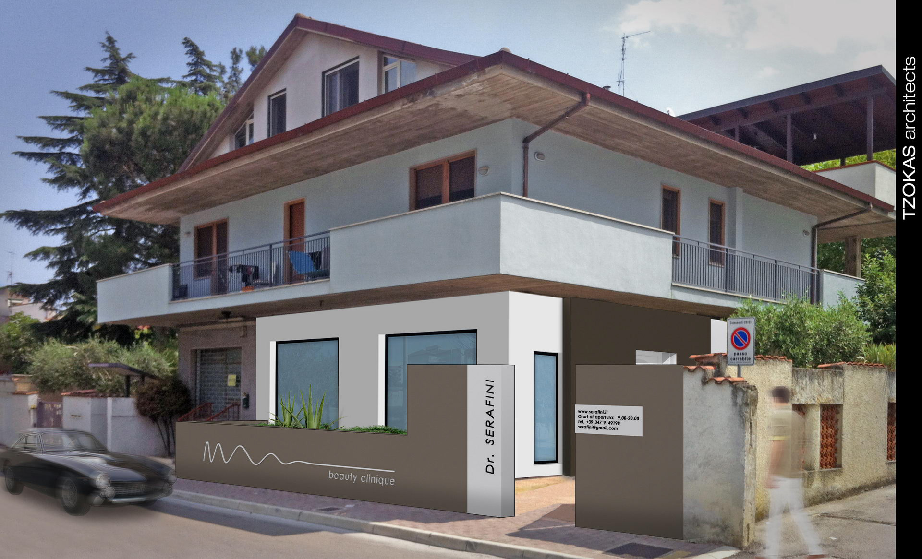
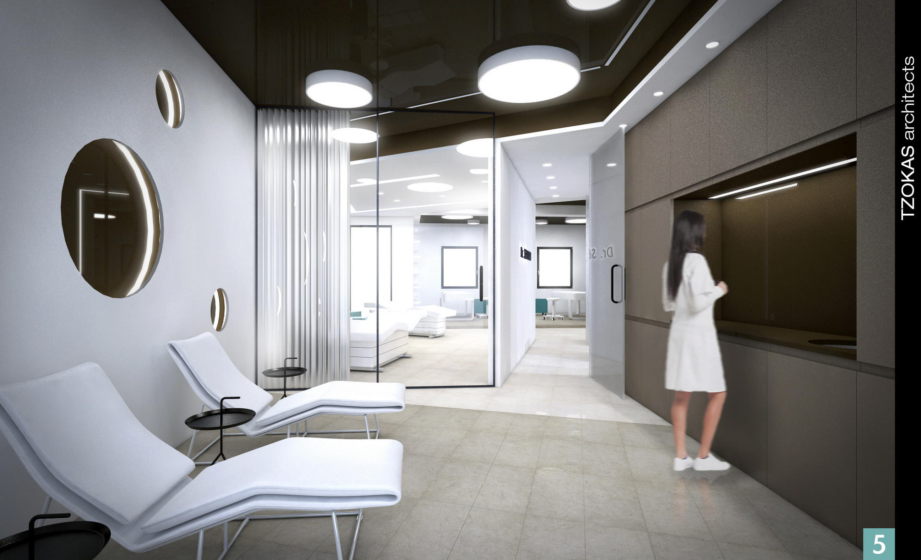
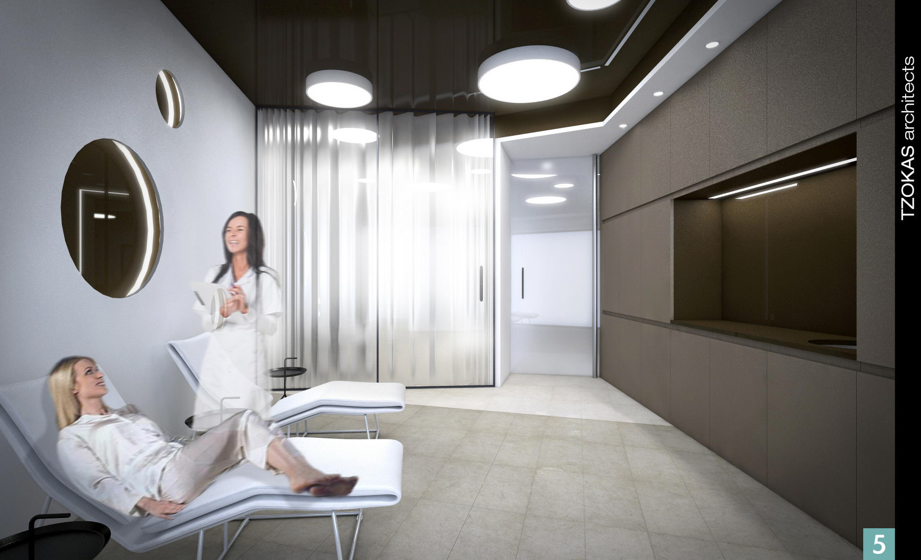
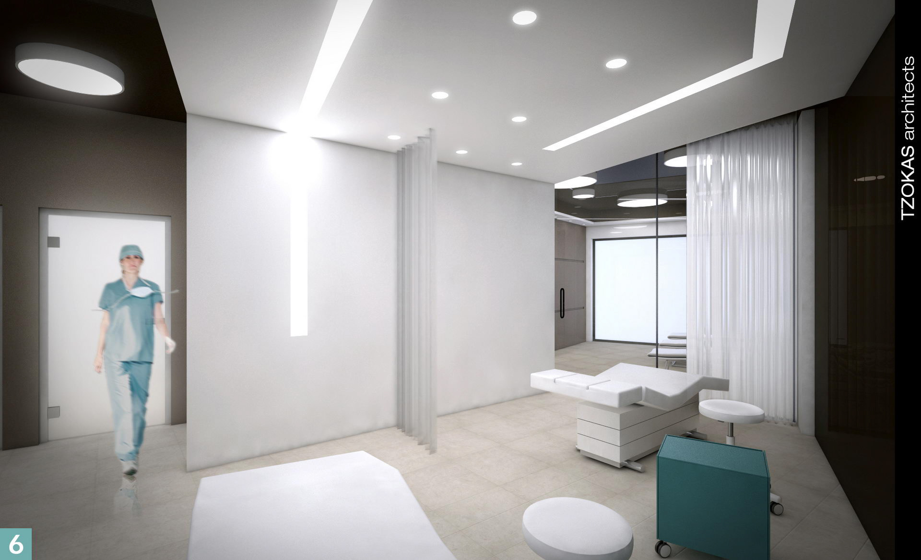
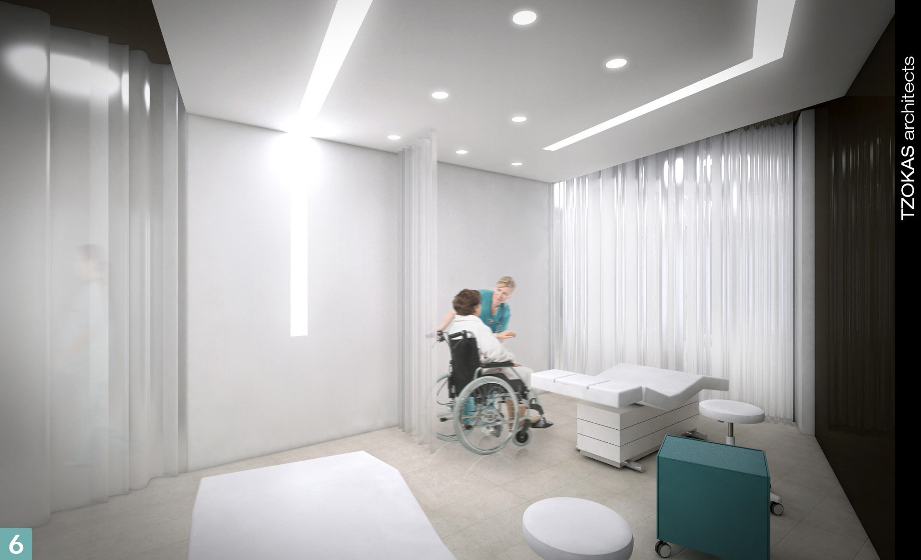
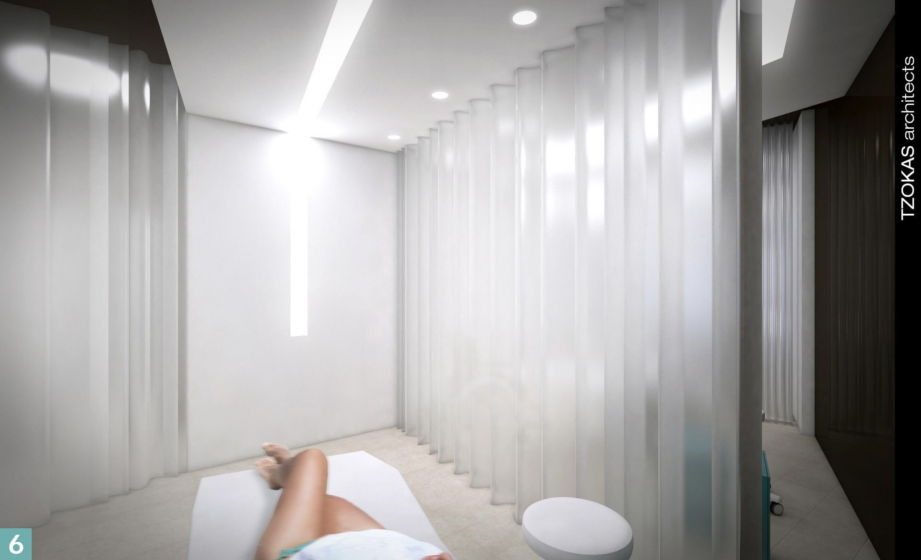
PROJECT TEAM:
Arch. Athanasios TZOKAS
Arch. Serena STORELLI
Arch. Athanasios TZOKAS
Arch. Serena STORELLI