Kalamata, Greece
TYPE: Single House
AREA: 303m²
YEAR: 2020
The construction of a metallic structure, single family house, in the southern Peloponnese.
-
House Position
_
The house is located close to the historical center of Kalamata and has a straight view to the castle. On a plot with excellent orientation and stunning view, the architectural challenge arose from its prismatic shape!
The building houses the needs for a young family, critically integrating to its context and its own surroundings. The house redefines the shape of the shell of the living spaces, while offering comfortable and welcoming indoor and outdoor spaces, revealing the view and creating privacy from the neighbors.
A simple four-sided building, which maintains a prismatic shape on all sides of its volume and the linear balconies emerging through it, create a great contrast with the rectangular neighboring buildings and emerge through the green of nature.
In terms of construction, the building is a composite construction with the minimum footprint on the small plot. The basement is a reinforced concrete structure in contrast to the ground floor and the first floor which are made of lightweight steel structure.
The metal frame tears the shell of the house, giving a sense of deconstruction, while revealing its nature.
The house is divided into four levels:
The garage, the machinery room and a guestroom/playroom are placed in the basement.
On the ground floor, the open space plan is shared by the kitchen, the living room and a small WC.
On the first floor are the three bedrooms and the two bathrooms, while on the rooftop there is storage space and a kitchen for the roof garden.
The main criterion of the whole design was the achievement of the A+ energy class of the house, which was achieved by the thermal insulation of the shell, the heating pump, the photovoltaic panels and the passive ventilation of the house with the heat exchanger.
Το κτήριο φιλοξενεί τις ανάγκες μιας νέας οικογένειας και εντάσσεται με τρόπο κριτικό στο περιβάλλον και τα γειτονικά κτήρια. Η κατοικία επαναπροσδιορίζει το σχήμα του κελύφους των χώρων κατοίκησης, προσφέροντας ταυτόχρονα άνετους και φιλόξενους χώρους στους χρήστες, αποκαλύπτοντας τη θέα και δημιουργώντας ιδιωτικότητα σε σχέση με τη γειτονιά.
Ένα απλό τετράπλευρο κτίριο, διατηρώντας αυτή ακριβώς την πρισματική μορφή σε όλες της πλευρές του όγκου του, μέσα από τον οποίο ξεπροβάλλουν ευθύγραμμοι εξώστες, δημιουργεί μεγάλη αντίθεση με τα παραλληλόγραμμα γειτονικά κτίρια και ξεπροβάλει μέσα από το πράσινο της φύσης.
Σε ότι αφορά την κατασκευή, το κτήριο είναι μια σύμμικτη κατασκευή με το μικρότερο δυνατό αποτύπωμα στο μικρό οικόπεδο. Το υπόγειο είναι από οπλισμένο σκυρόδεμα ενώ το ισόγειο και ο όροφος αποτελούν μια ελαφριά μεταλλική κατασκευή.
Ο μεταλλικός σκελετός σκίζει το κέλυφος της κατοικίας, δίνοντας μια αίσθηση αποδόμησης, ενώ παράλληλα προδίδει την ξηρά δόμηση της κατασκευής.
Τα σπίτι χωρίζεται σε τέσσερα επίπεδα:
Στο υπόγειο, το γκαράζ, το μηχανοστάσιο και ένας χώρος φιλοξενίας/ playroom.
Στο ισόγειο, την ελεύθερη κάτοψη μοιράζονται η κουζίνα με το σαλόνι και ένα μικρό WC.
Στον Α όροφο τα τρία υπνοδωμάτια και τα δυο μπάνια, ενώ στο δώμα έχει προβλεφθεί αποθηκευτικός χώρος και ένα μικρό κουζινάκι το οποίο εξυπηρετεί το roof garden.
Όλα τα επίπεδα συνδέονται μεταξύ τους και με ασανσέρ, στην πλάτη του οποίου υπάρχει ένα shaft για την ευκολότερη διέλευση όλων των ΗΜ εγκαταστάσεων προς το υπόγειο.
Κύριο κριτήριο του όλου σχεδιασμού ήταν η επίτευξη της Α+ ενεργειακής κλάσης της μονοκατοικίας, πράγμα στο οποίο αναπόσπαστο ρόλο, εκτός της αρίστης θερμομόνωσης του κελύφους, παίζουν η ύπαρξη φωτοβολταϊκών πάνελ, αλλά και ο παθητικός εξαερισμός των χωρών με τον εναλλάκτη θερμότητας.
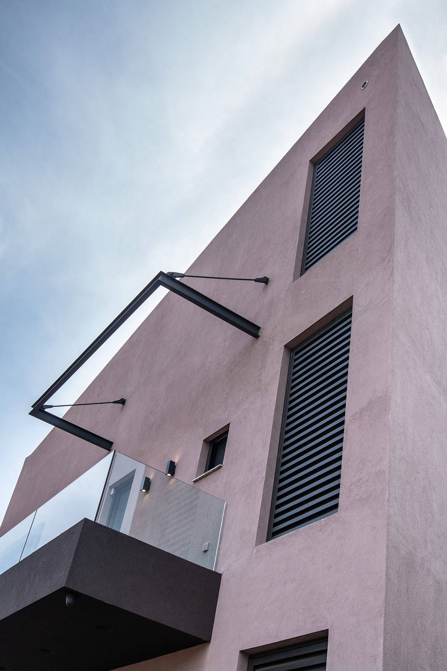
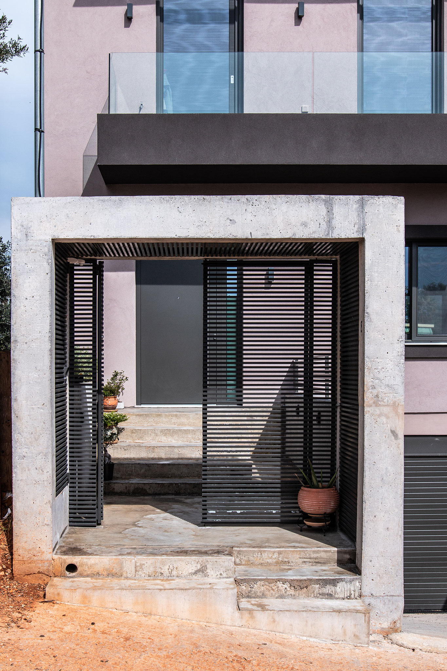
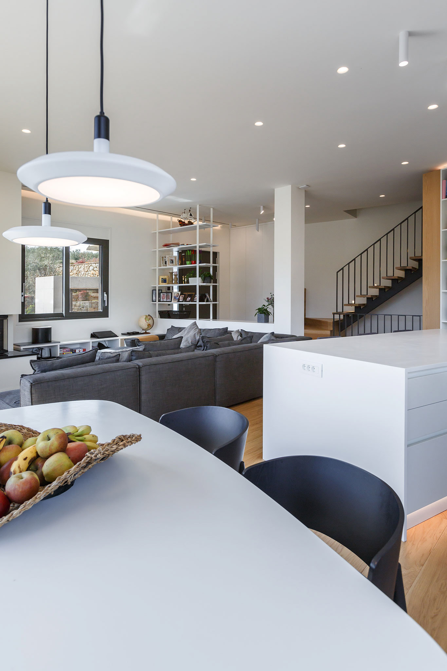
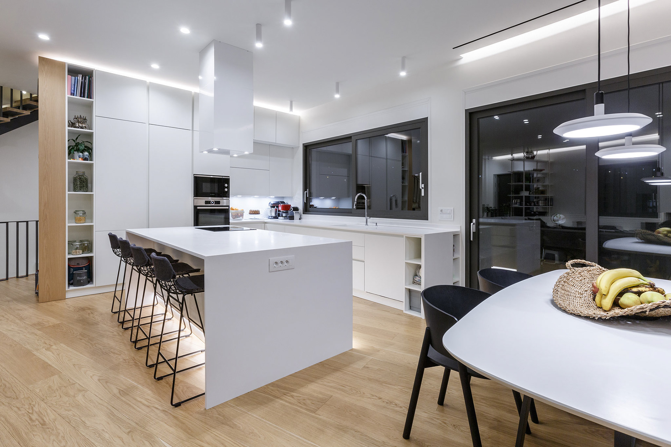
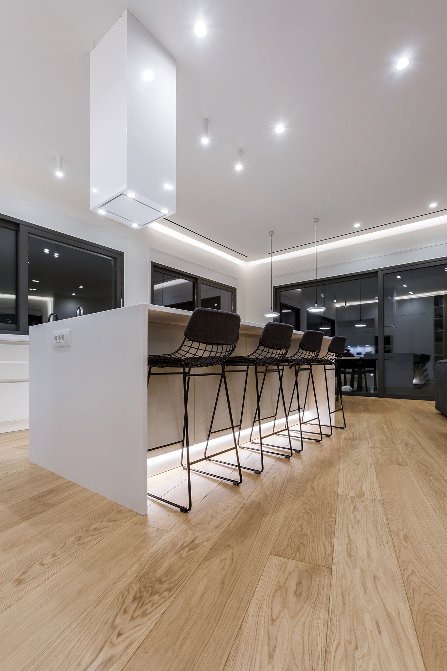
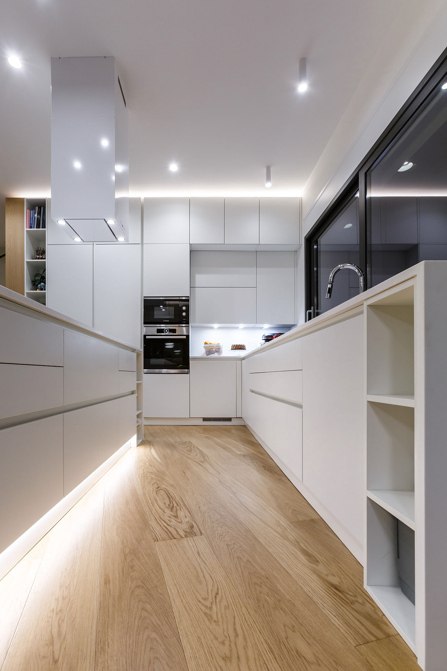
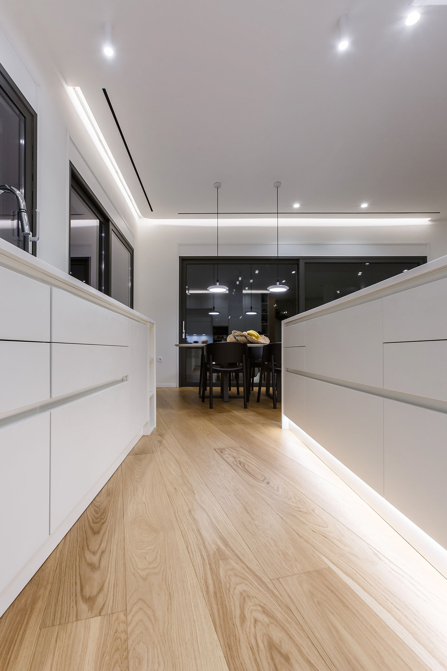
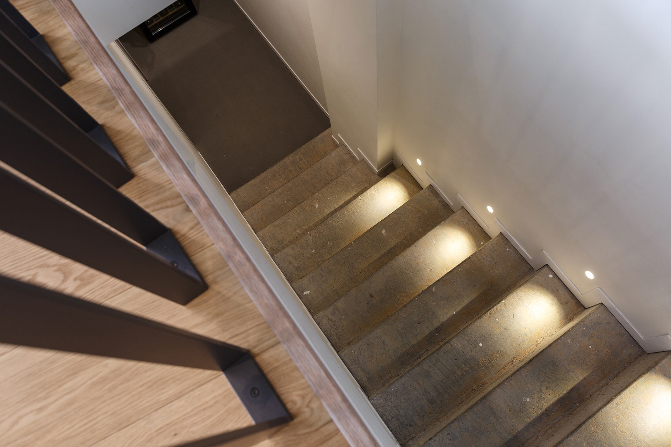
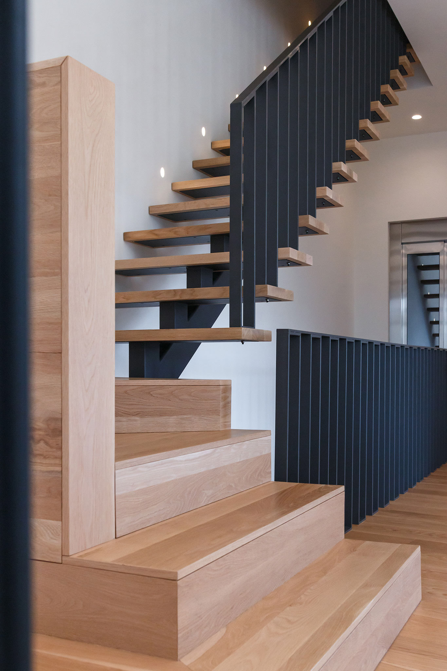
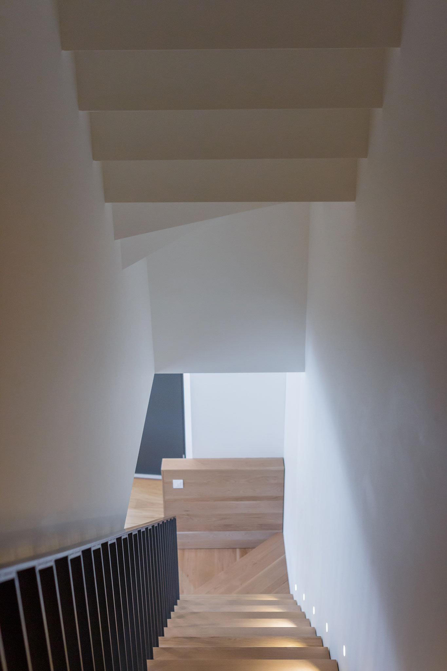
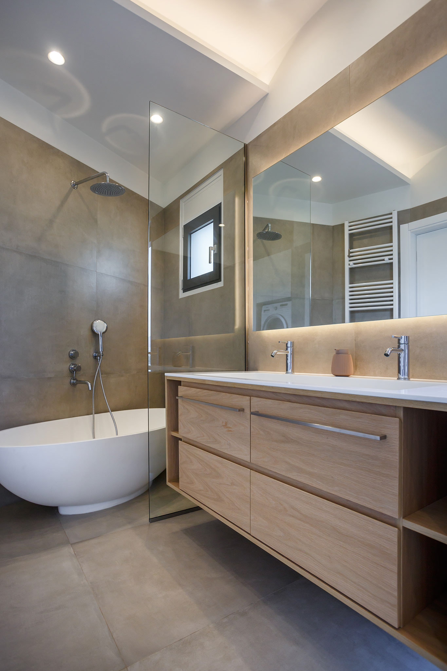
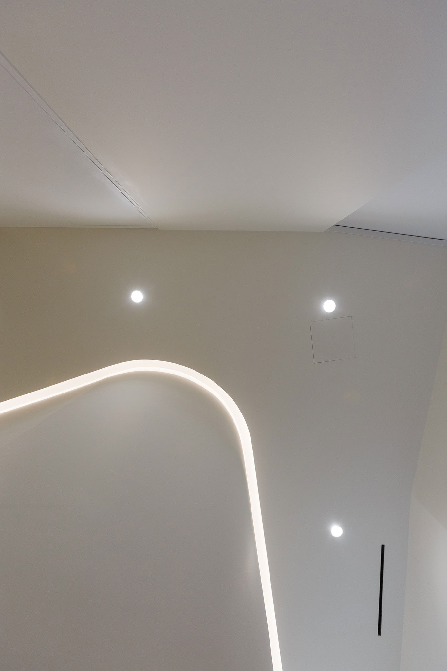
_
3d VS Reality
_
Exterior Photorealistic Previews
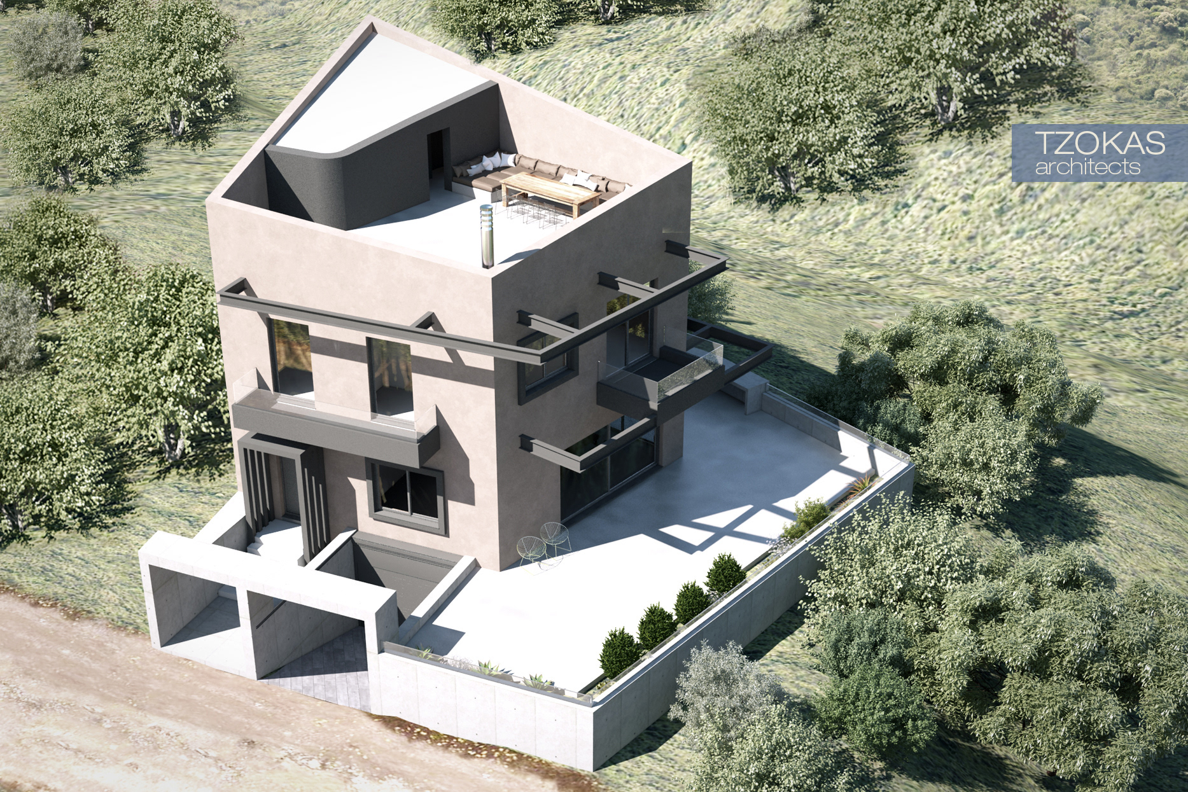
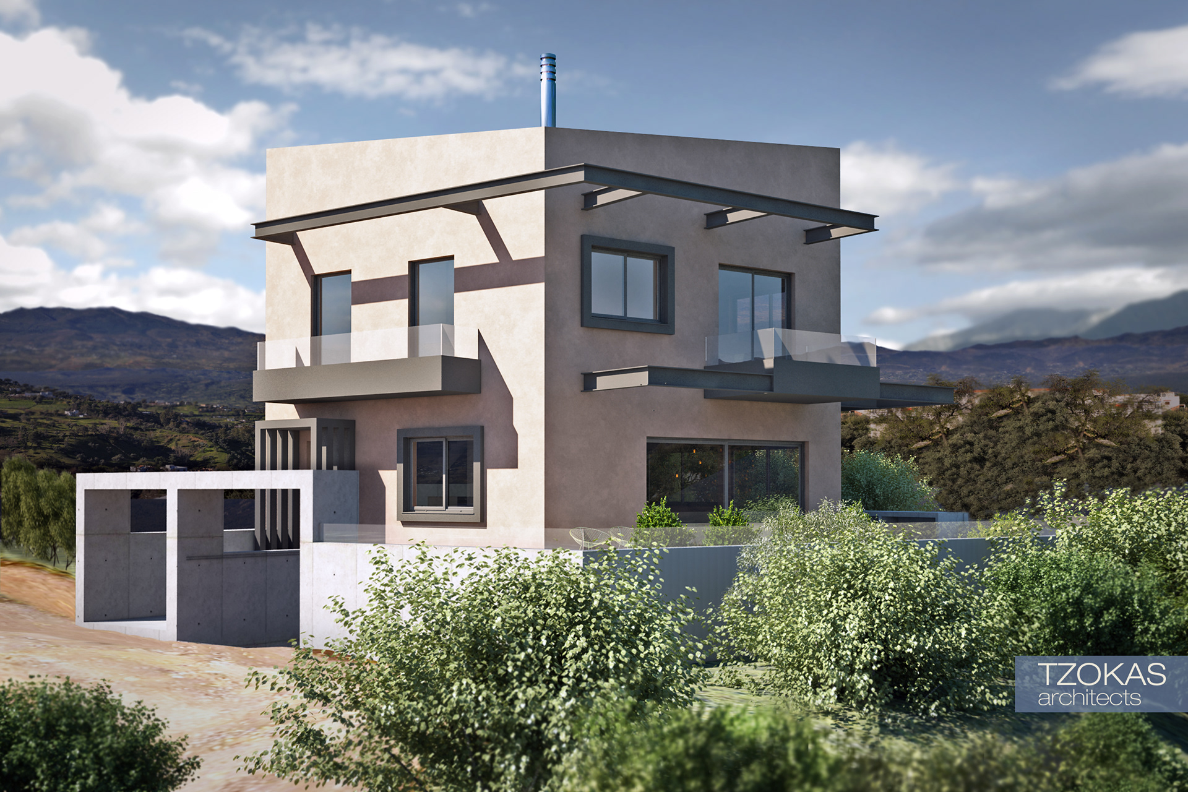
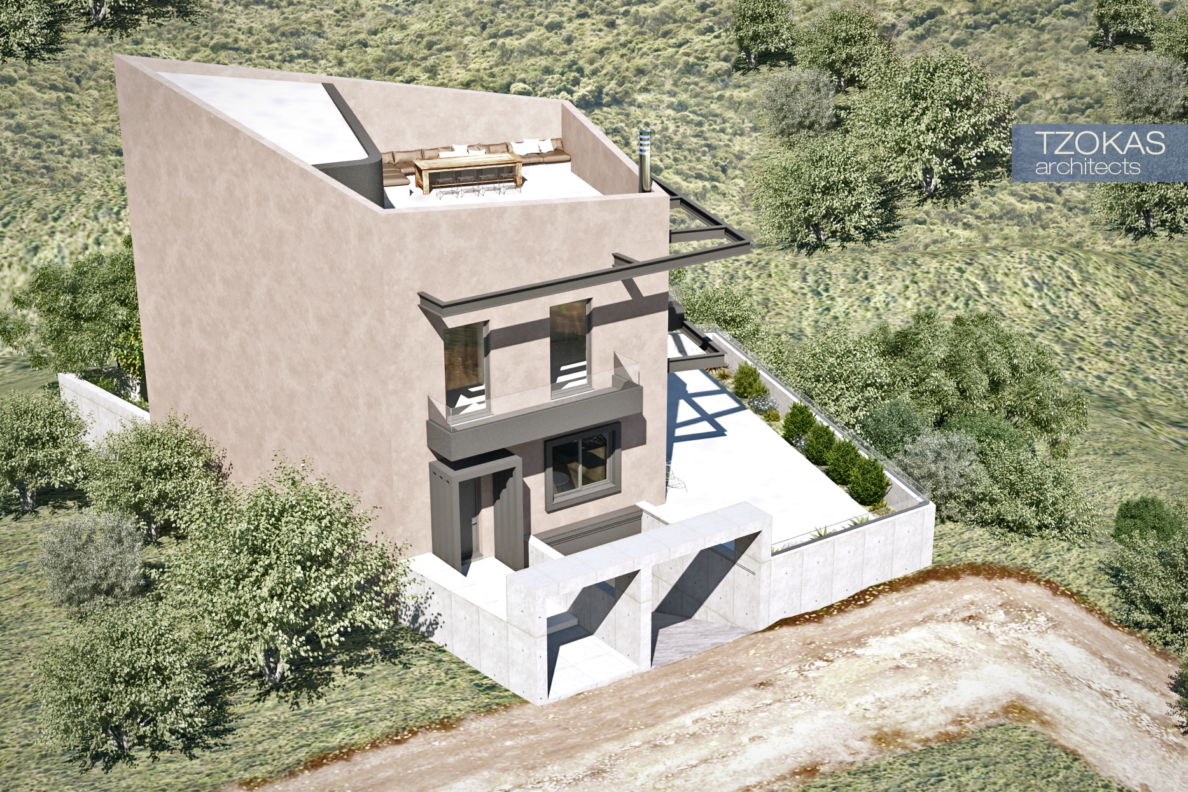
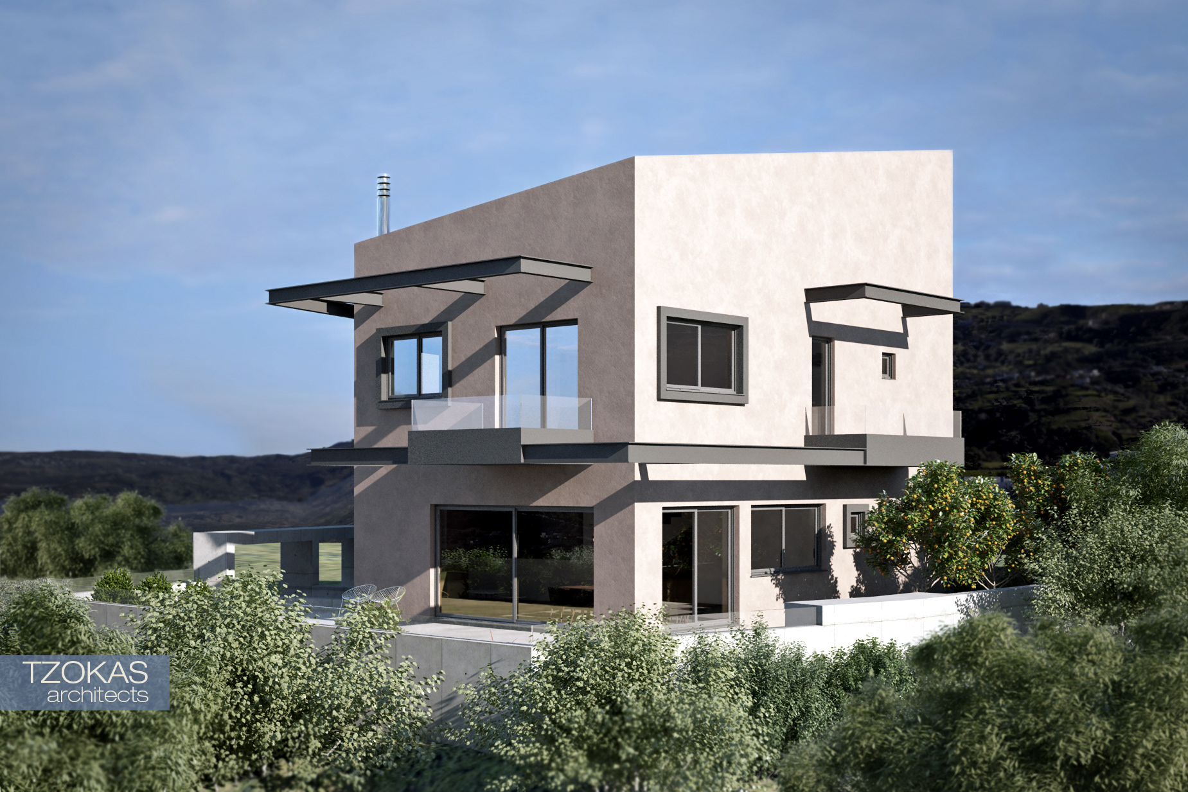
_
Interior Photorealistic Previews
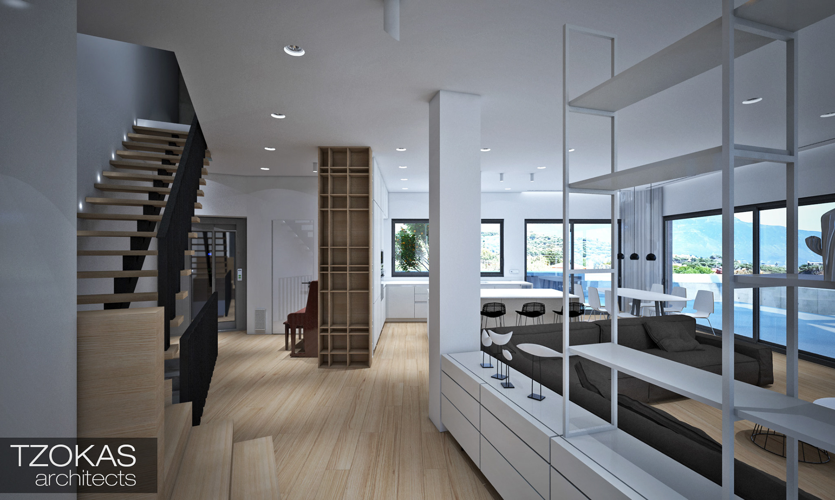
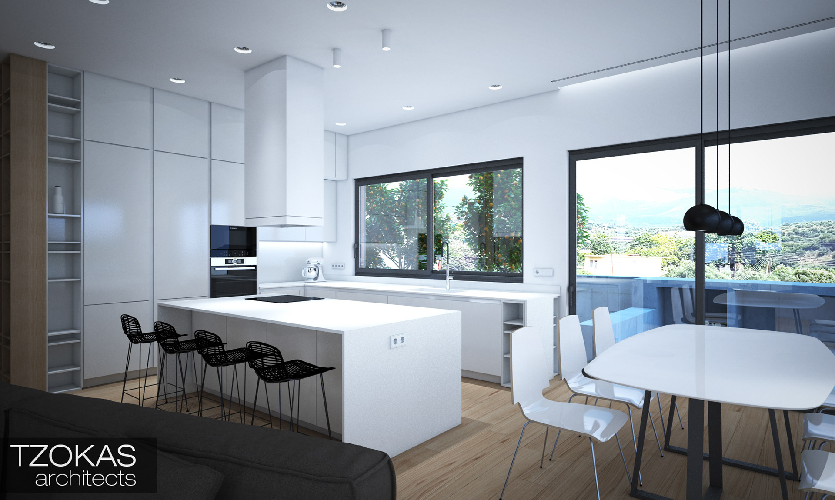
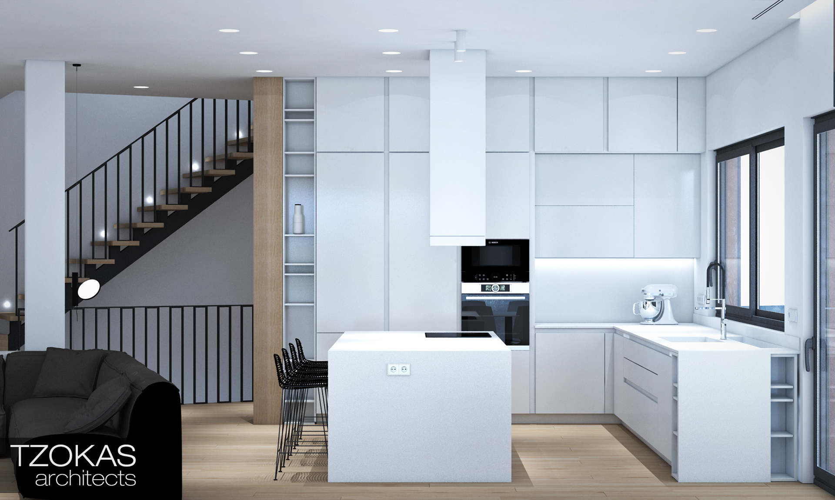
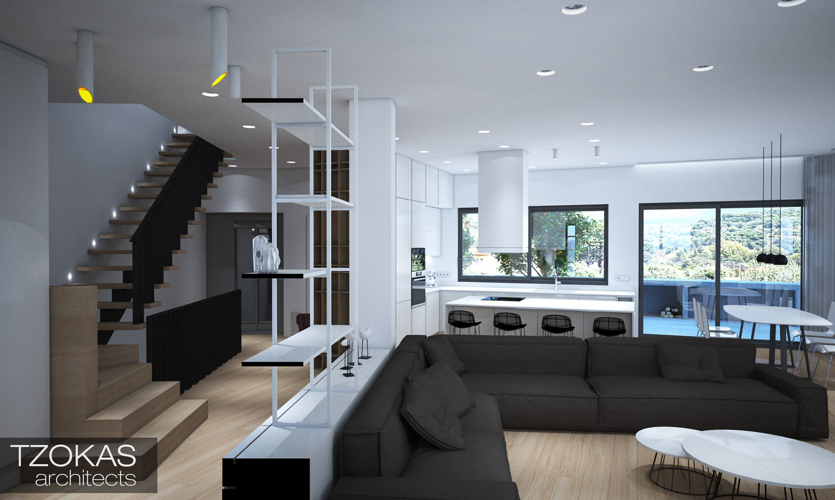
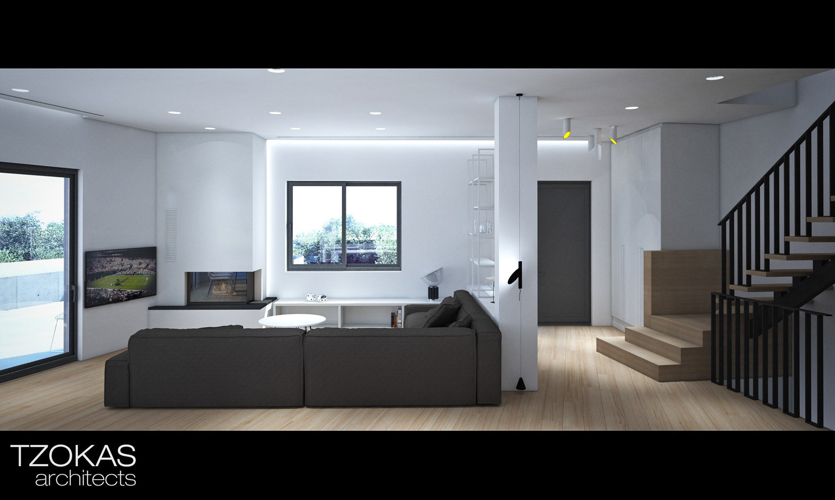
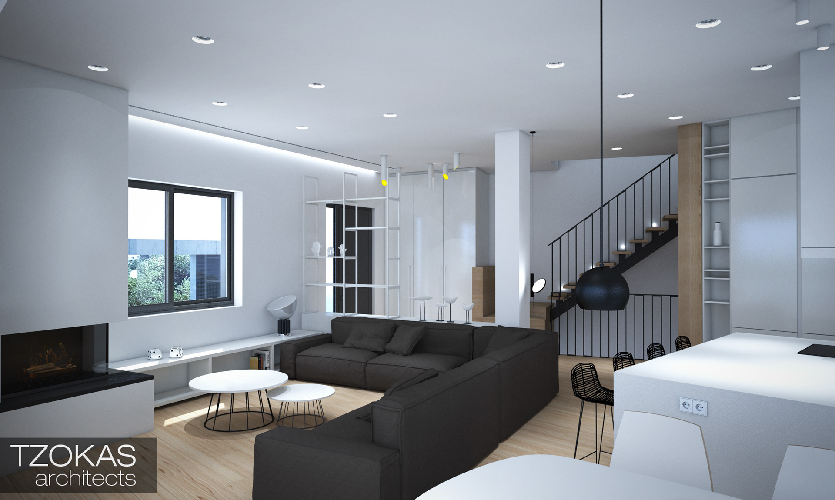
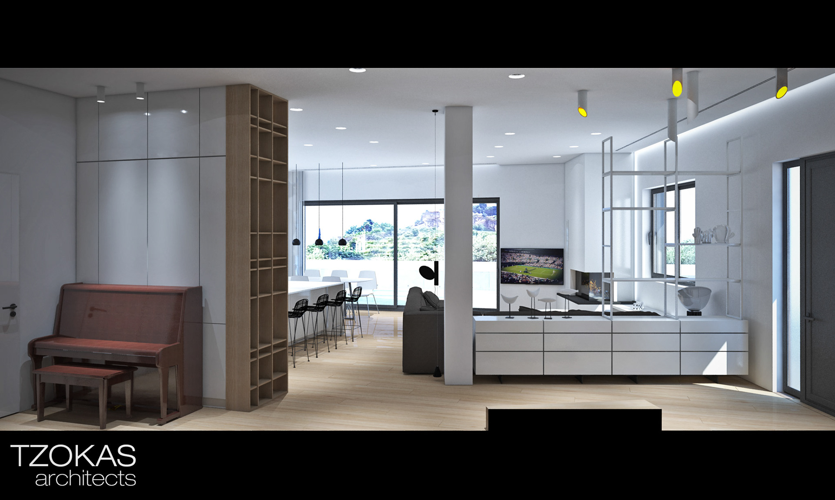
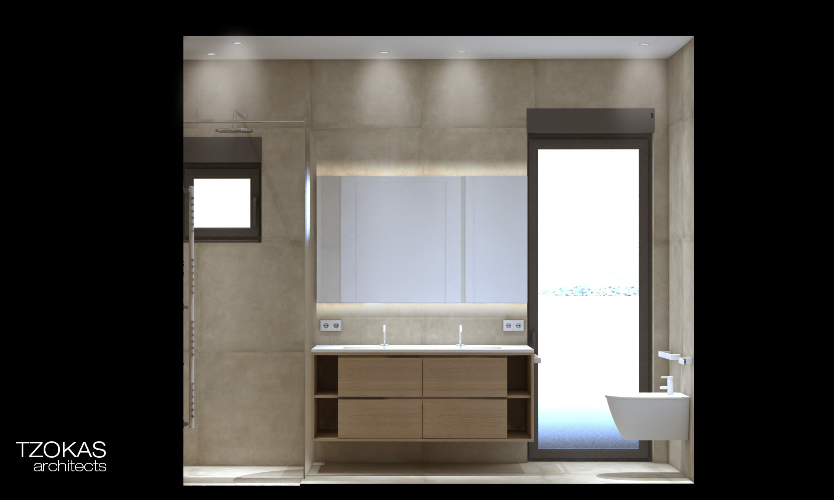
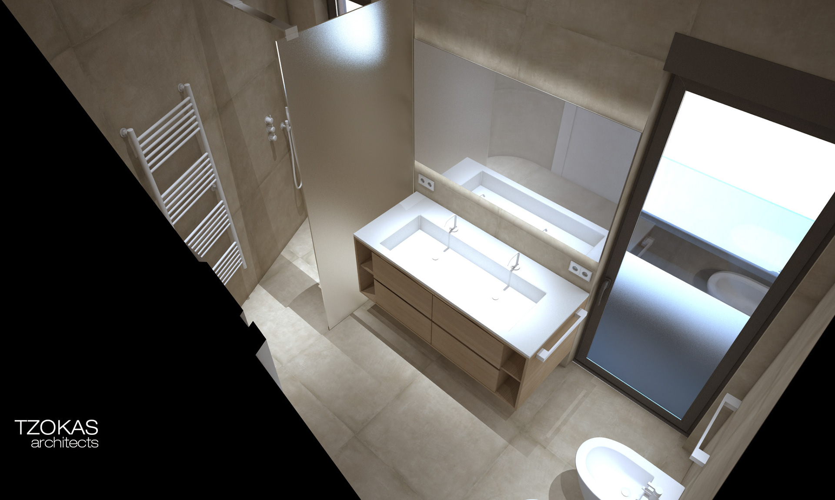
_
2d Drawings
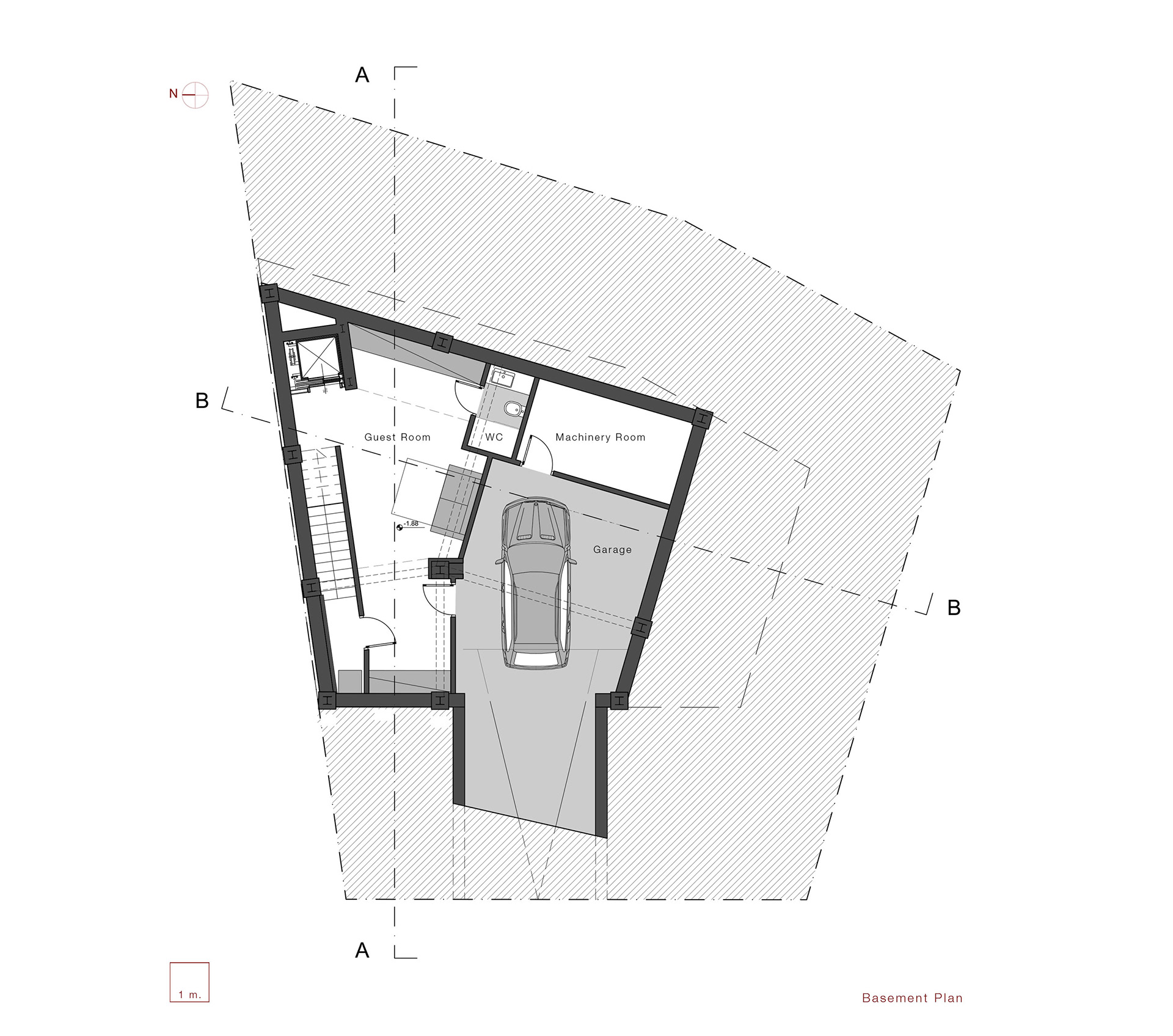
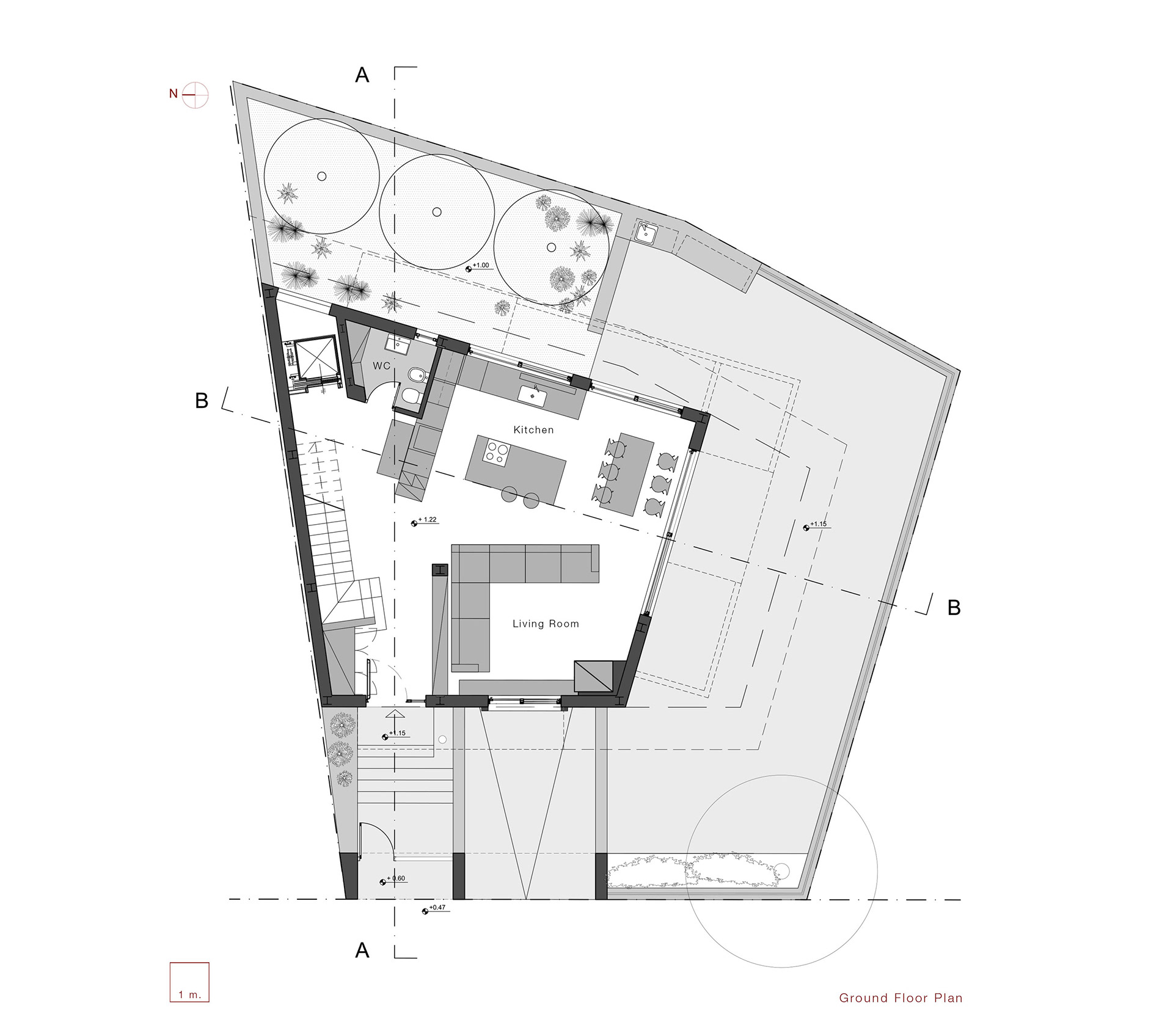
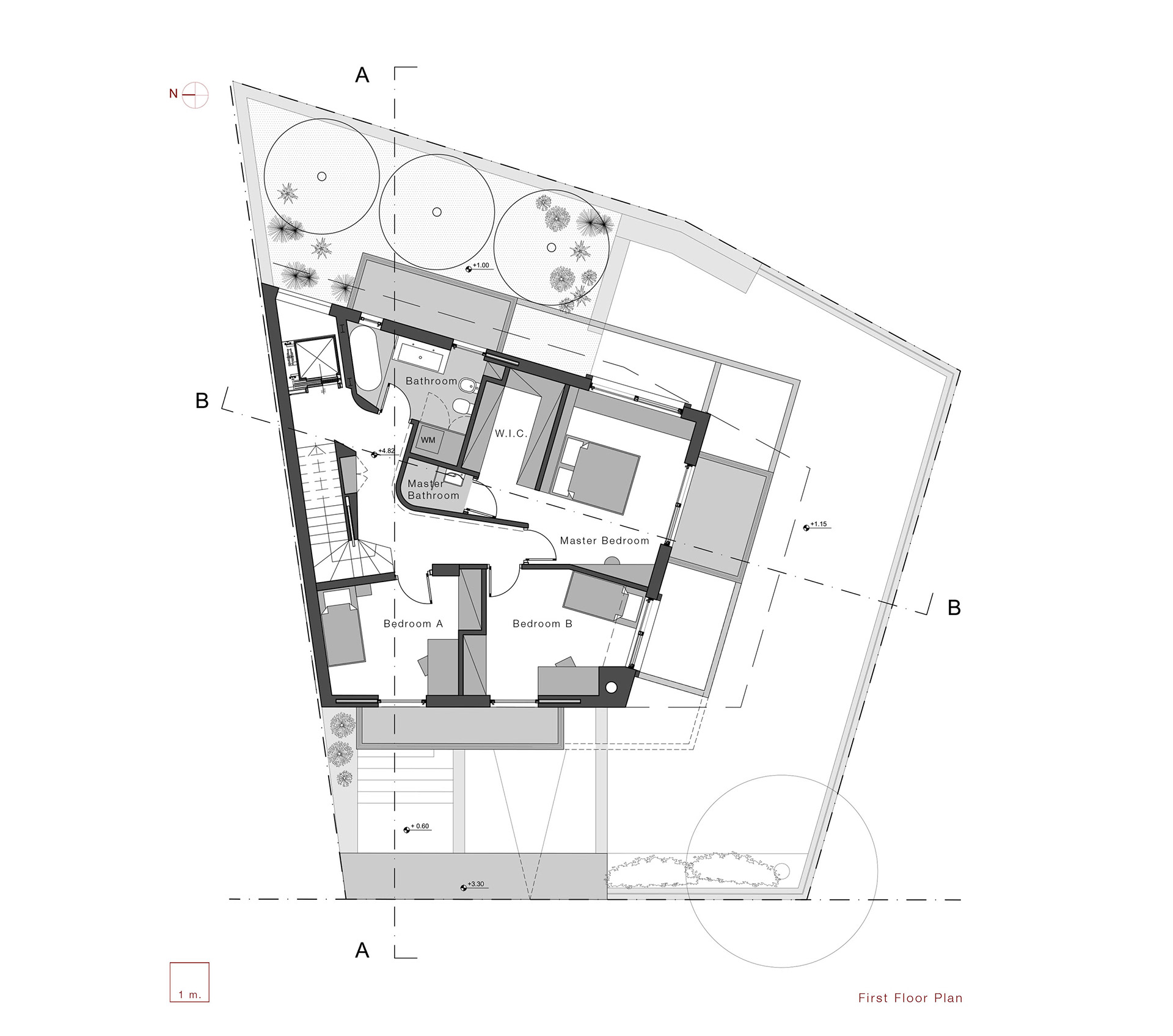
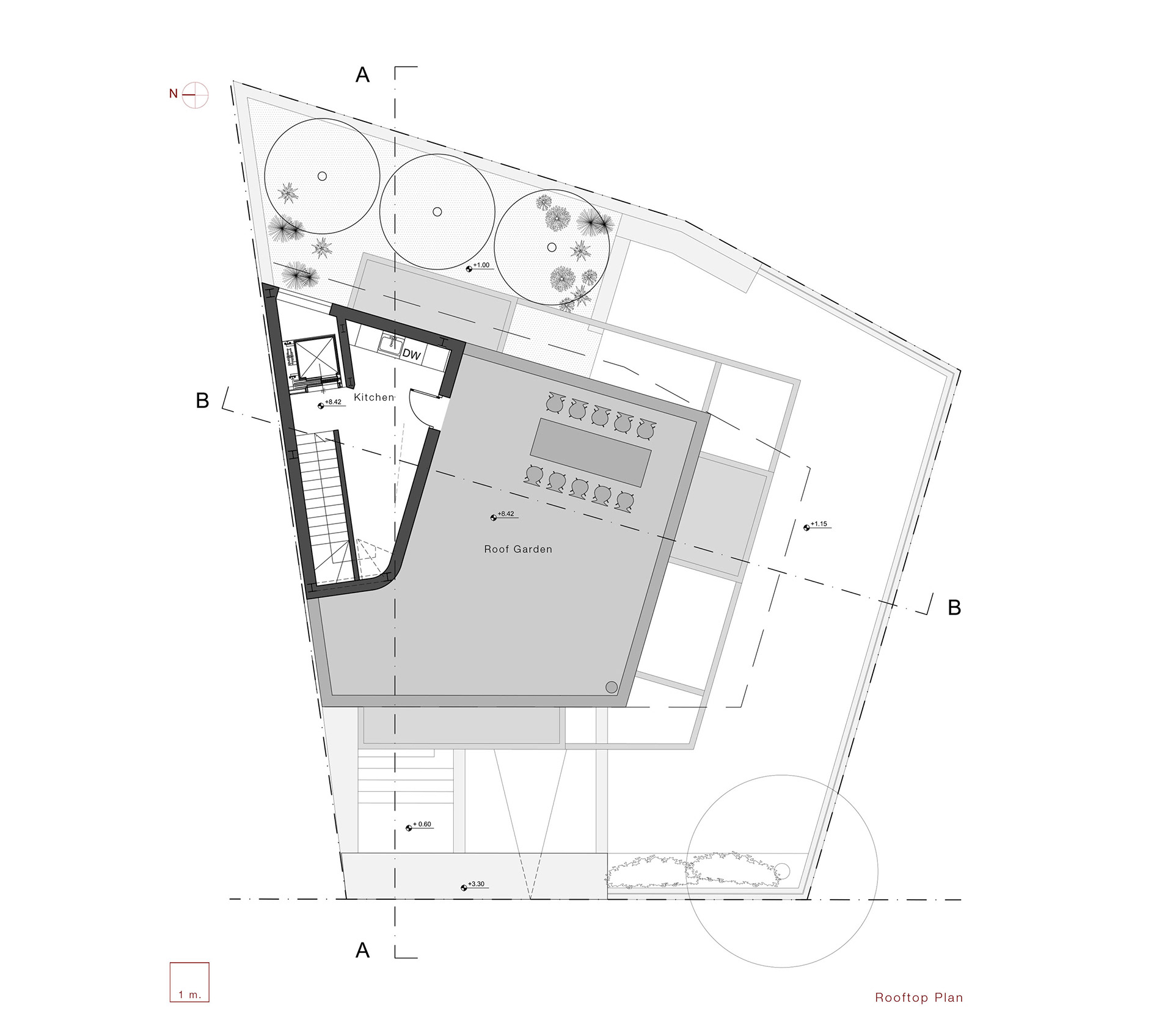
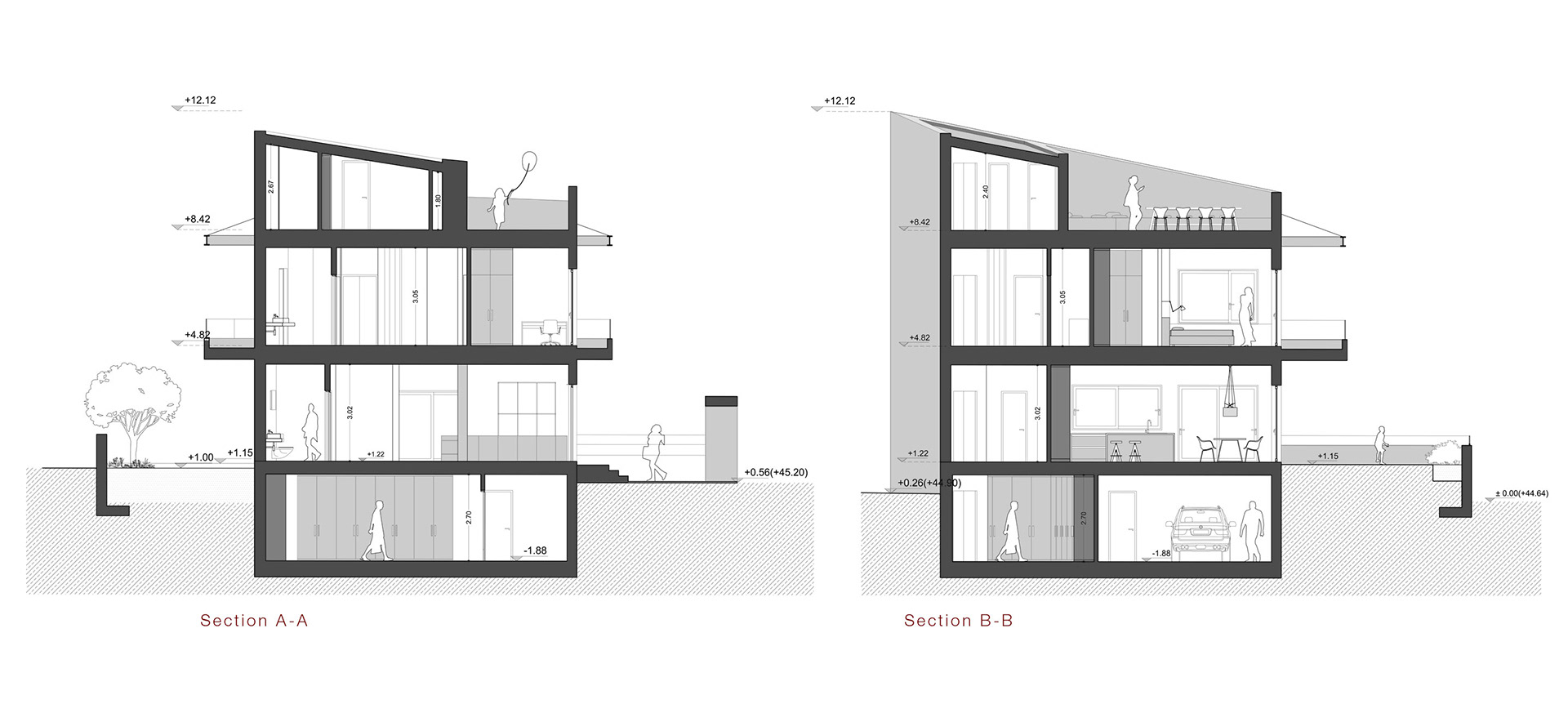
_
Under Construction VS Completed
_
01_Excavation / Retaining Walls / Basement
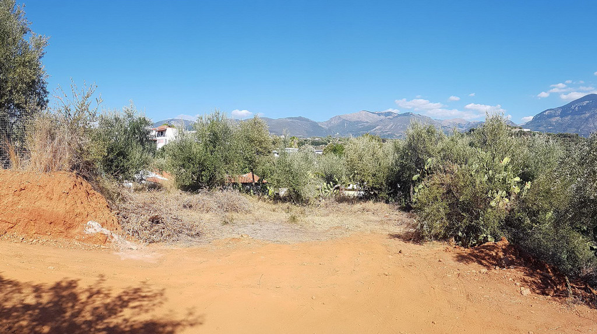
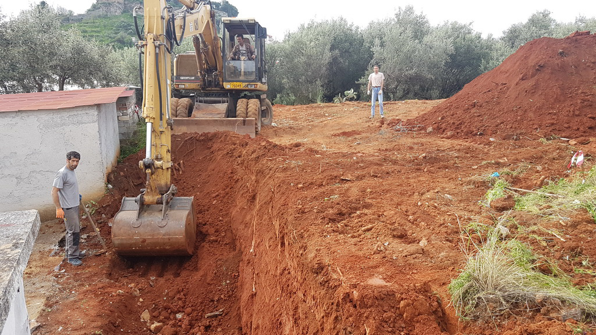
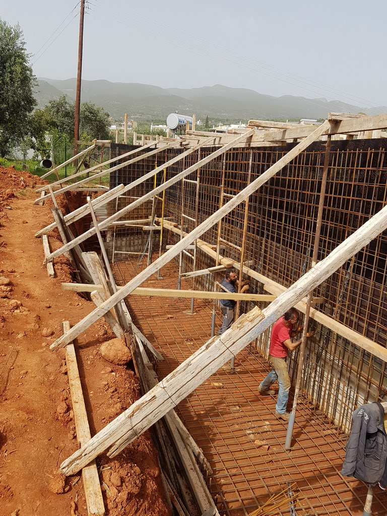
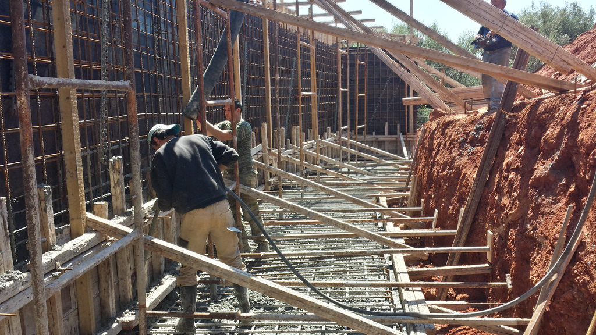
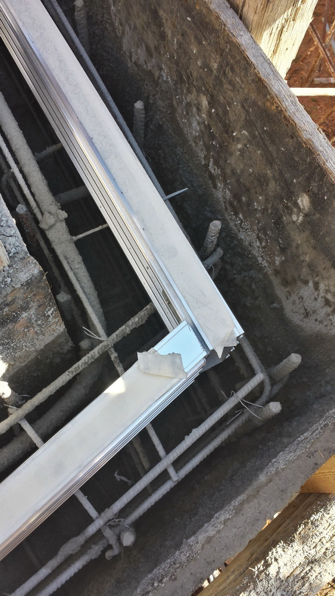
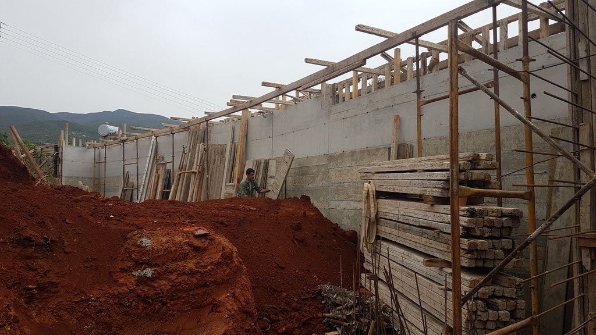
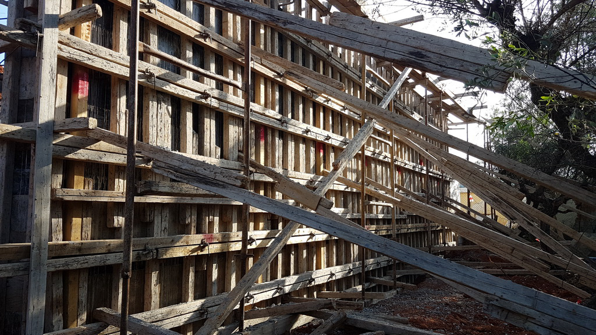
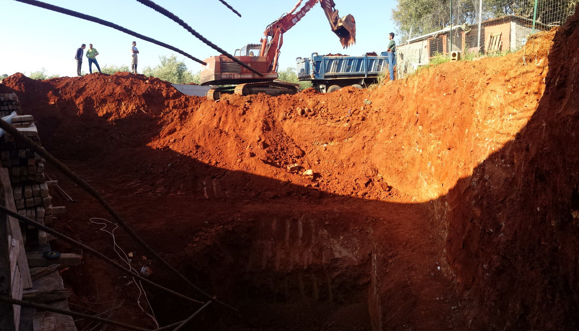
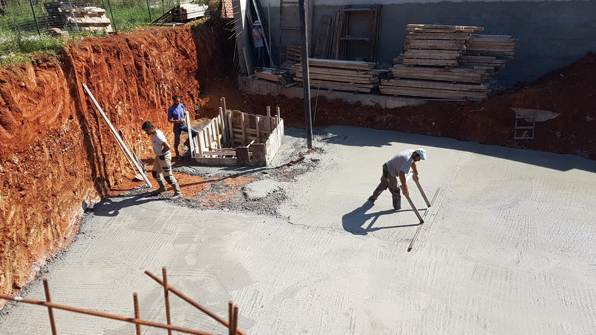
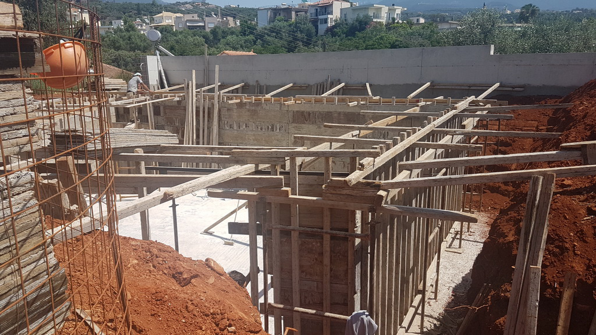
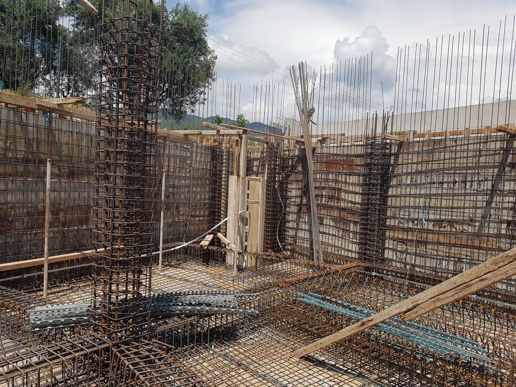
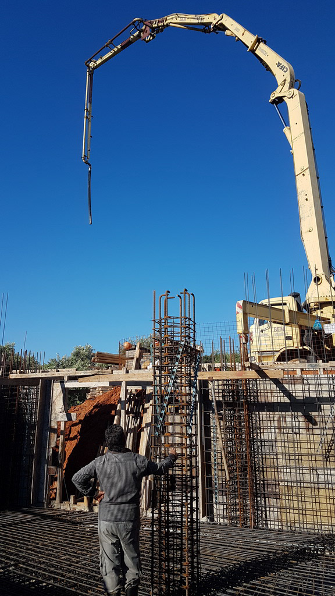
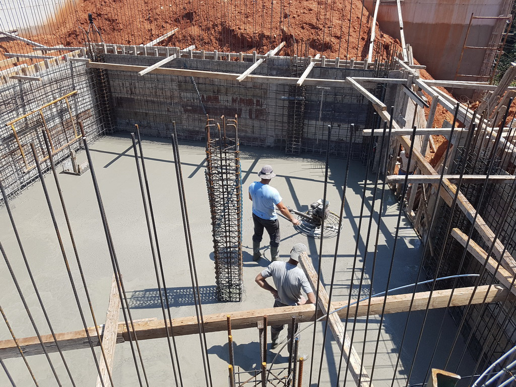
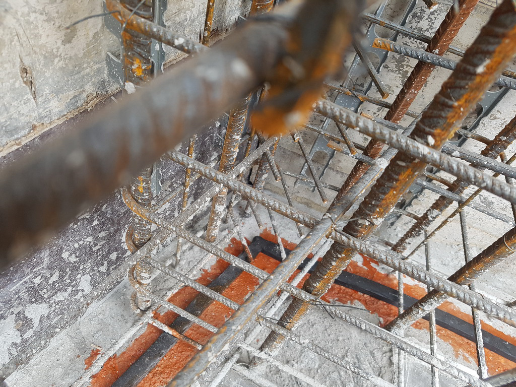
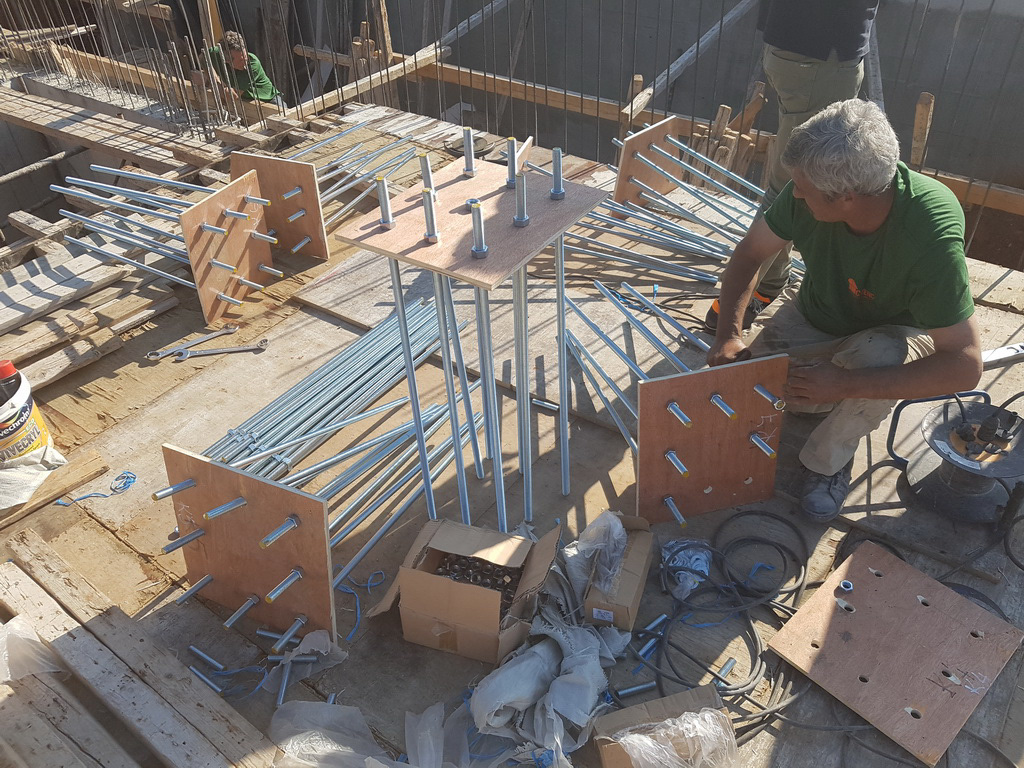
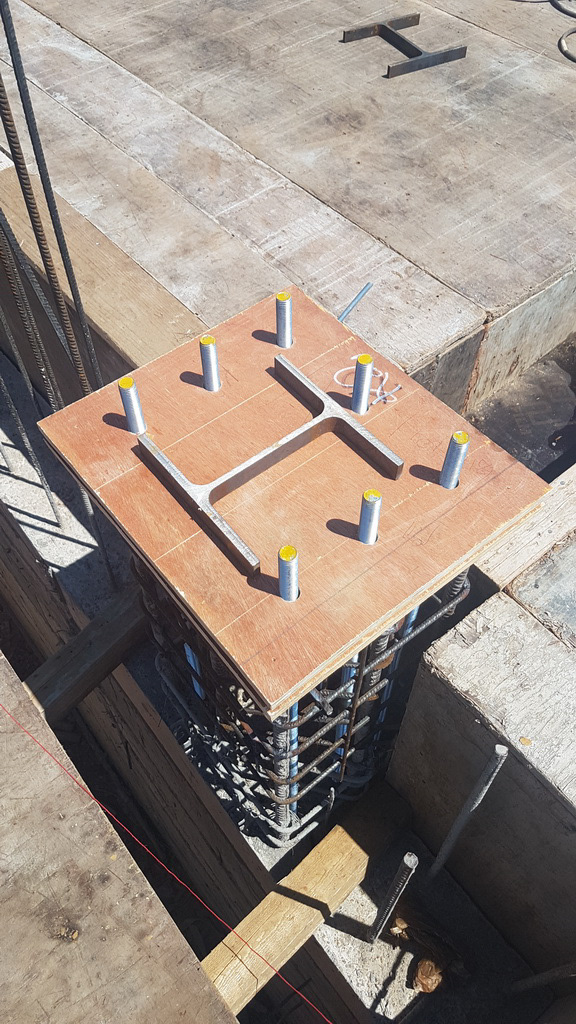
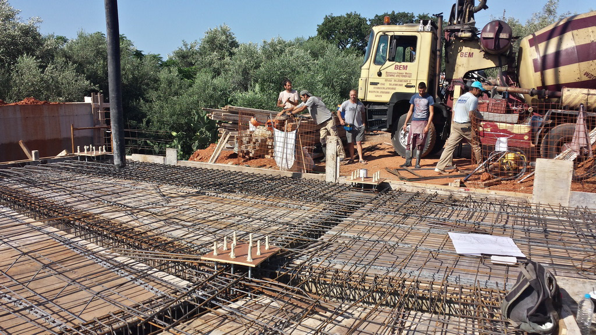
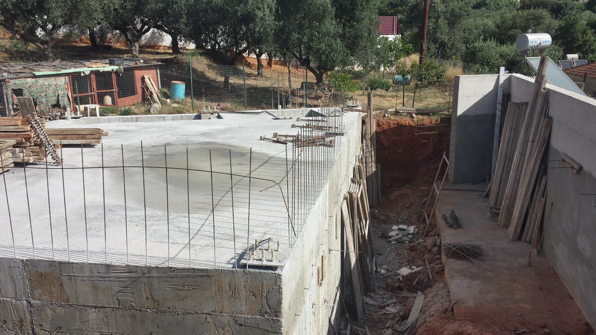
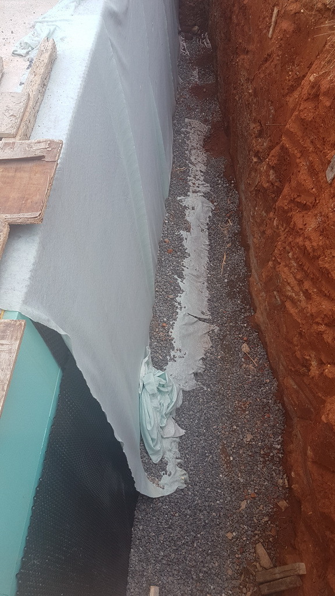
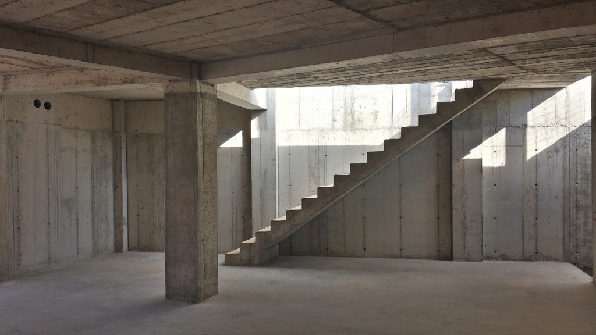
_
02_Metallic Structure
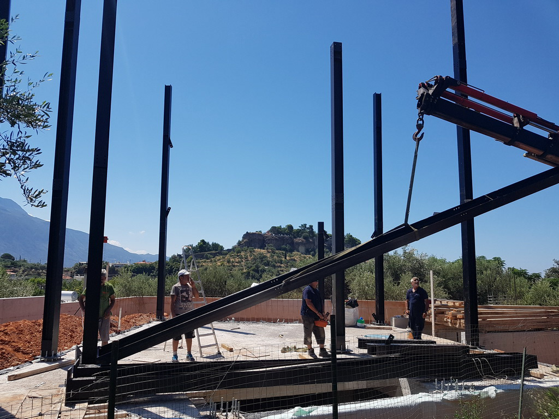
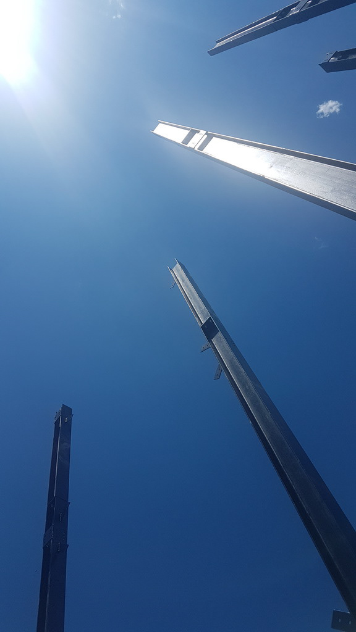
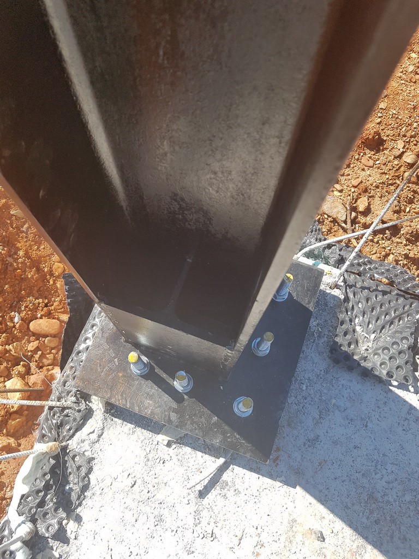
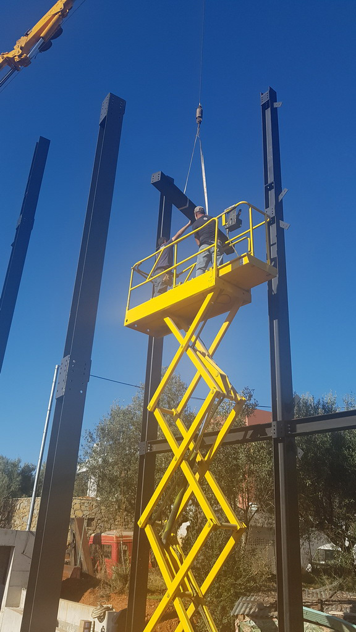
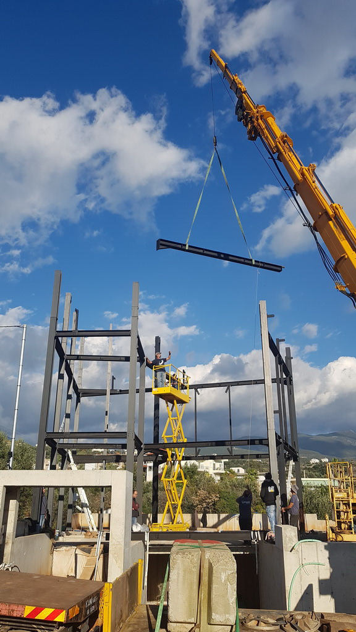
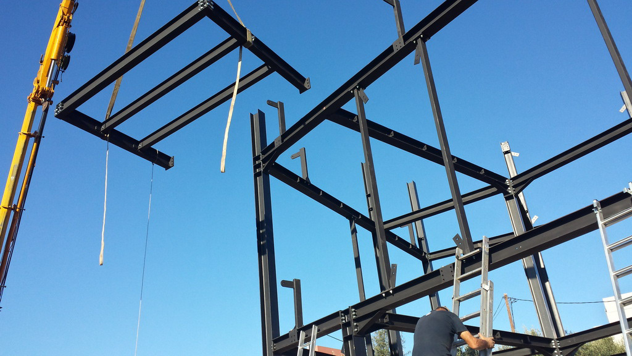
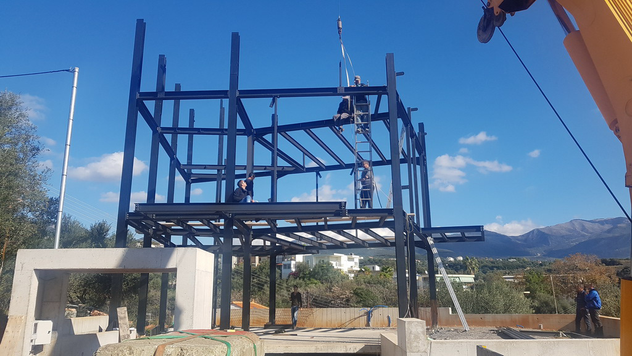
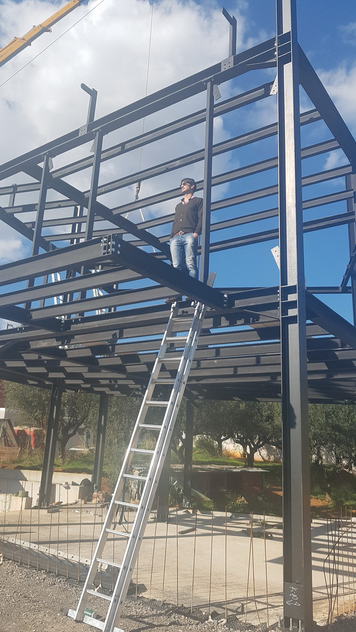
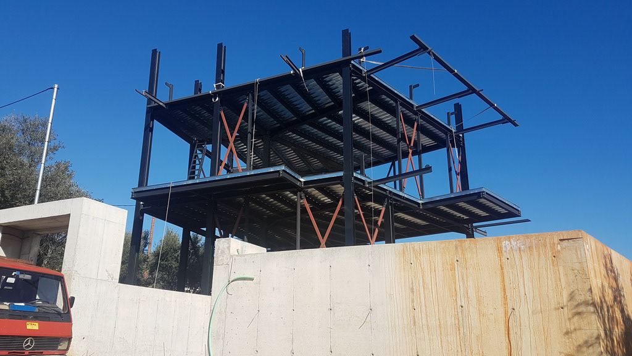
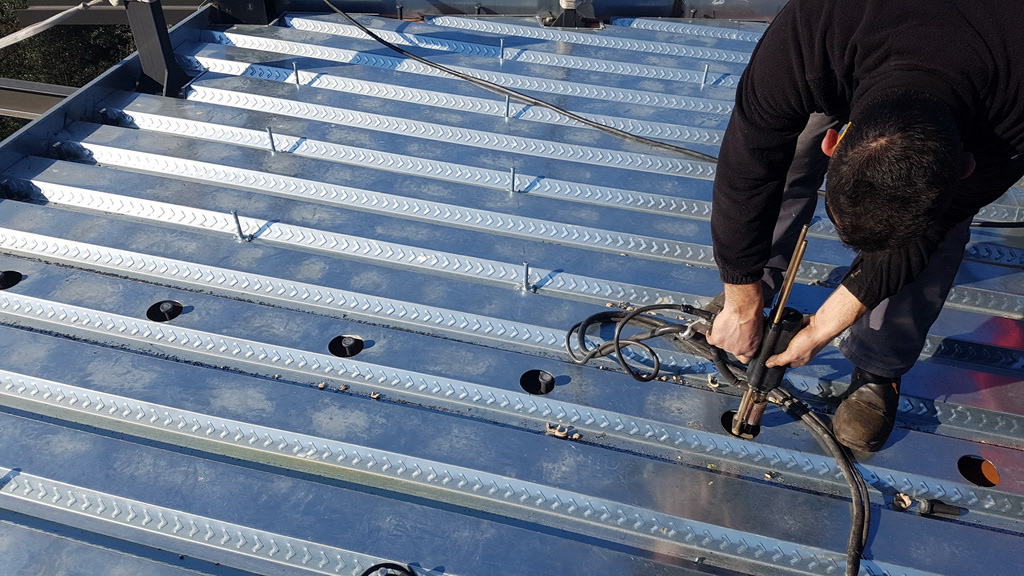
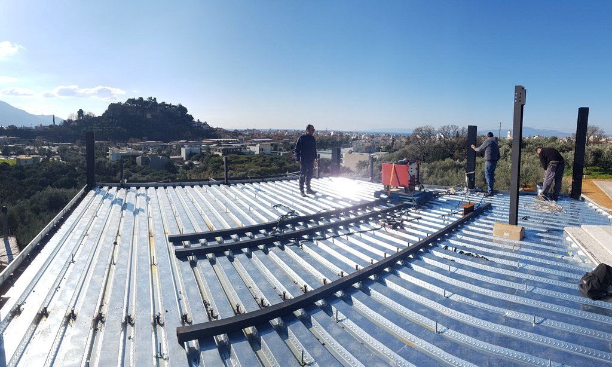
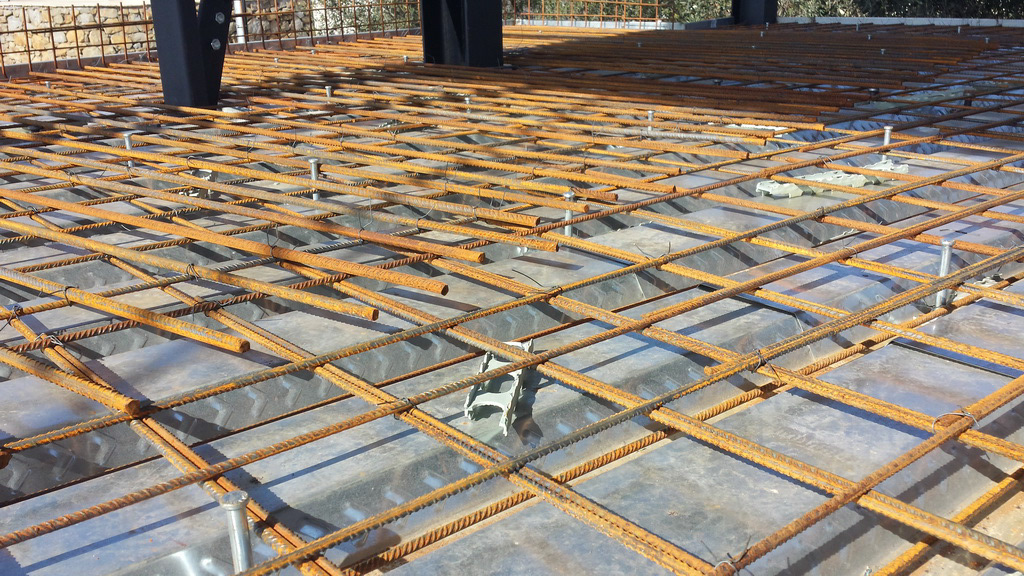
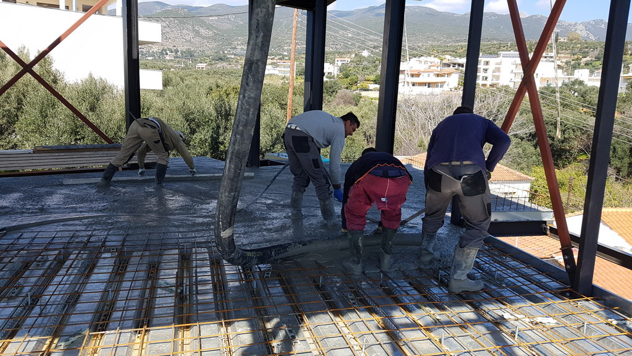
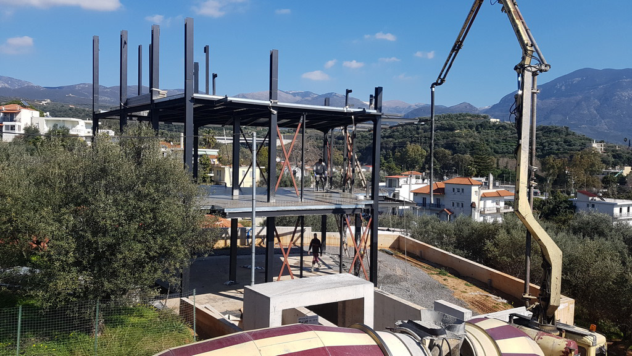
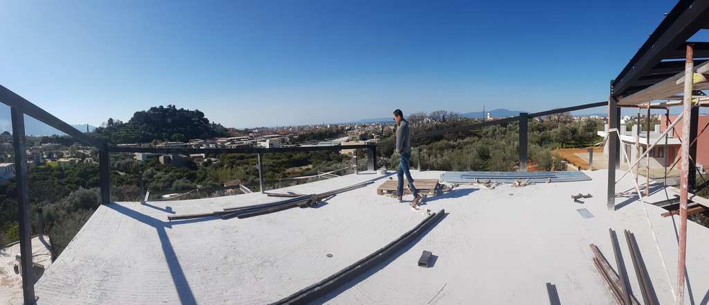
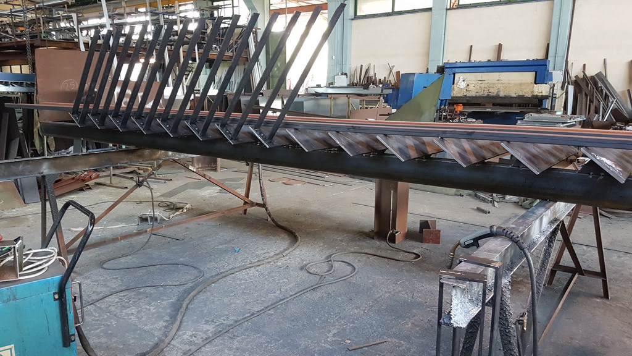
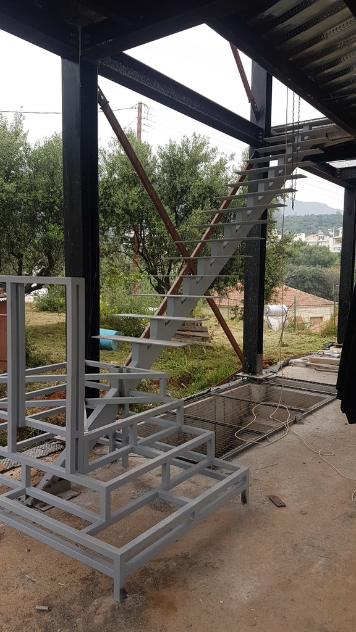
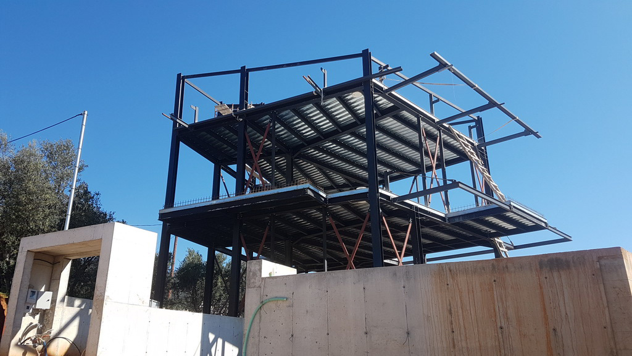
_
03_Dry Walls / Electromechanical Systems
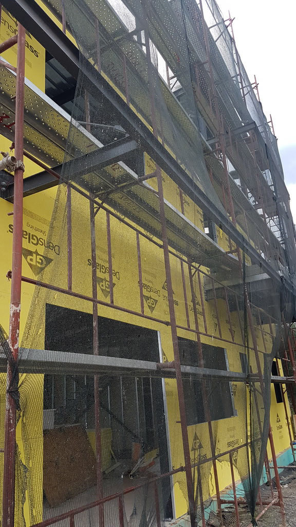
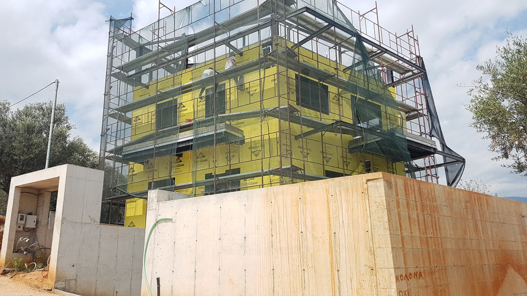
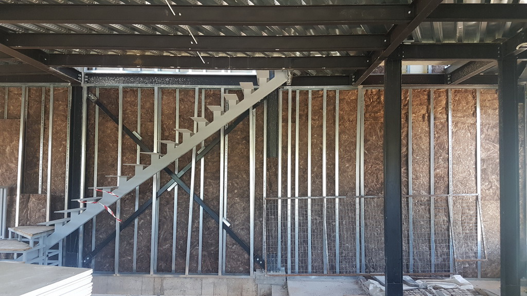
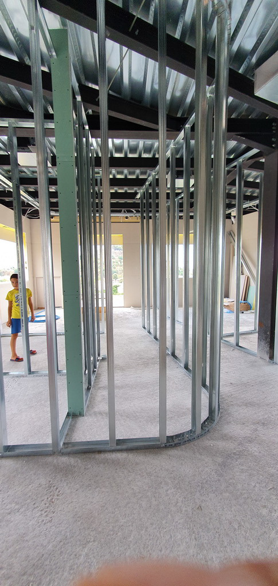
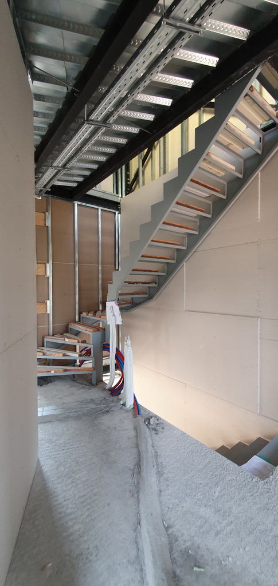
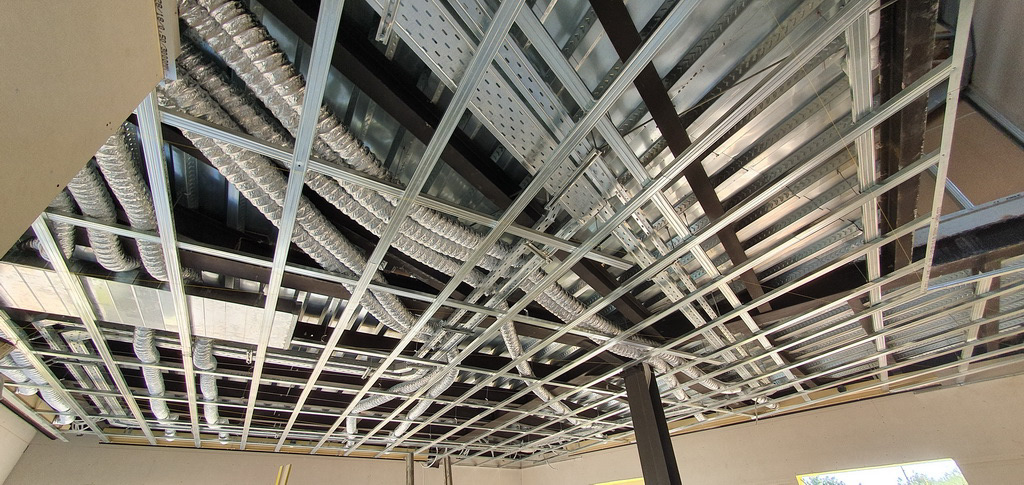
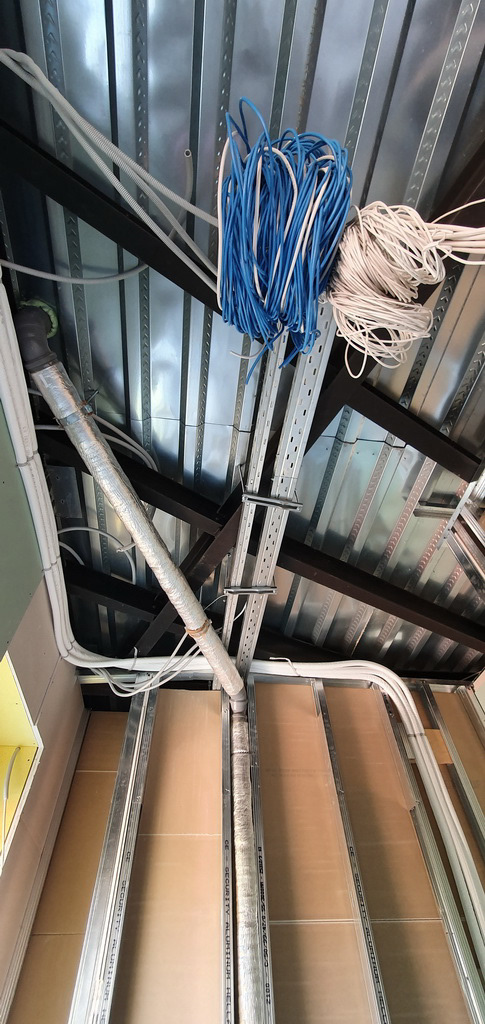
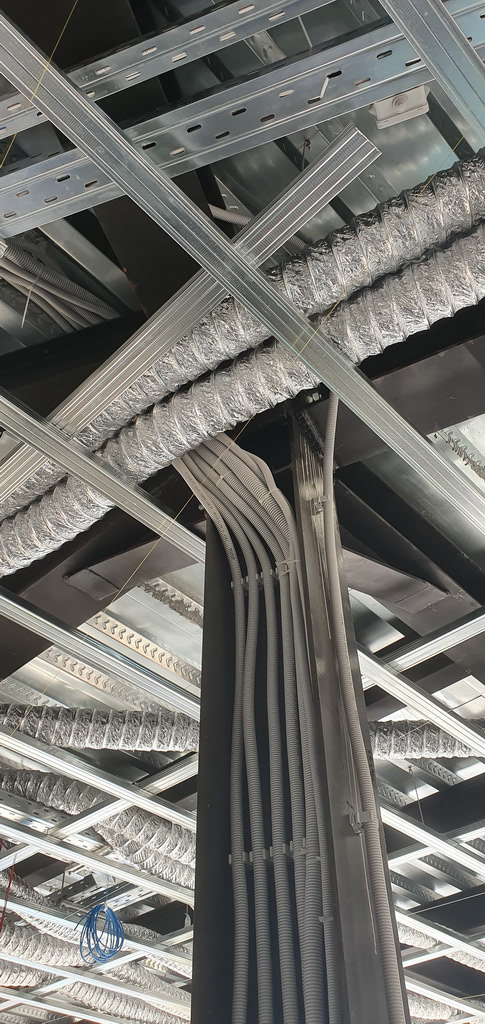
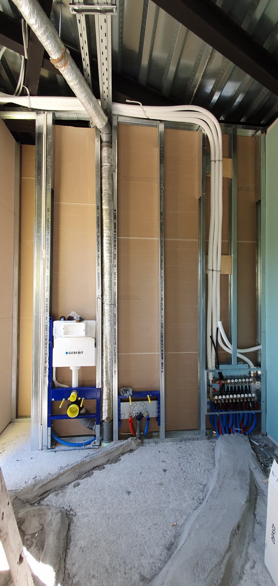
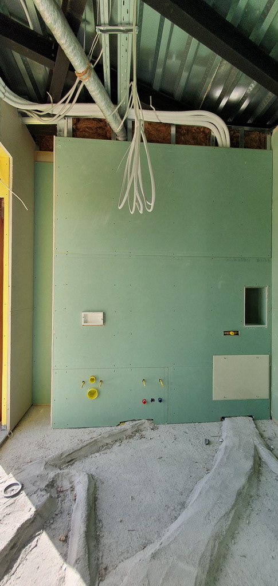
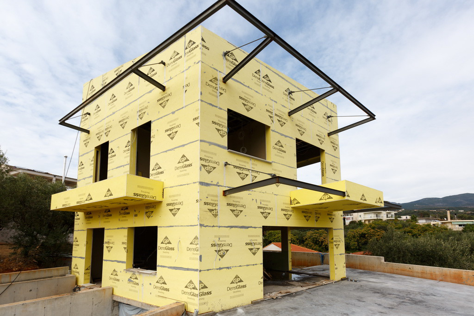
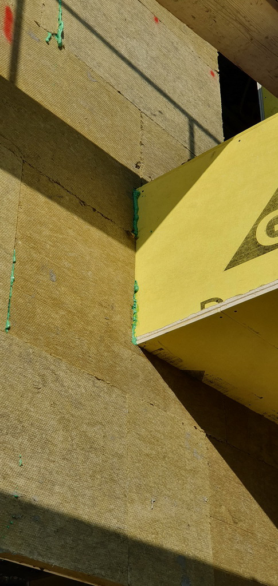
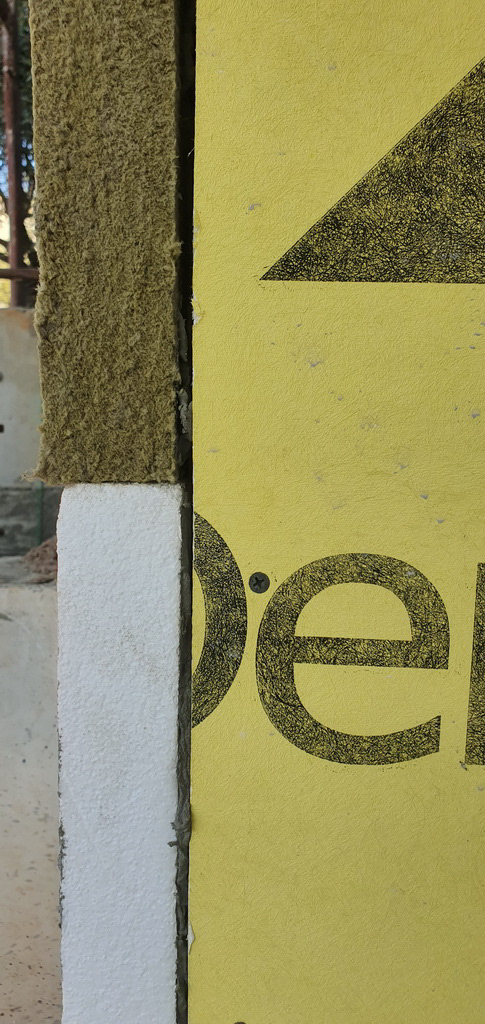
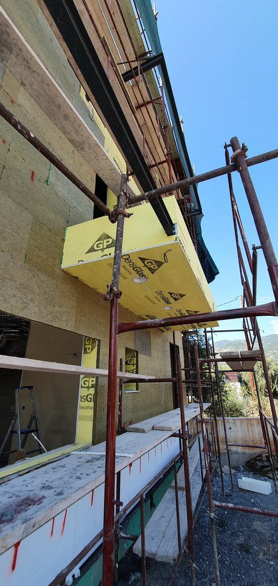
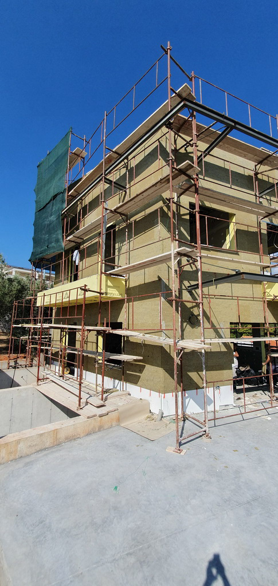
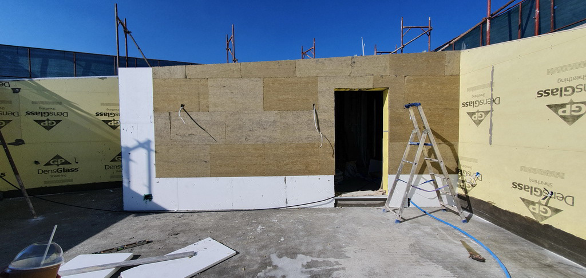
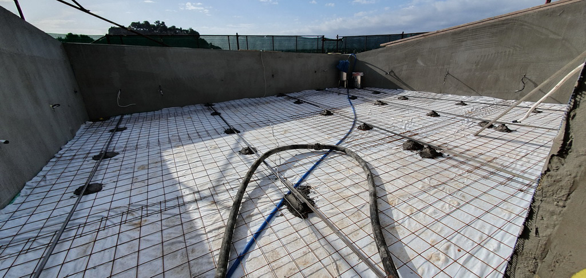
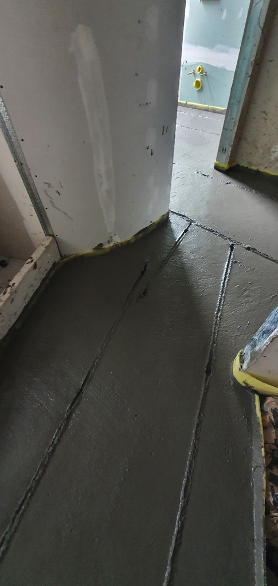
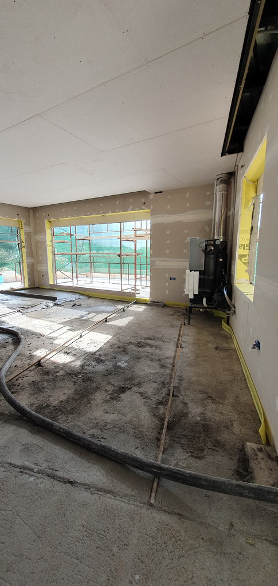
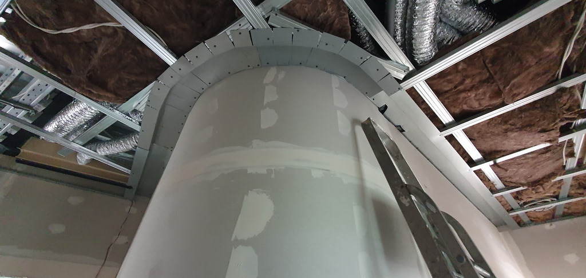
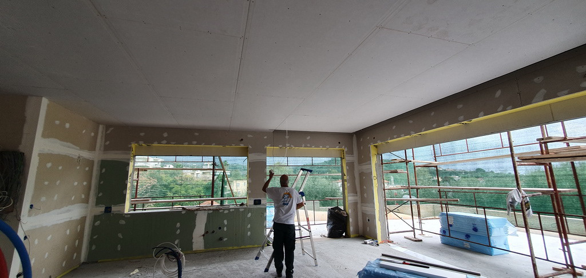
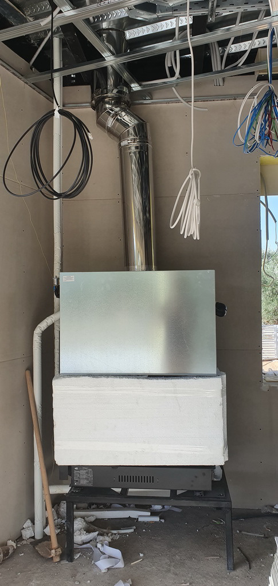
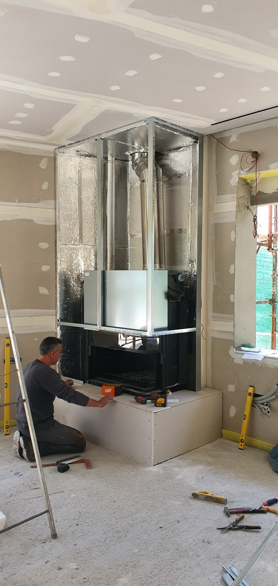
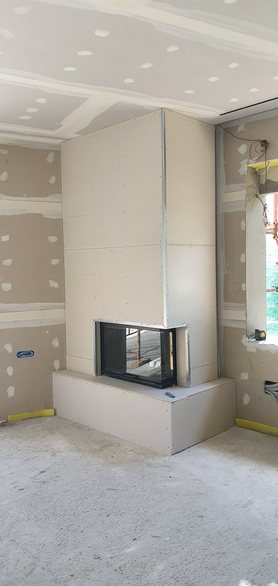
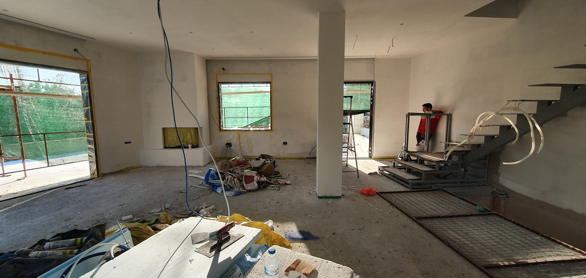
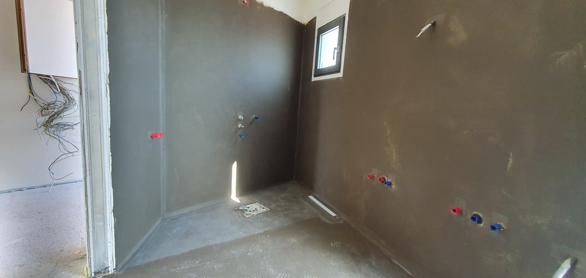
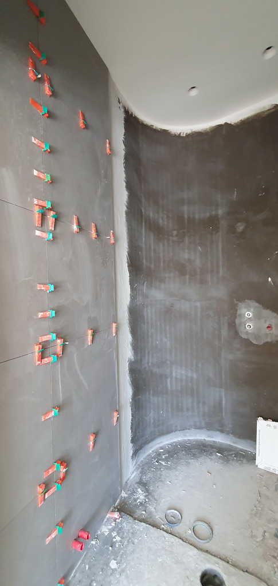
_
04_Furnitures / Finishes
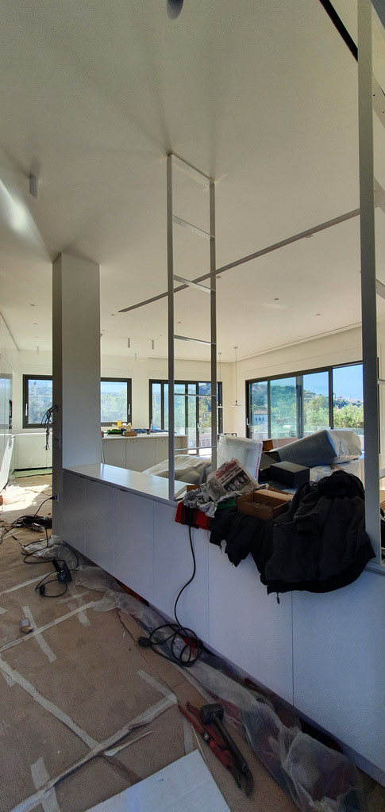
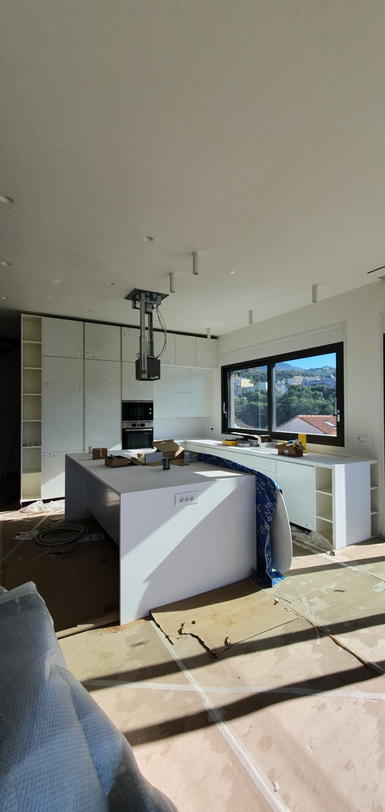
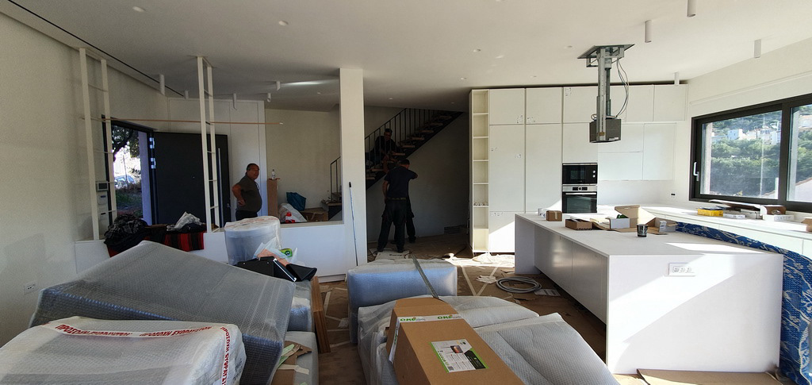
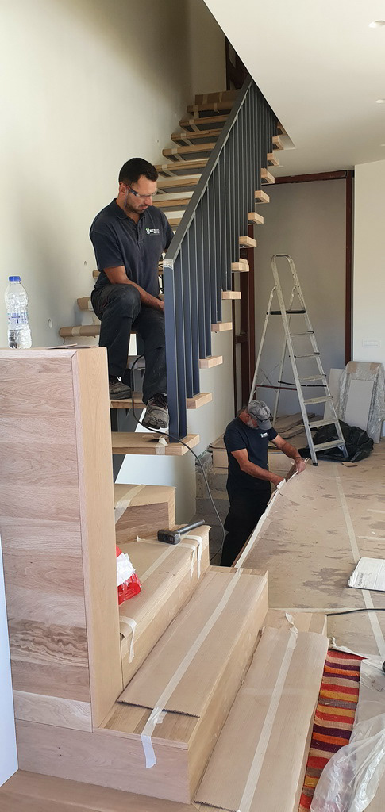
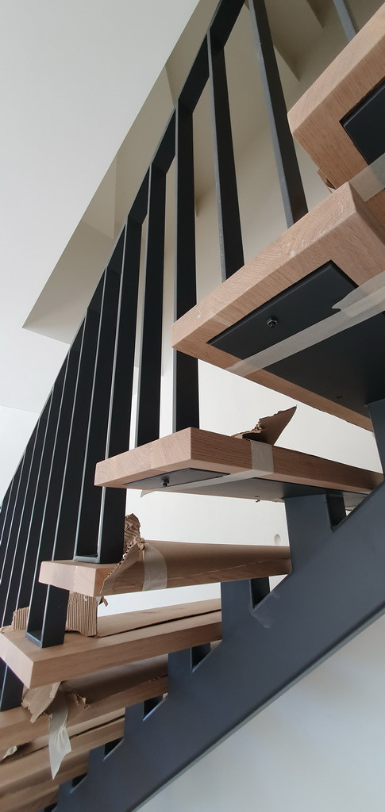
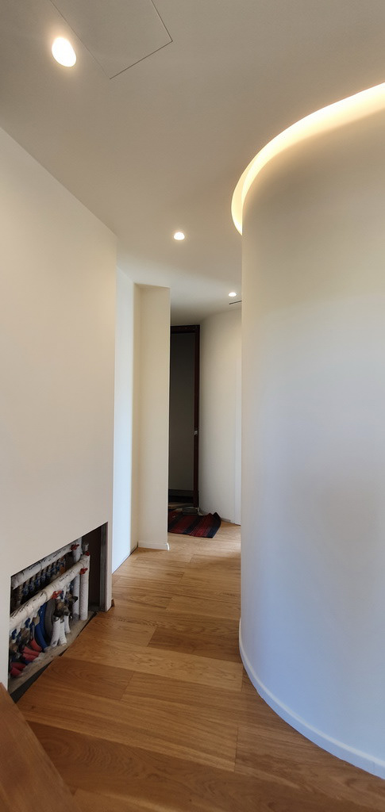
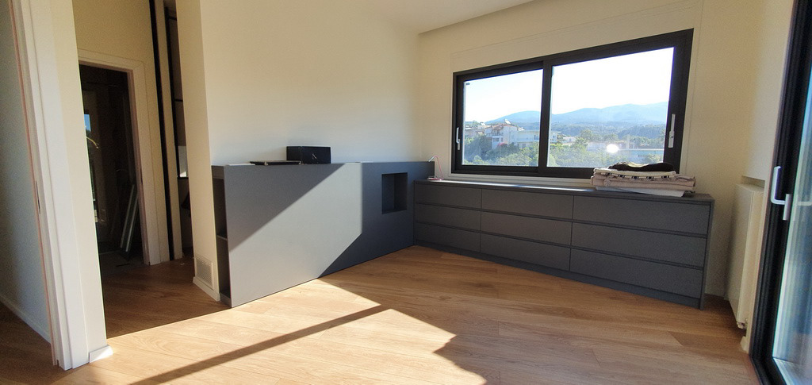
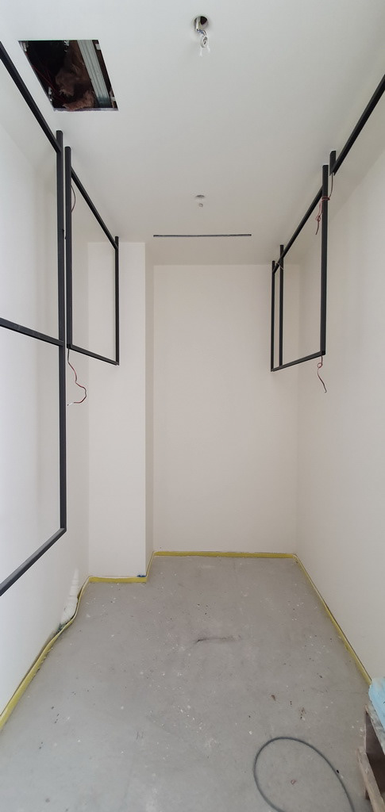
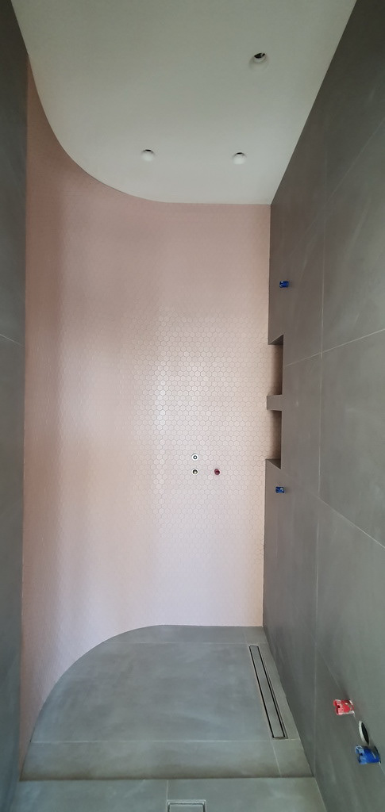
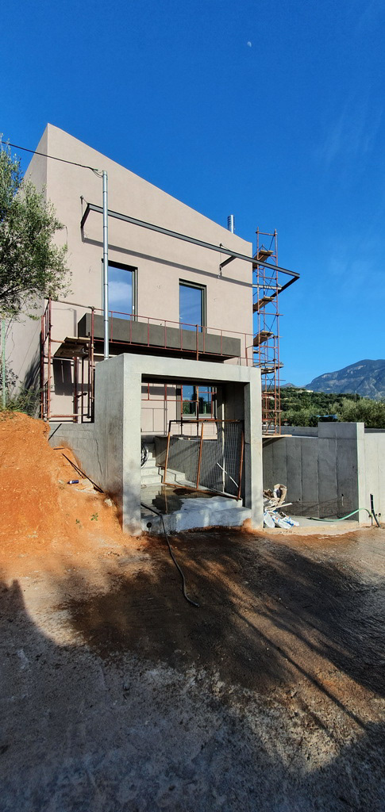
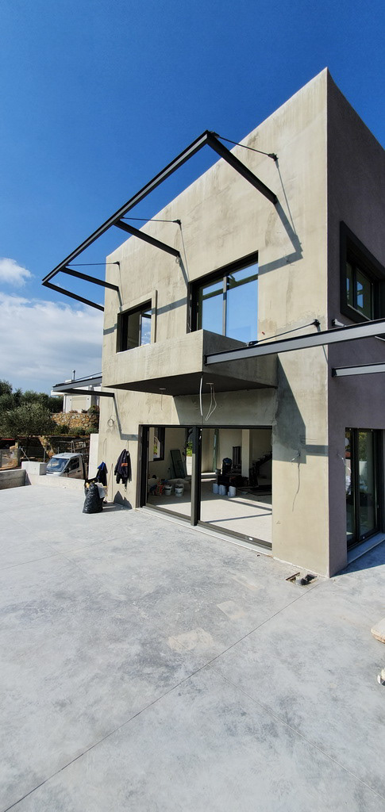
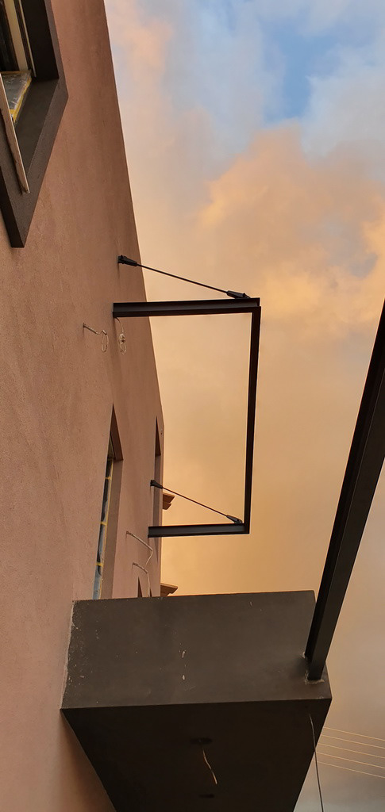
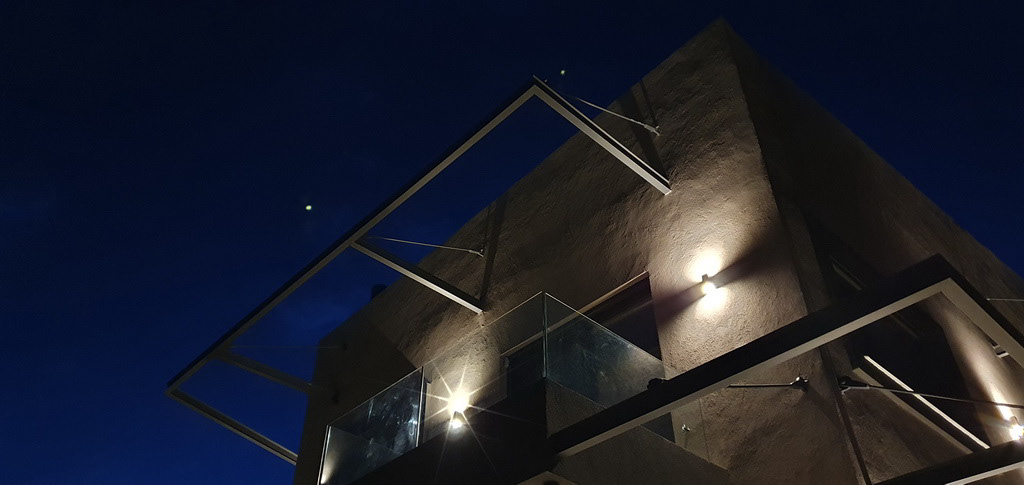
PROJECT TEAM:
Arch. Athanasios TZOKAS
Arch. Fotis DALIANIS
C. Eng. Giorgos GEORGIADIS
Arch. Kelly FILIPPOPOULOU
CONSTRUCTION:
Custom Constructions
Custom Constructions