TYPE: Single House
AREA: 120m²
YEAR: 2020
The renovation of a single family house built in 1965, in the down town of Kalamata, Greece.
The building was built in 1965 on the ground floor of which there was always an office and a warehouse, while on the 1st floor, an independent house of 120m².
The first interference was on the East side, which had begun to collapse and was a danger to pedestrians. Thus part of the parapet was removed, as were the stone cladding on the first floor. The whole face was covered with cement boards, inside which the thermal insulation is hidden. The parapets were now made of metal, while the diagonal wooden awnings together with the color change in the balconies, gave a more contemporary touch to the building.
The first interference was on the East side, which had begun to collapse and was a danger to pedestrians. Thus part of the parapet was removed, as were the stone cladding on the first floor. The whole face was covered with cement boards, inside which the thermal insulation is hidden. The parapets were now made of metal, while the diagonal wooden awnings together with the color change in the balconies, gave a more contemporary touch to the building.
Το κτίριο κατασκευάστηκε το 1965 στο ισόγειο του οποίου υπήρξε πάντα ένα γραφείο και μια αποθήκη, ενώ στον 1ο όροφο, μια αυτοτελής κατοικία των 120μ².
Η πρώτη επέμβαση αφορούσε την Ανατολική όψη, η οποία είχε αρχίσει να καταρρέει και να αποτελεί κίνδυνο για τους πεζούς. Έτσι τμήμα του στηθαίου απομακρύνθηκε, όπως και οι επένδυση από πέτρα στον Α όροφο. Όλη η όψη επενδύθηκε με τσιμεντοσανίδες, μέσα από τις οποίες κρύβεται η θερμομόνωση. Τα στηθαία πλέον έγιναν μεταλλικά, ενώ τα διαγώνια ξύλινα σκίαστρα μαζί με τη χρωματική εναλλαγή στους εξώστες, έδωσαν μια πιο σύγχρονη νότα στο κτίριο.
Η πρώτη επέμβαση αφορούσε την Ανατολική όψη, η οποία είχε αρχίσει να καταρρέει και να αποτελεί κίνδυνο για τους πεζούς. Έτσι τμήμα του στηθαίου απομακρύνθηκε, όπως και οι επένδυση από πέτρα στον Α όροφο. Όλη η όψη επενδύθηκε με τσιμεντοσανίδες, μέσα από τις οποίες κρύβεται η θερμομόνωση. Τα στηθαία πλέον έγιναν μεταλλικά, ενώ τα διαγώνια ξύλινα σκίαστρα μαζί με τη χρωματική εναλλαγή στους εξώστες, έδωσαν μια πιο σύγχρονη νότα στο κτίριο.

Before
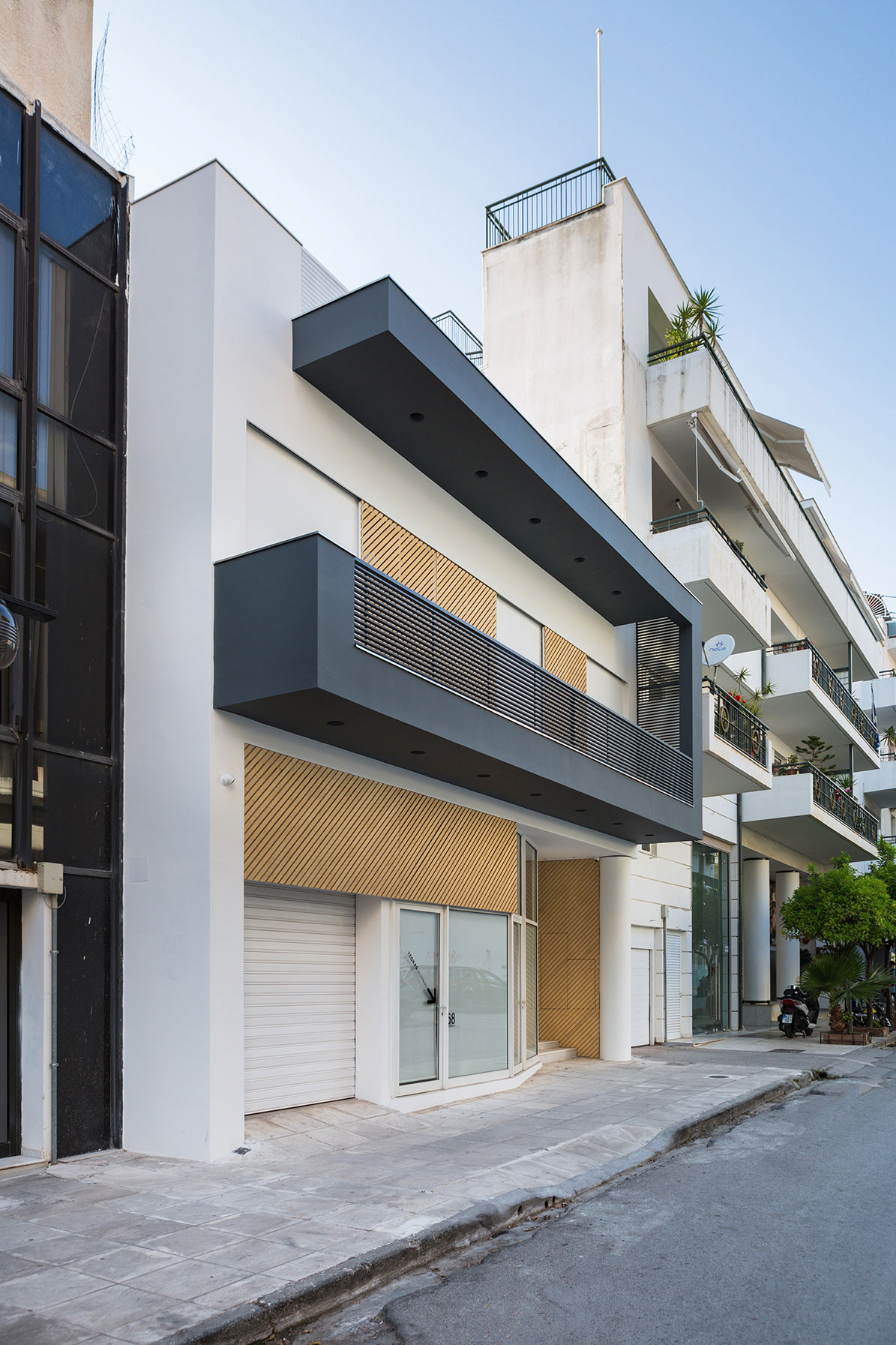
After
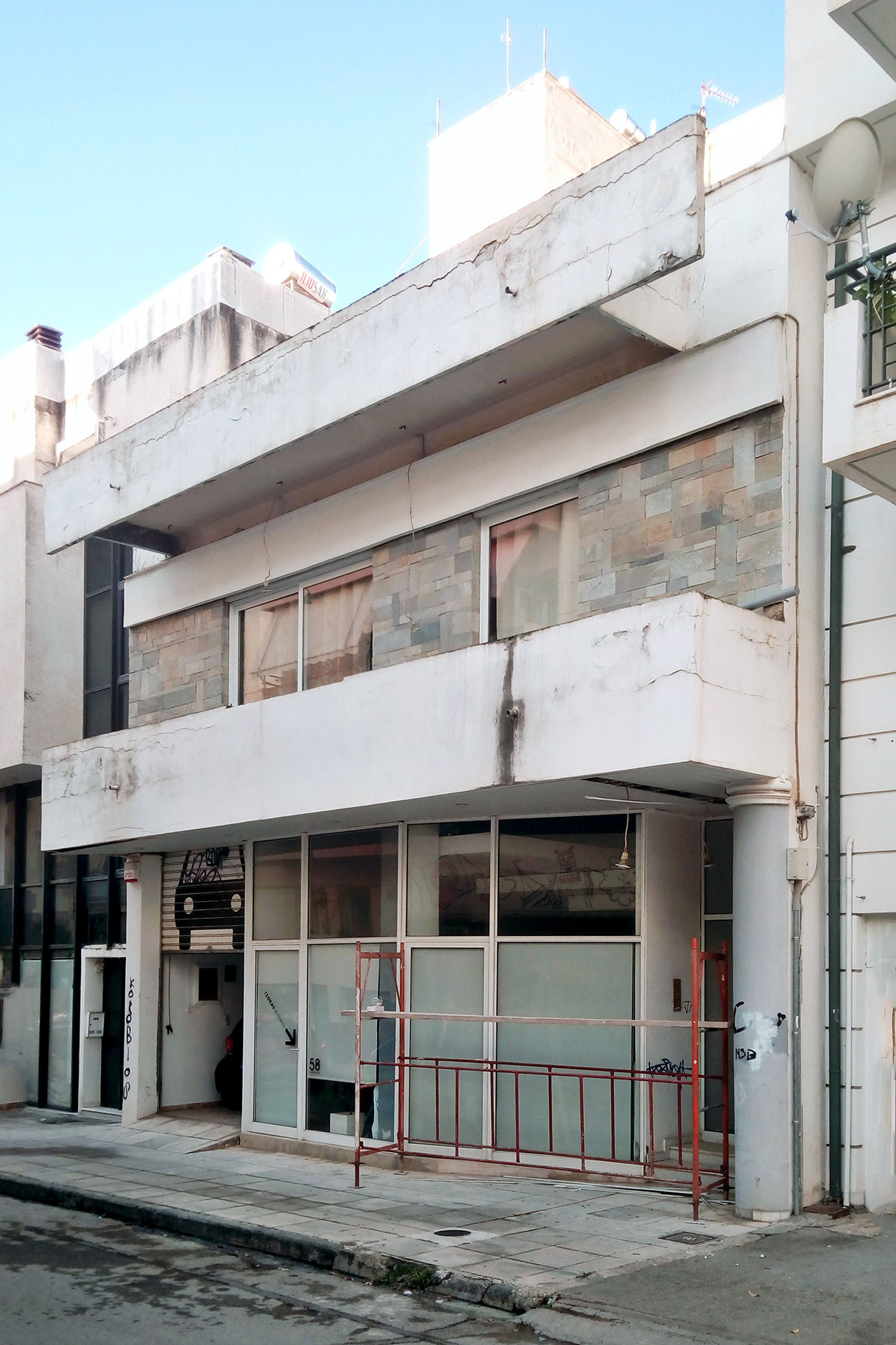
Before
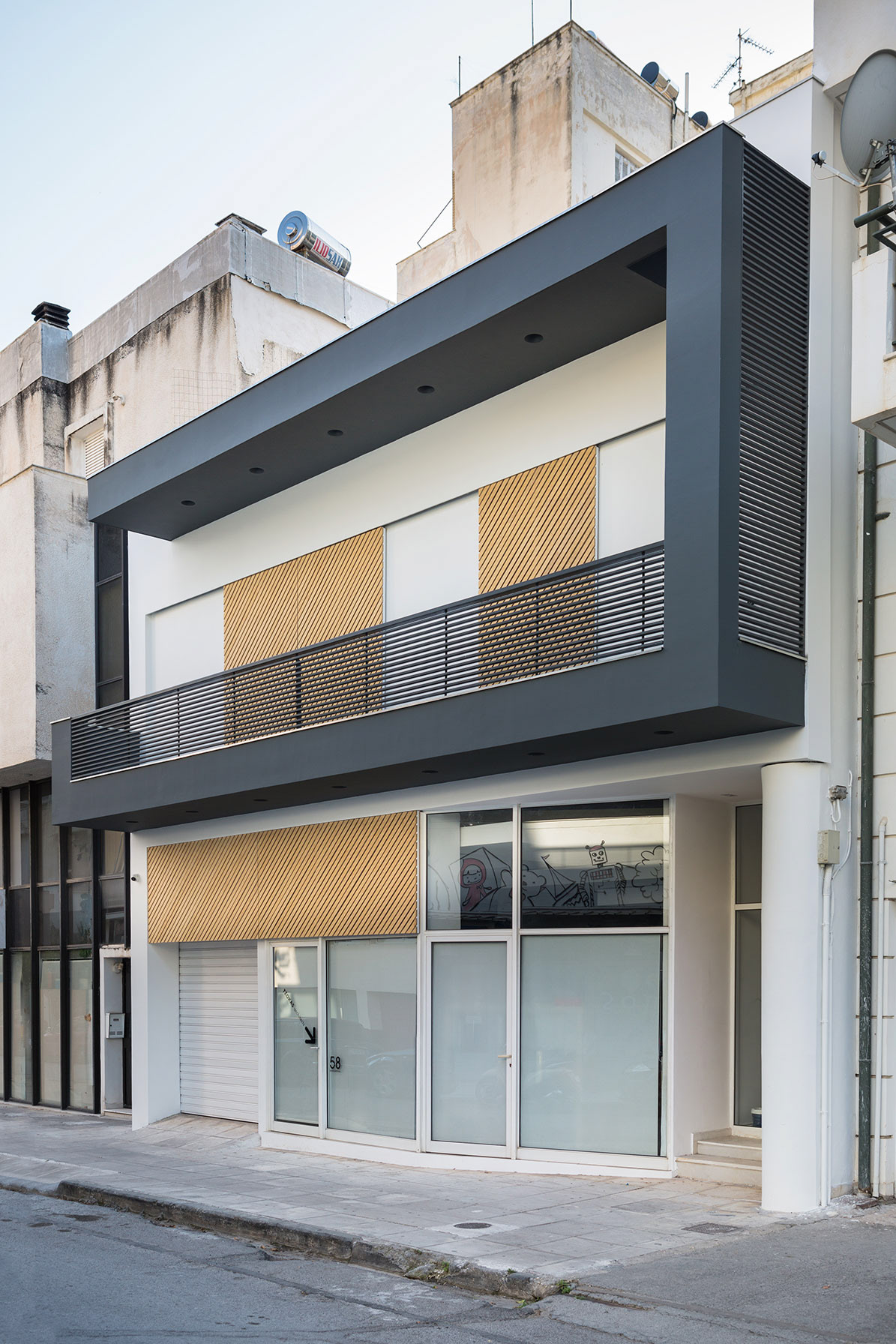
After
Internally, on the first floor of the house, all the interior masonry and floors were removed. After the stryctural reinforcement of the load-bearing organism, with carbon fiber, FRPs and glasswire mesh, in columns, beams and old masonry respectively, it was the turn of the correct arrangement of the functions of the house. So the kitchen from the West side, came to the East, where the living room was located, while another toilet was added for guests. All the new masonry was made of dry construction with increased sound insulation and the cooling units were hidden in the ceilings.
The main factor of the whole renovation was the energy upgrade of the house. The replacement of the window frames and glasses, the external thermal facade and the inverted insulation on the roof, the heat pump in combination with the fan coils and the underfloor heating, the solar panels and the smart home in the electrical installation, made the house easily reach the A class!
The main factor of the whole renovation was the energy upgrade of the house. The replacement of the window frames and glasses, the external thermal facade and the inverted insulation on the roof, the heat pump in combination with the fan coils and the underfloor heating, the solar panels and the smart home in the electrical installation, made the house easily reach the A class!
Εσωτερικά, στον όροφο της κατοικίας, απομακρύνθηκαν όλες οι εσωτερικές τοιχοποιίες και τα δάπεδα. Μετά την στατική ενίσχυση του φέροντα οργανισμού, με ανθρακονήματα, ελάσματα και υαλοπλέγματα, σε κολόνες, δοκάρια και τοιχοποιίες αντίστοιχα, σειρά είχε η σωστή διαρρύθμιση των λειτουργιών τις κατοικίας. Έτσι η κουζίνα από την Δυτική πλευρά, ήρθε στην Ανατολική, όπου βρισκόταν και το σαλόνι, ενώ προστέθηκε ένα ακόμα wc για τους επισκέπτες. Όλες οι νέες τοιχοποιίες κατασκευάστηκαν από ξηρά δόμηση με αυξημένη την ηχομονωτική τους ιδιότητα και οι μονάδες ψύξης κρύφτηκαν στα ταβάνια.
Κυρίως παράγοντας της όλης ανακαίνισης ήταν και η ενεργειακή αναβάθμιση της κατοικίας. Η αντικατάσταση των κουφωμάτων, η εξωτερική θερμοπρόσοψη και η αντεστραμμένη μόνωση στο δώμα, η αντλία θερμότητας σε συνδυασμό με τα fan coil και την ενδοδαπέδια θέρμανση, οι ηλιακοί συλλέκτες και η εγκατάσταση smart home στην ηλεκτρική εγκατάσταση, έκαναν την κατοικία να φτάσει εύκολα την Α ενεργειακή κλάση!
Κυρίως παράγοντας της όλης ανακαίνισης ήταν και η ενεργειακή αναβάθμιση της κατοικίας. Η αντικατάσταση των κουφωμάτων, η εξωτερική θερμοπρόσοψη και η αντεστραμμένη μόνωση στο δώμα, η αντλία θερμότητας σε συνδυασμό με τα fan coil και την ενδοδαπέδια θέρμανση, οι ηλιακοί συλλέκτες και η εγκατάσταση smart home στην ηλεκτρική εγκατάσταση, έκαναν την κατοικία να φτάσει εύκολα την Α ενεργειακή κλάση!
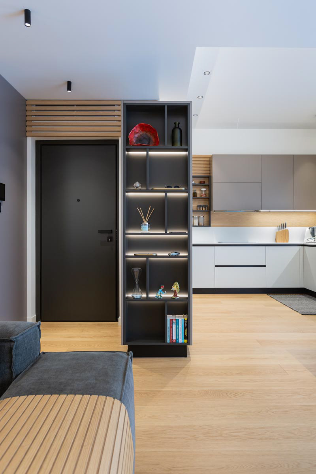
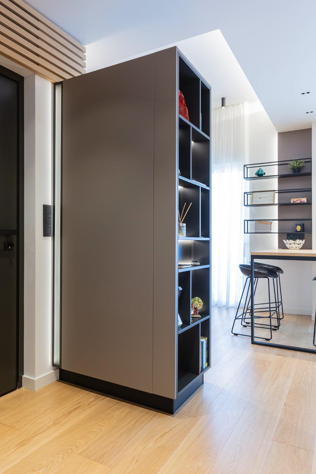
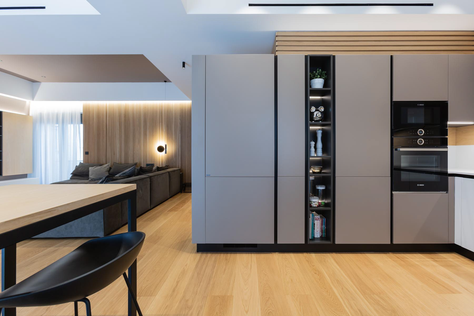
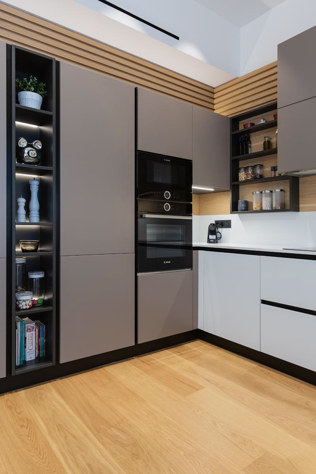
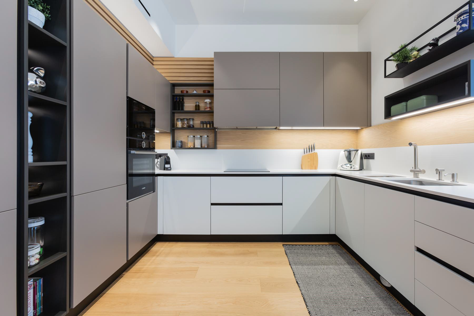
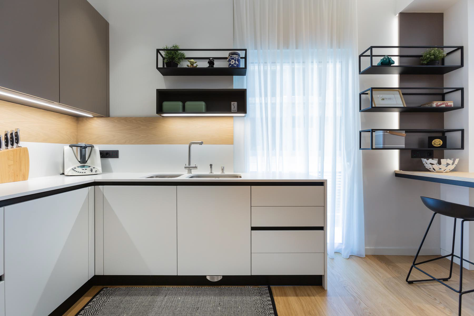
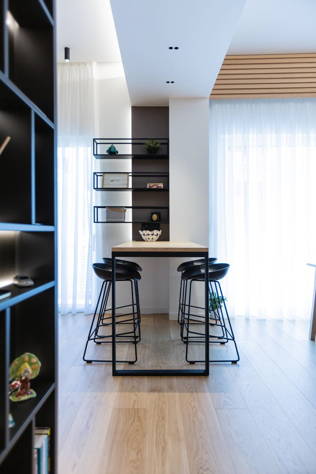
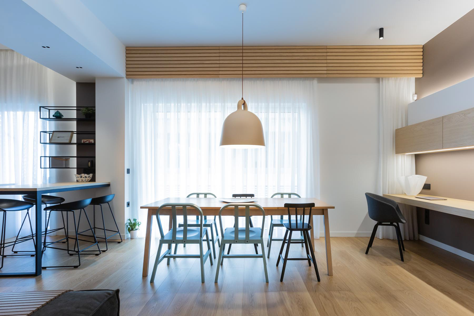
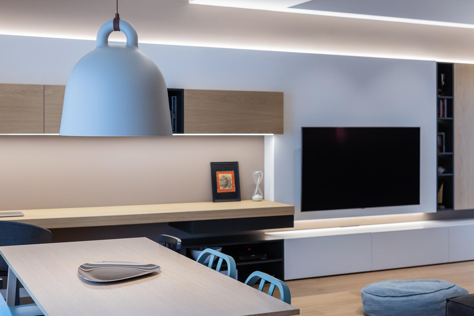

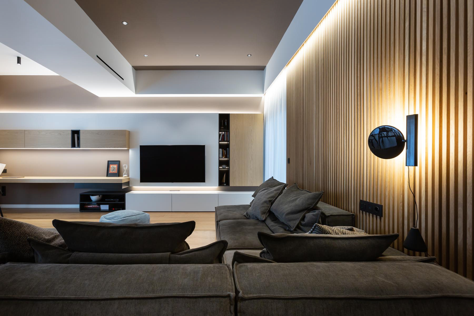
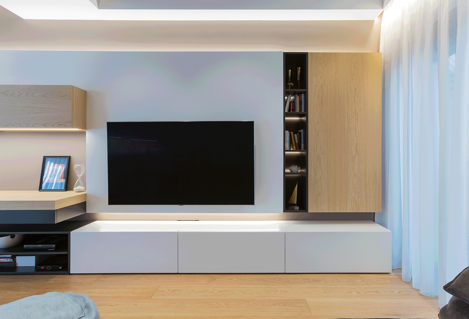

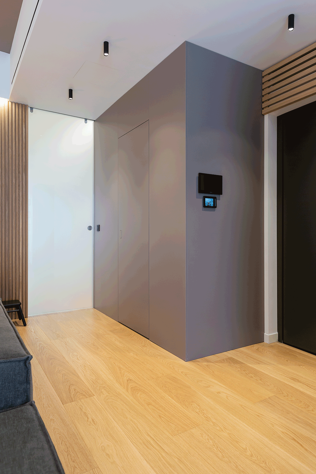
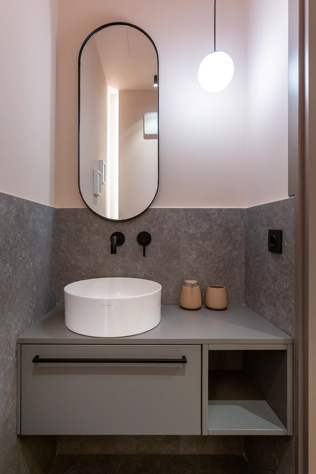
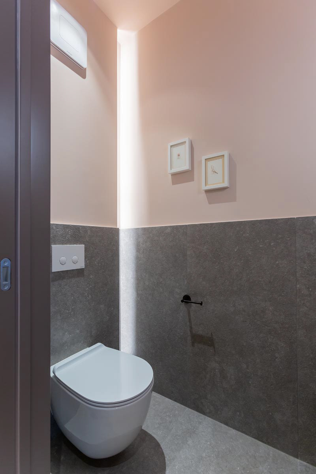

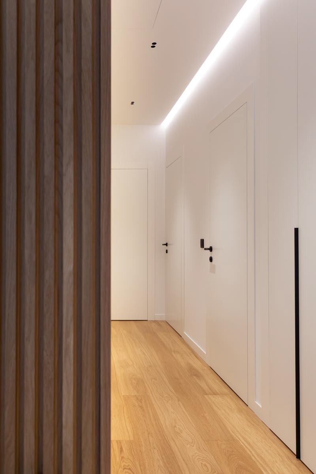
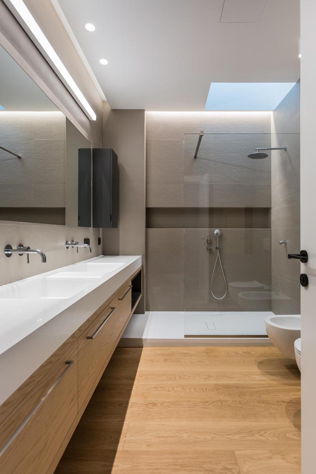
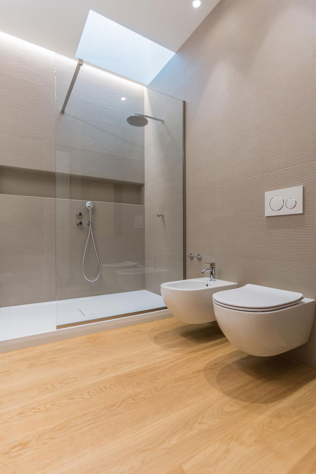
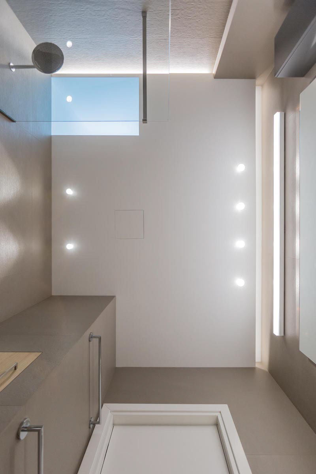
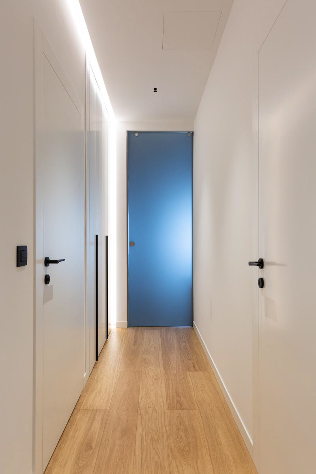
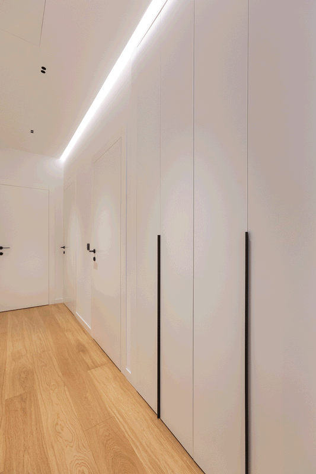
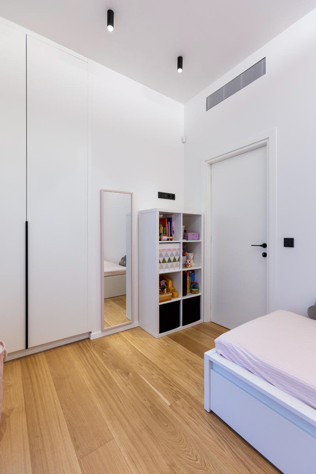
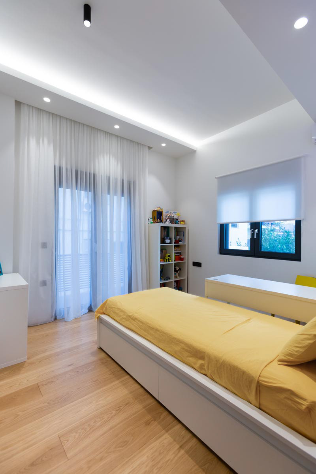
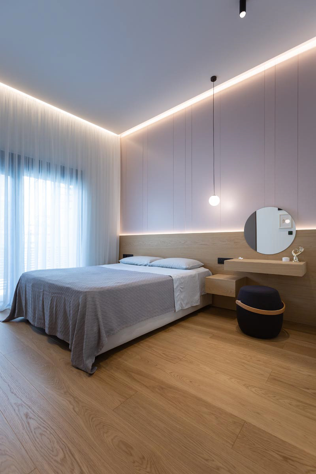
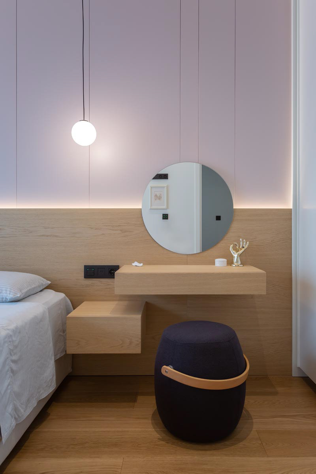
BEFORE & AFTER
(slide to preview)
The renovation of a 50-year-old house is that kind of project in which someone could hardly make a proper time planning. Below are some photos from this two-year journey.
Η ανακατασκευή μιας κατοικίας 50 ετών, είναι ένα έργο στο οποίο δύσκολα θα μπορούσε κάποιος να κάνει ένα σίγουρο χρονικό προγραμματισμό. Ακολουθούν μερικές φωτογραφίες από αυτό το διετές ταξίδι.
Construction Phases
Κατασκευαστικές Φάσεις
Demolition
Κατεδαφίσεις

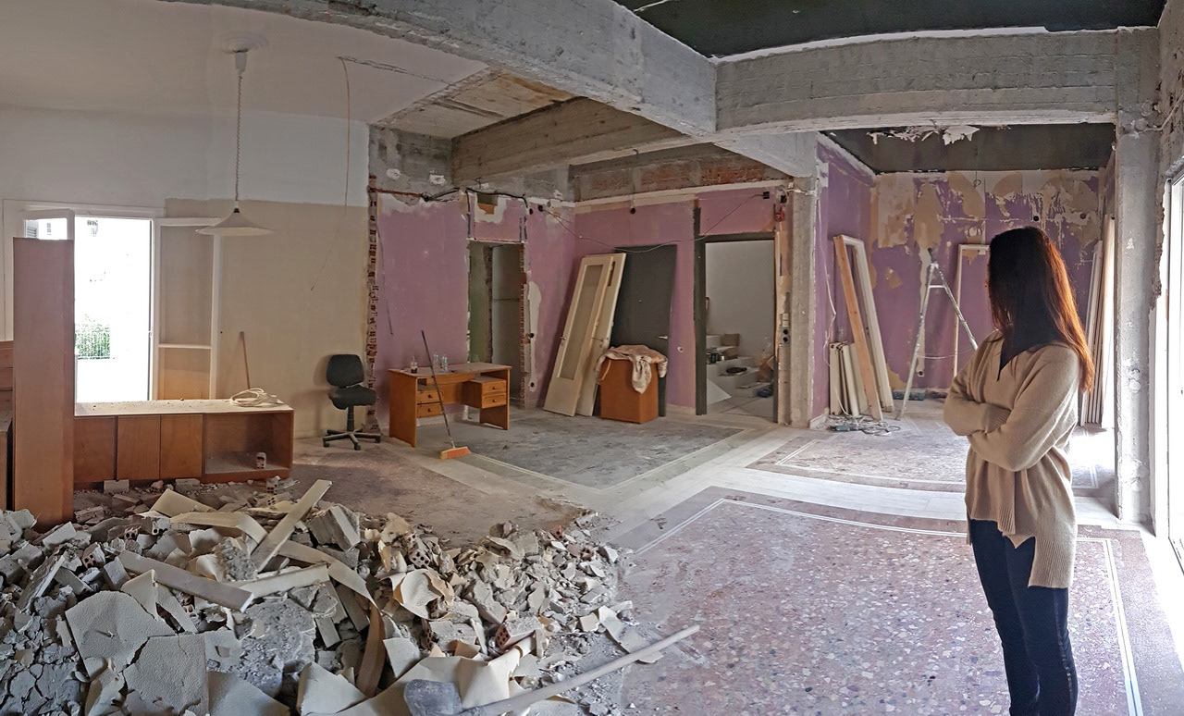

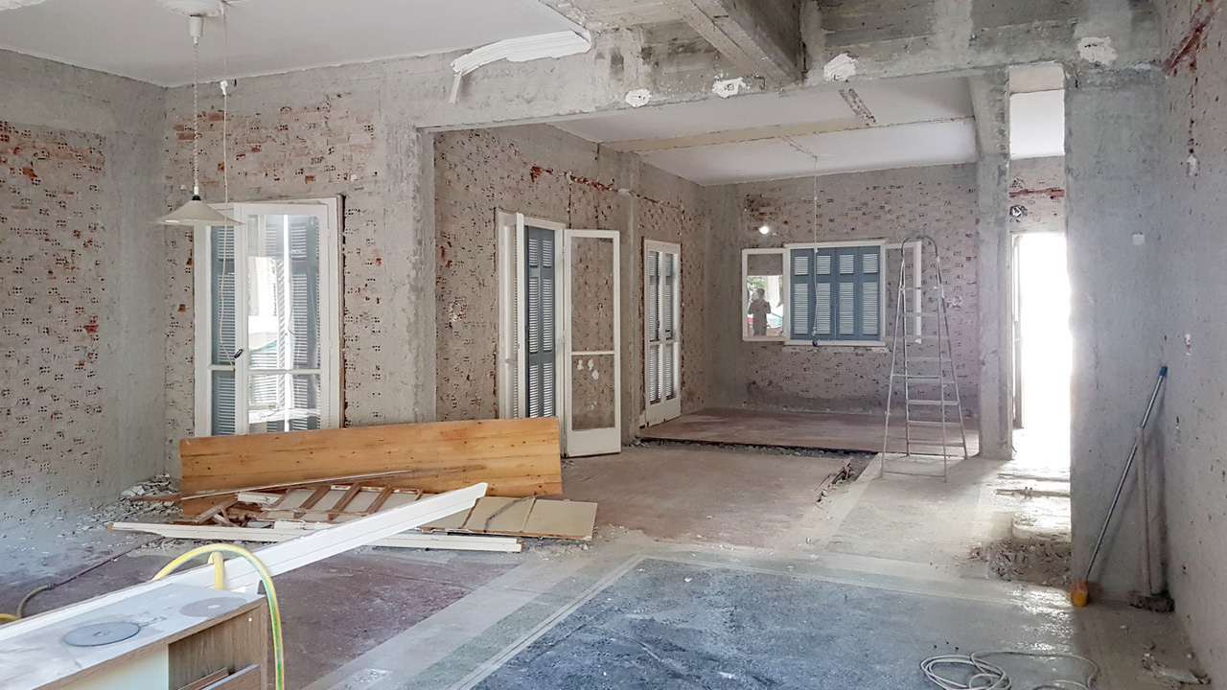
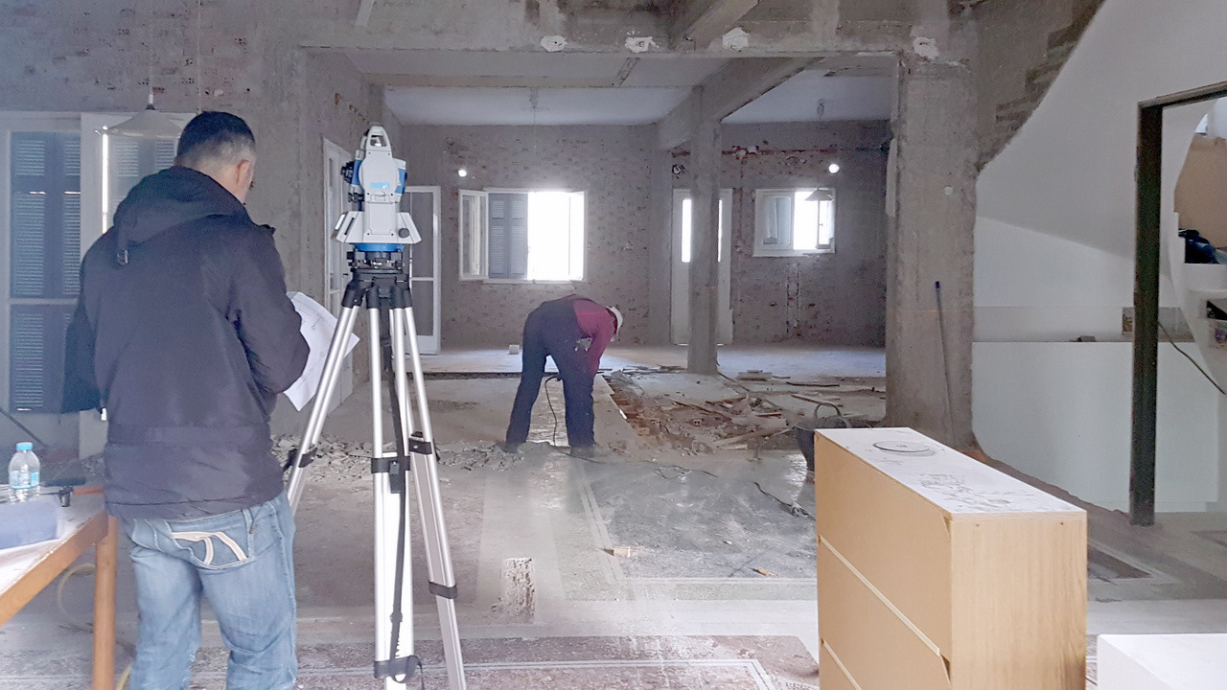
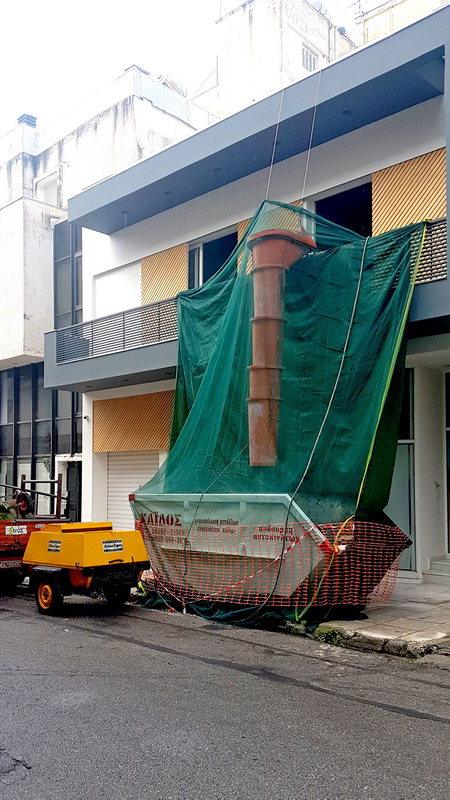
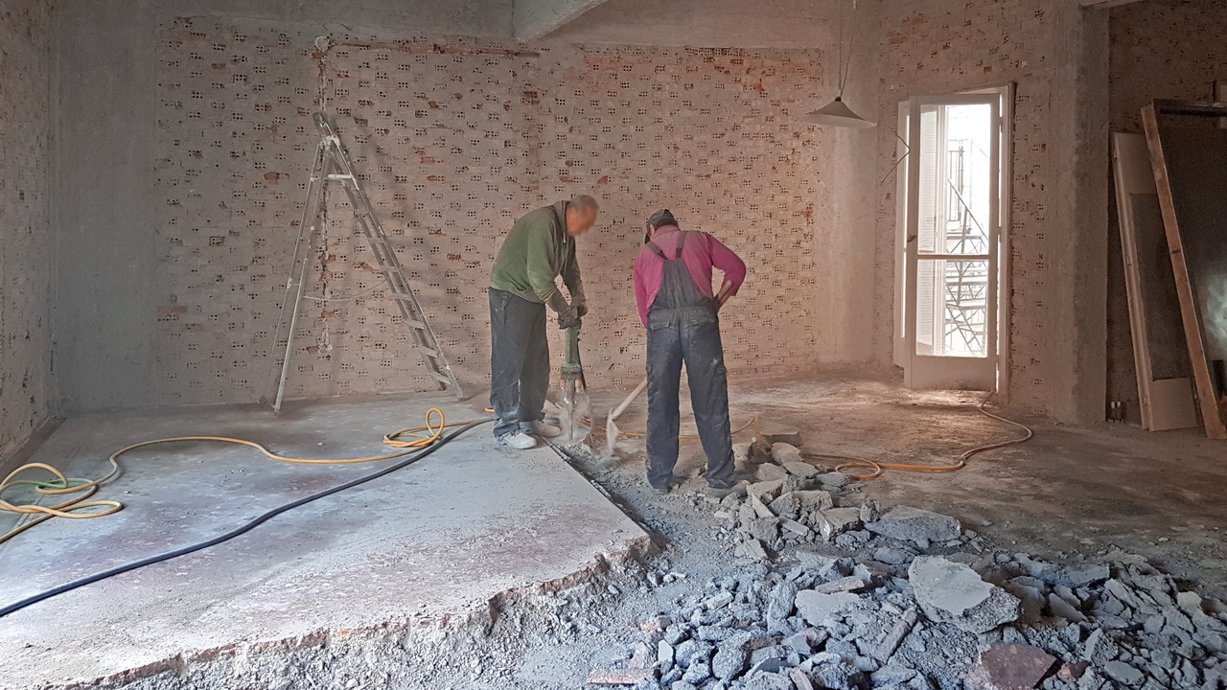
Structural Reinforcements
Δομικές Ενισχύσεις
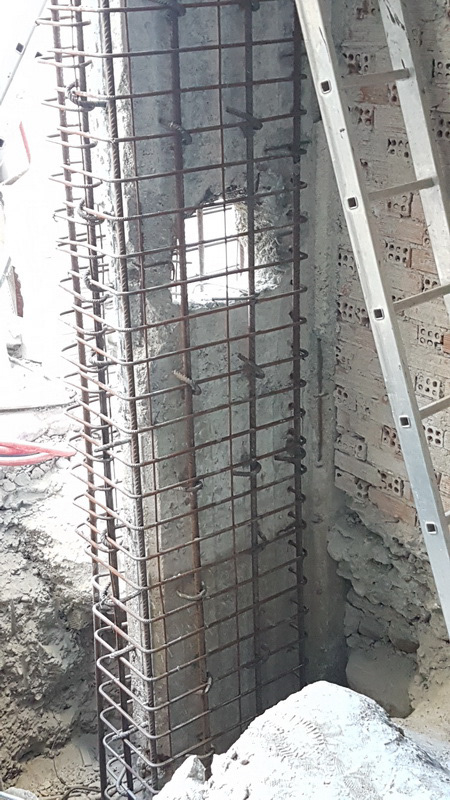
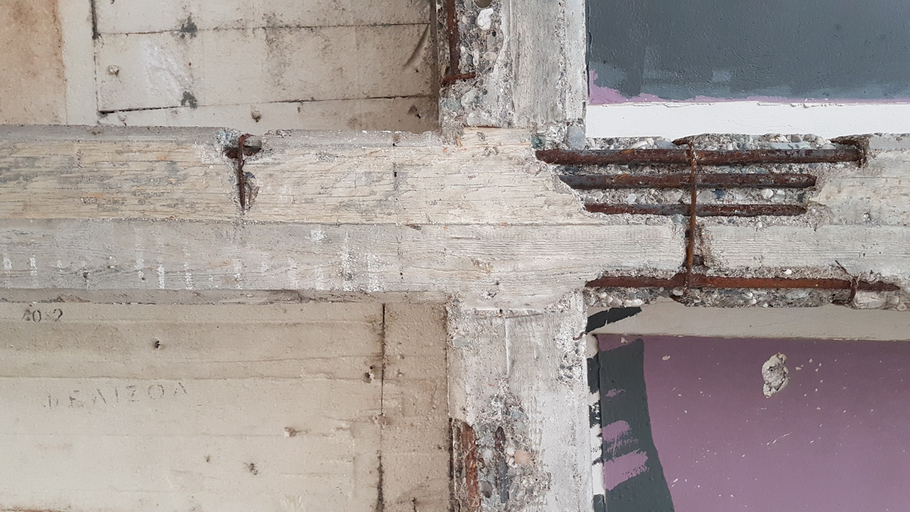
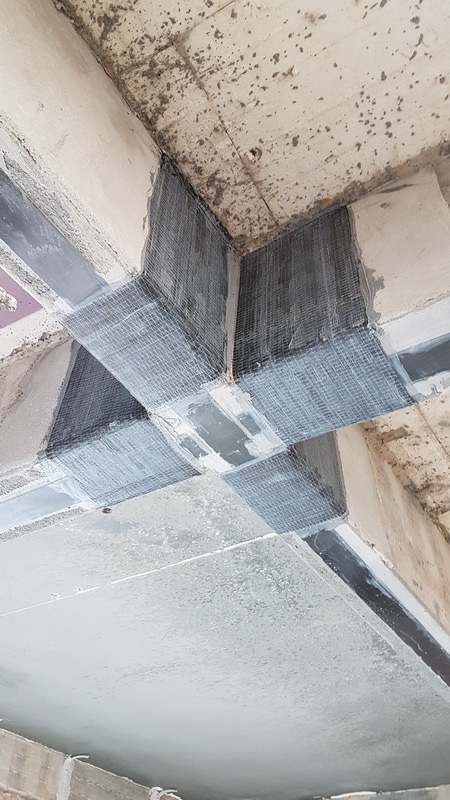
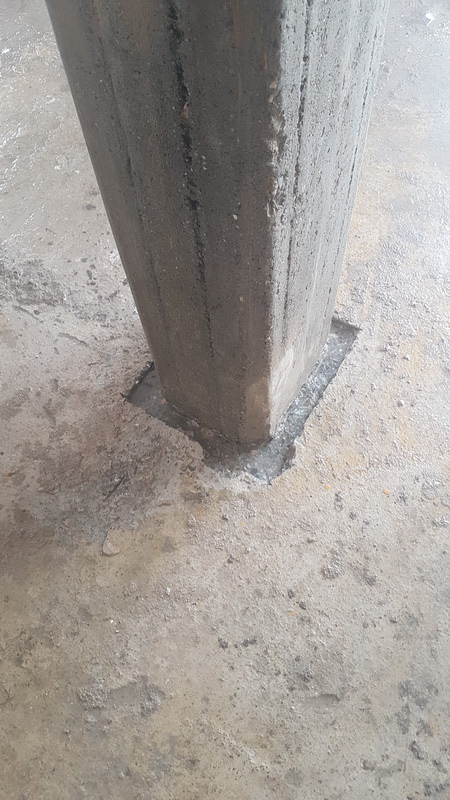
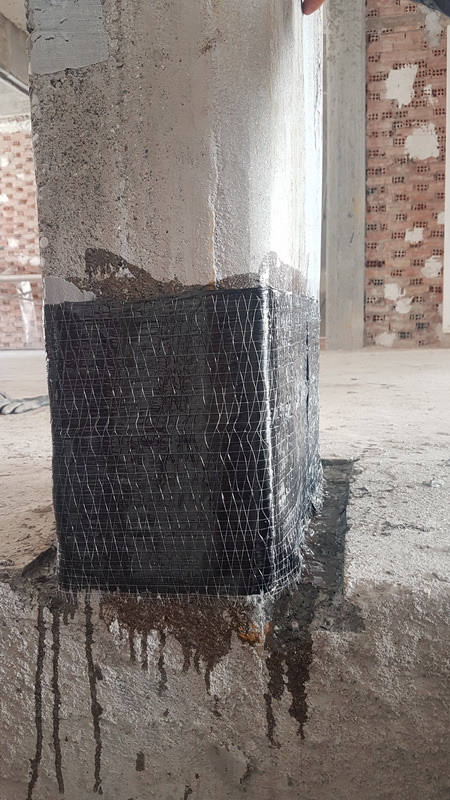
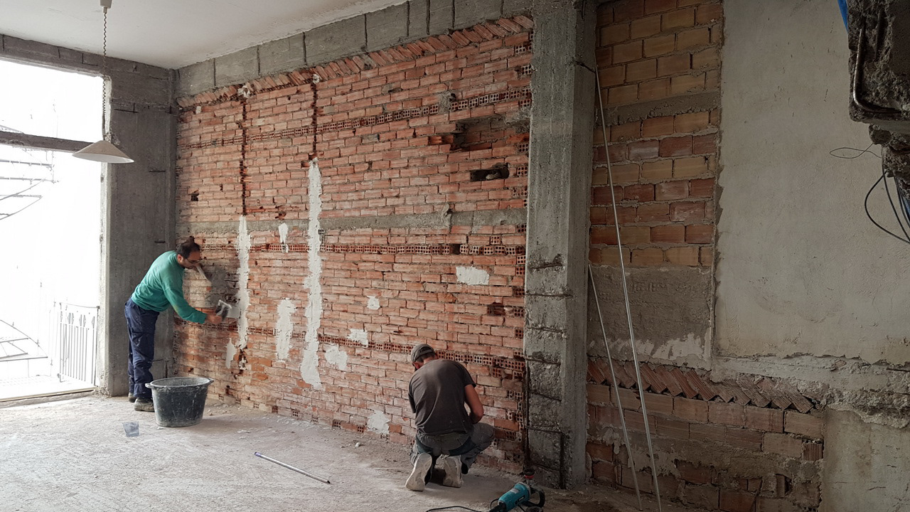
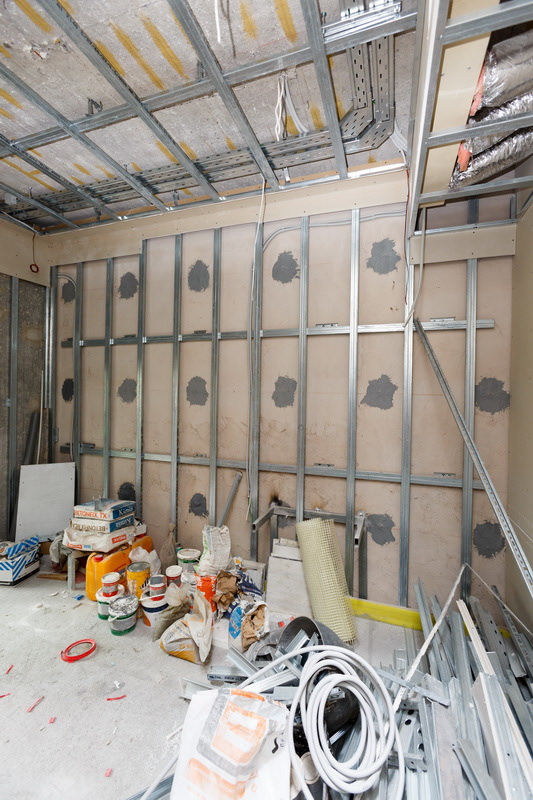

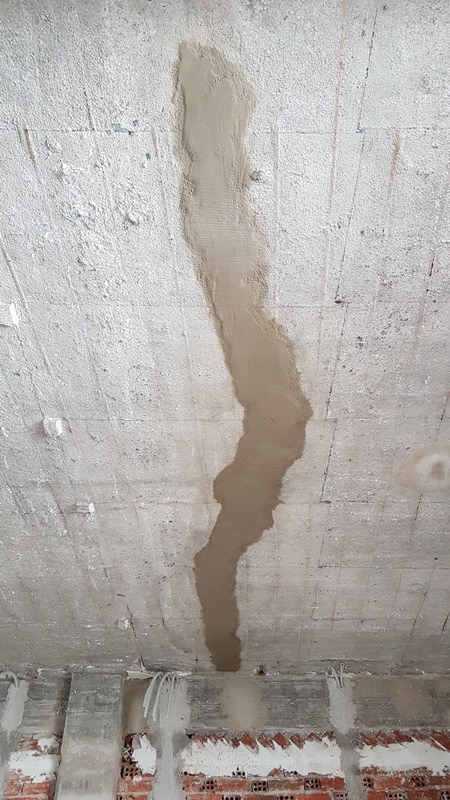
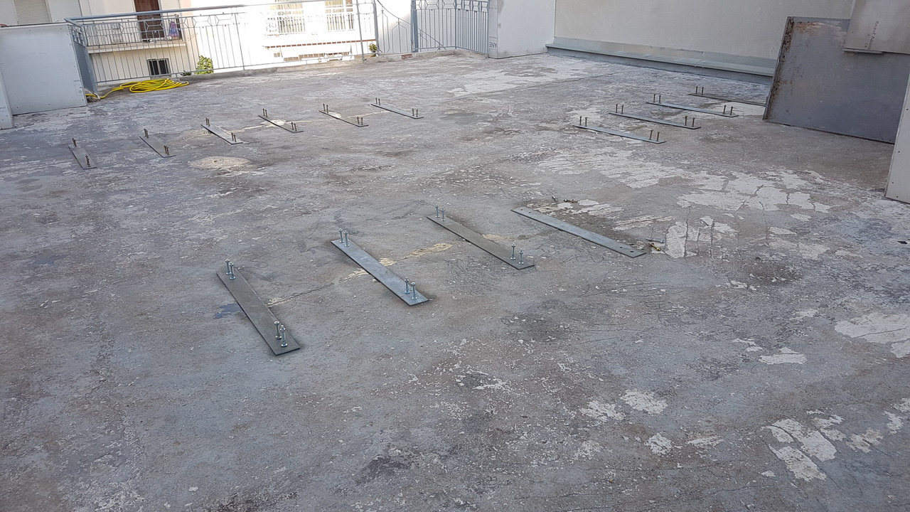
Air Conditions
Κλιματισμός
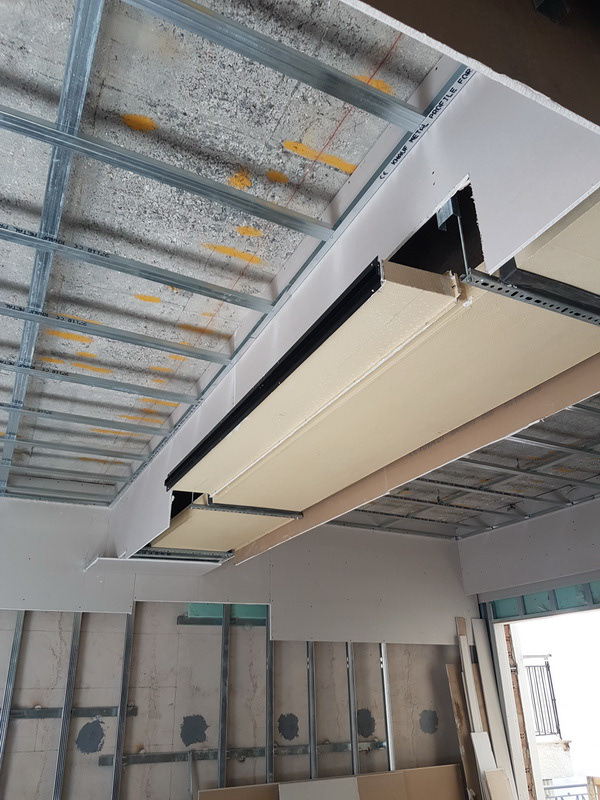
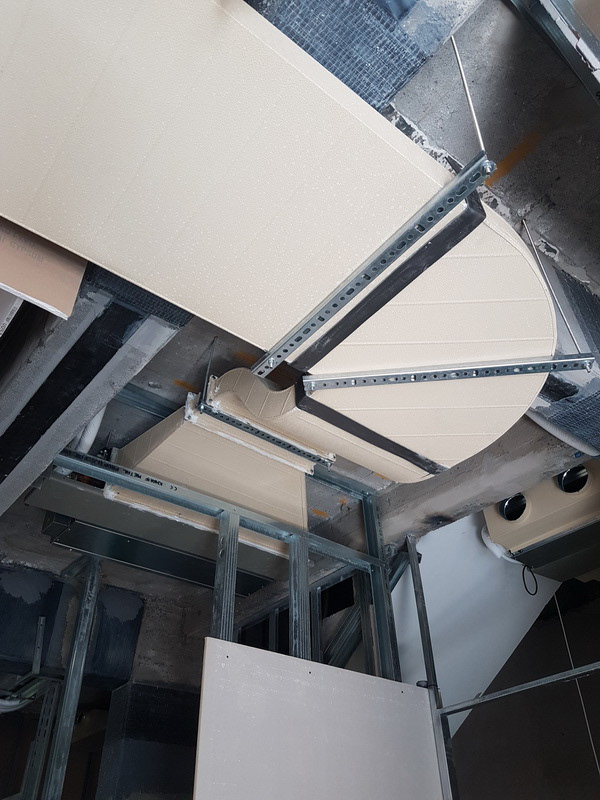
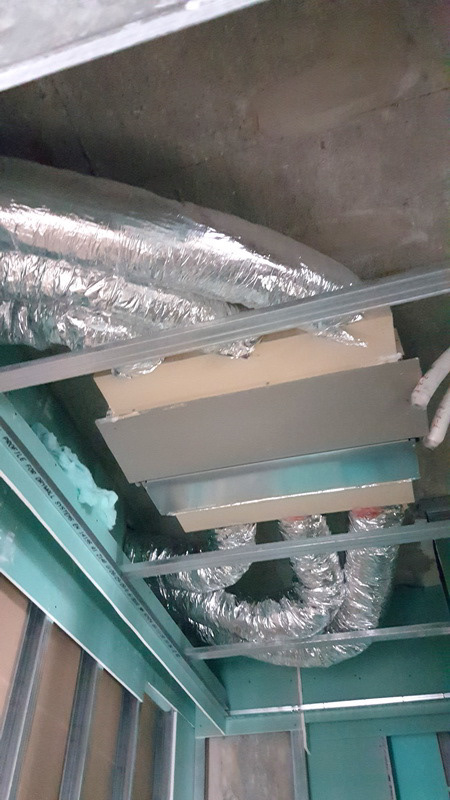
Dry Walls
Γυψοσανίδες
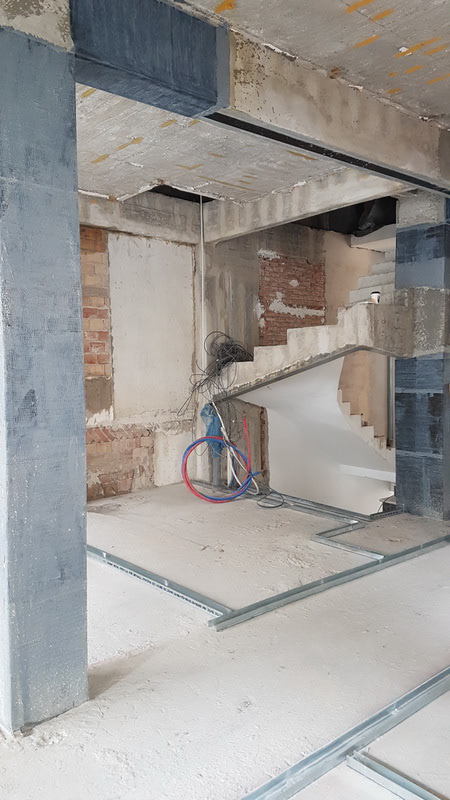
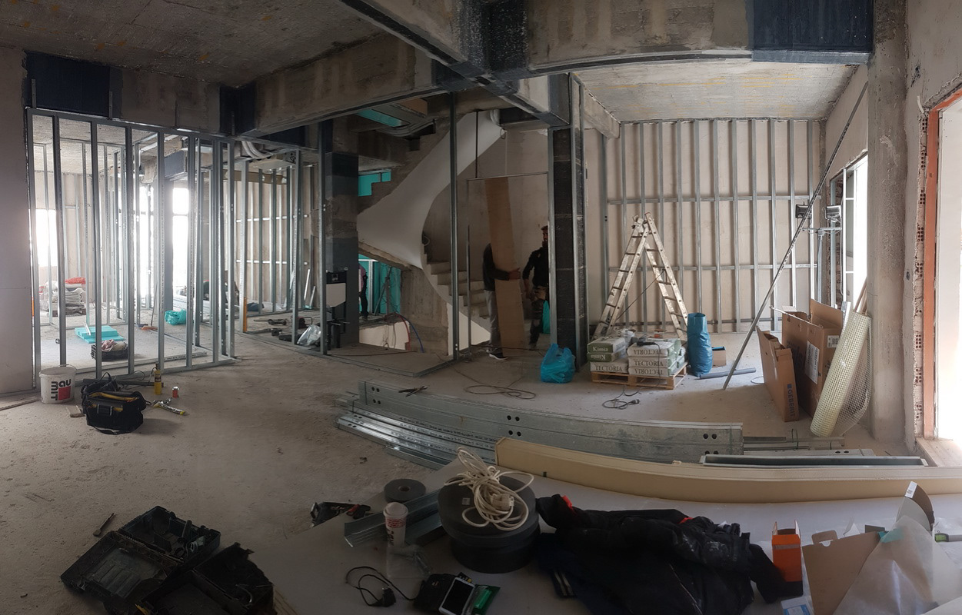
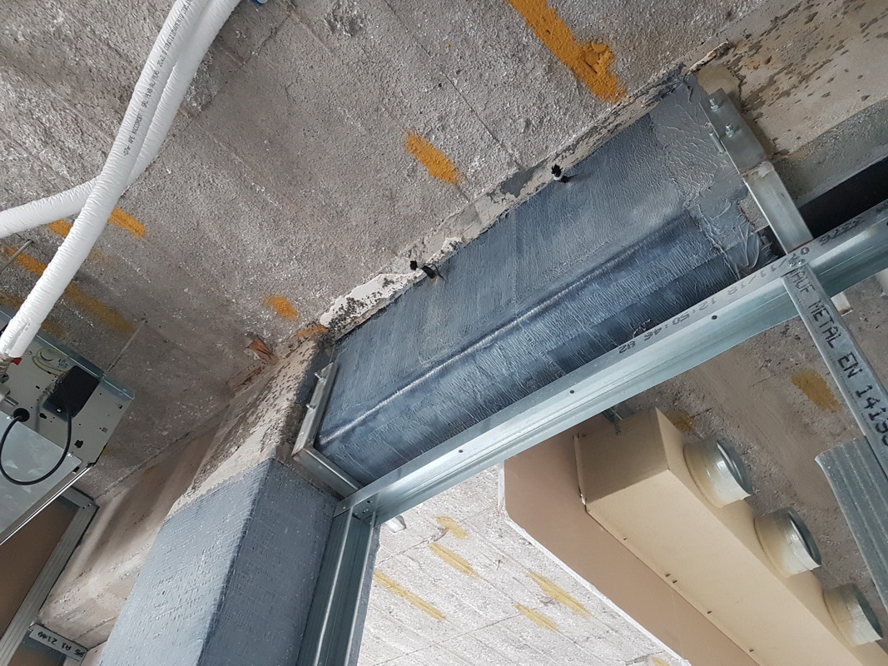

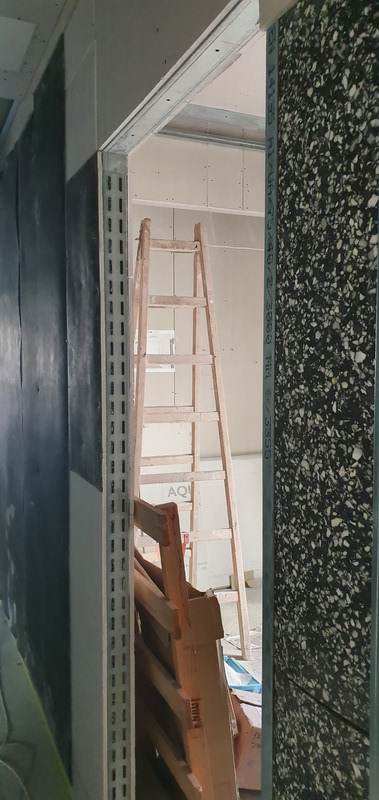


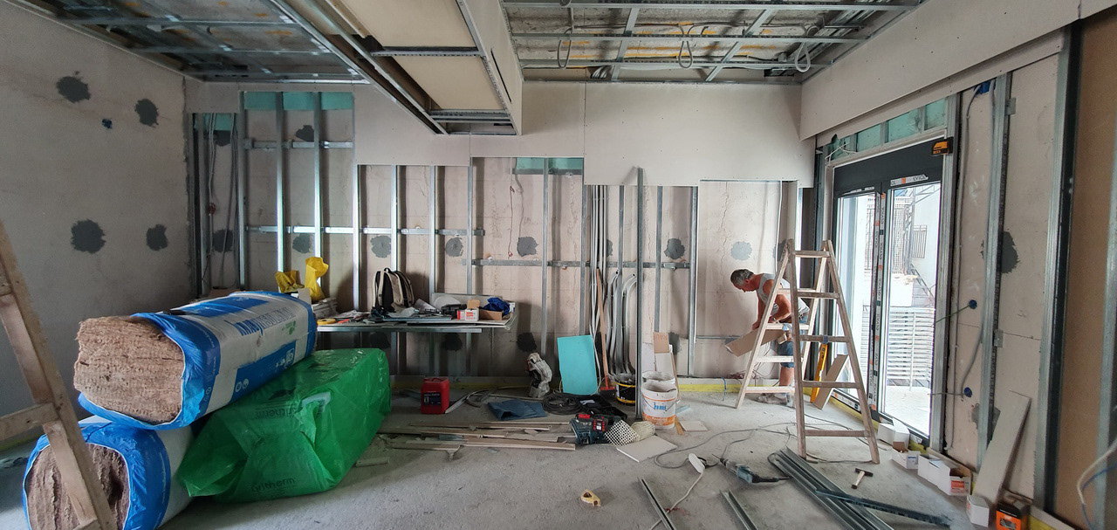
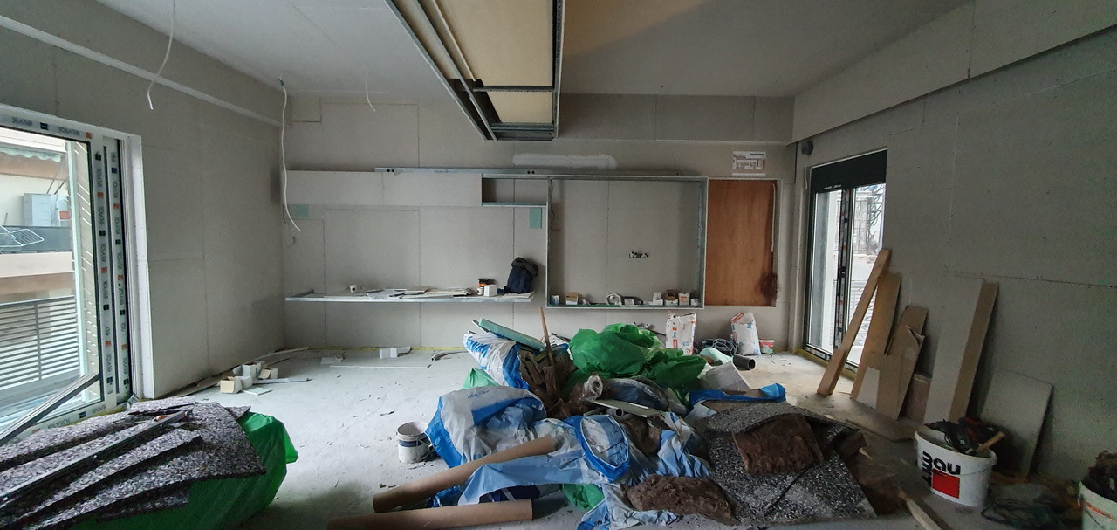
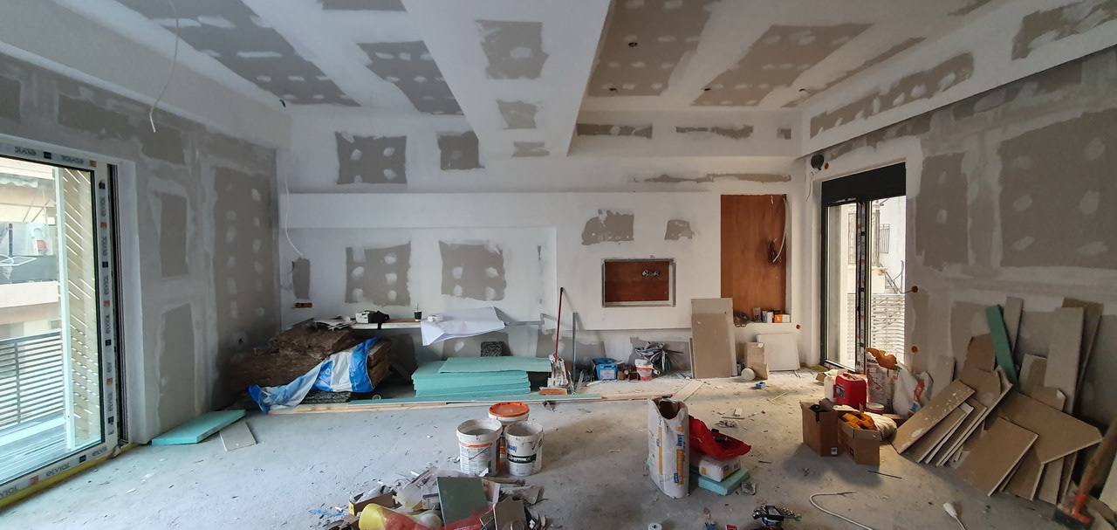
Plumbing Installations
Υδραυλικές Εγκαταστάσεις

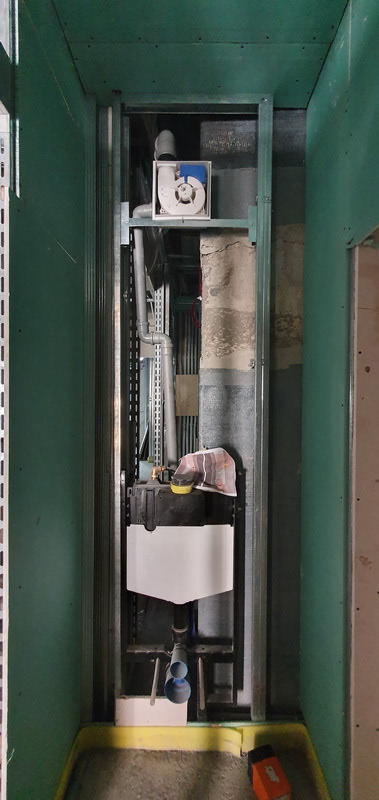
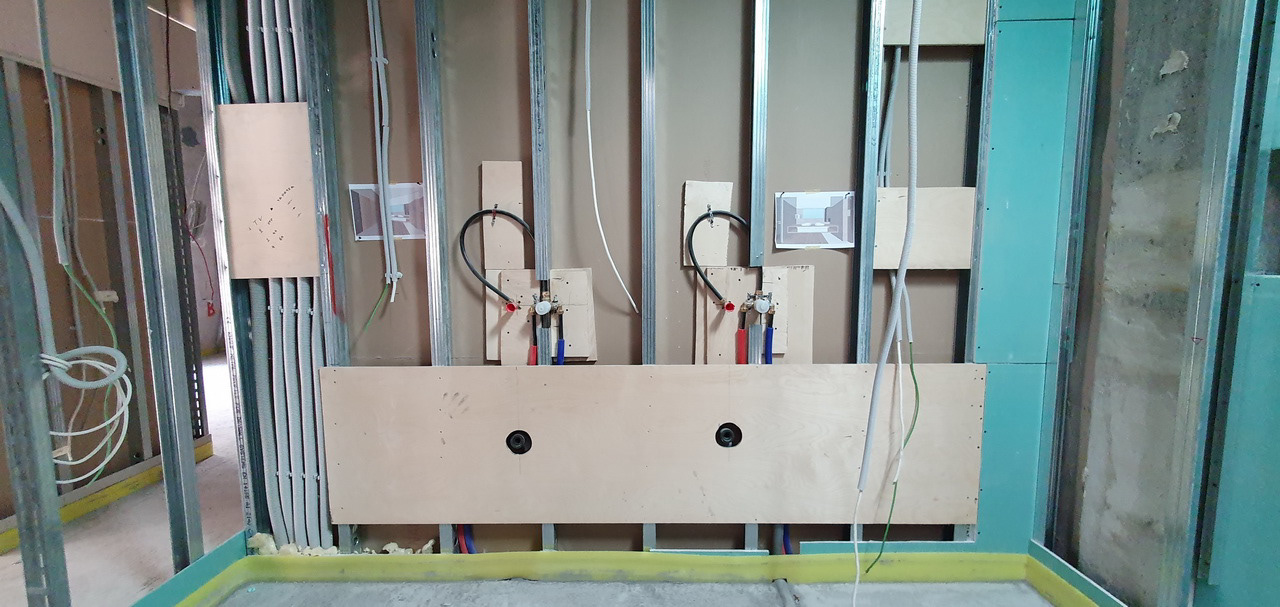

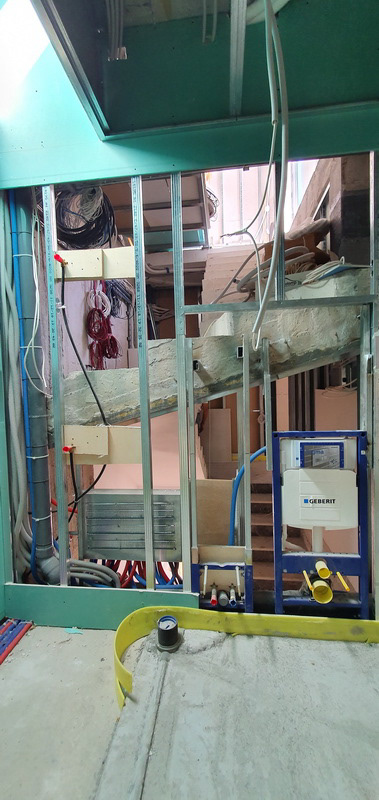
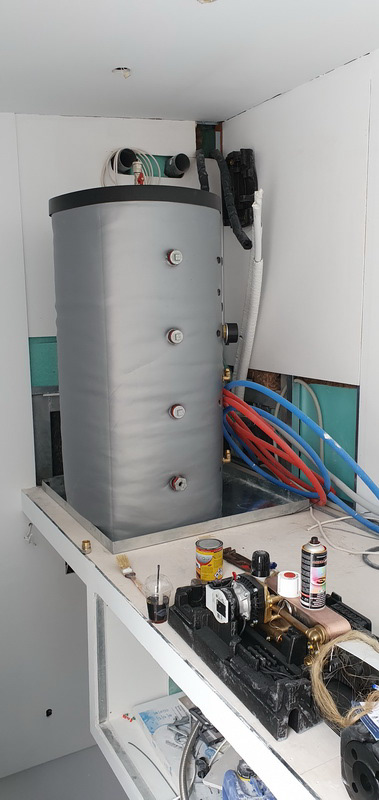
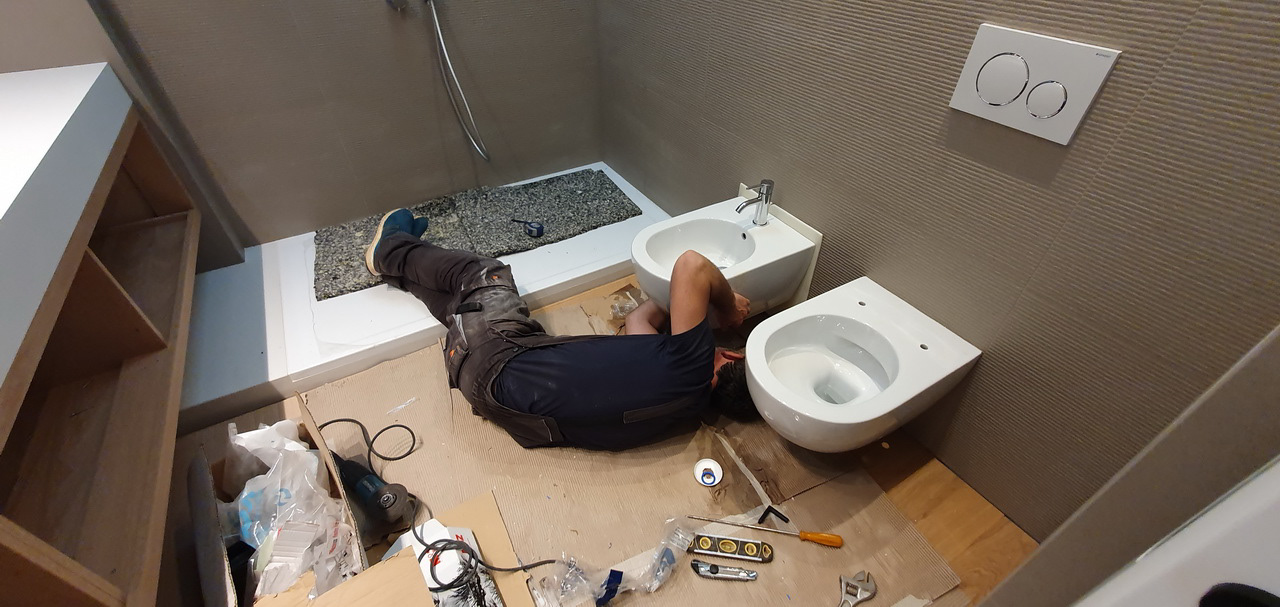
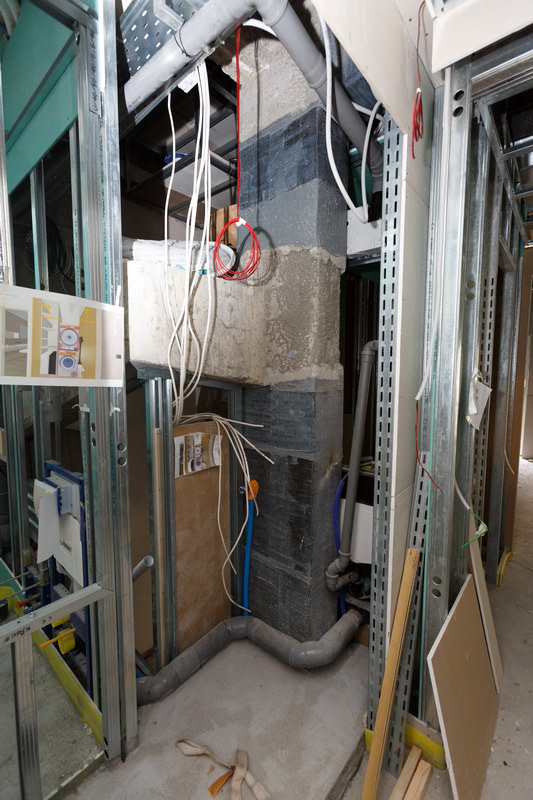

Electrical Installations
Ηλεκτρολογικές Εγκαταστάσεις
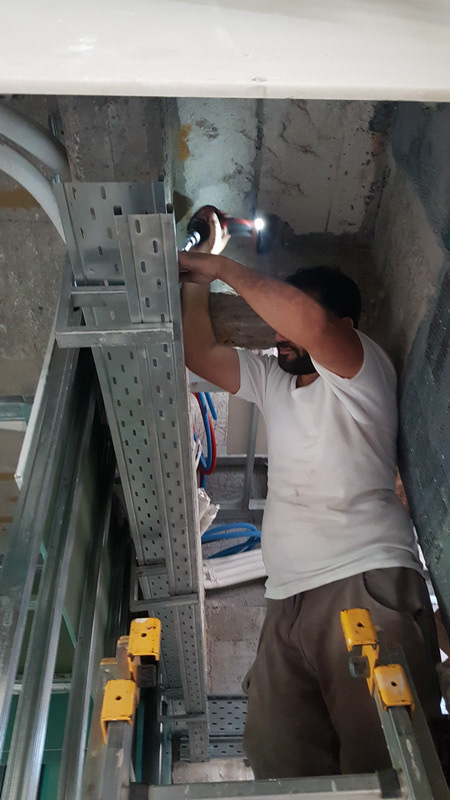
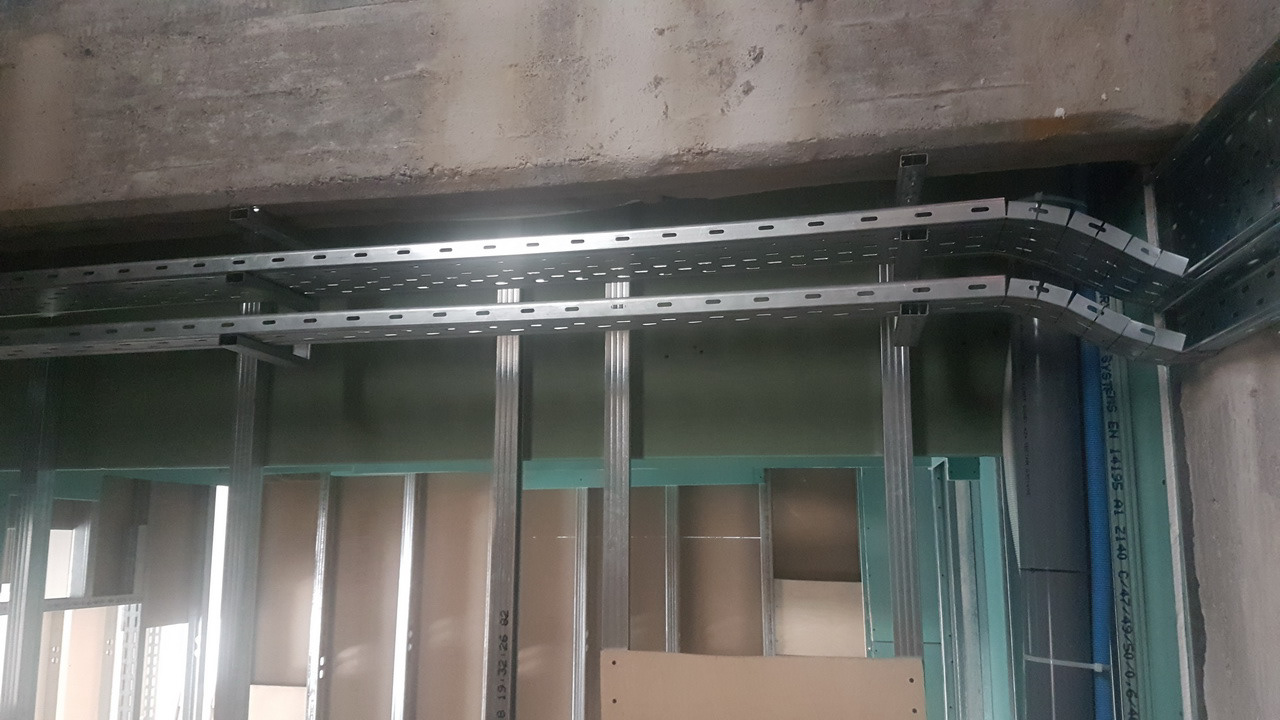

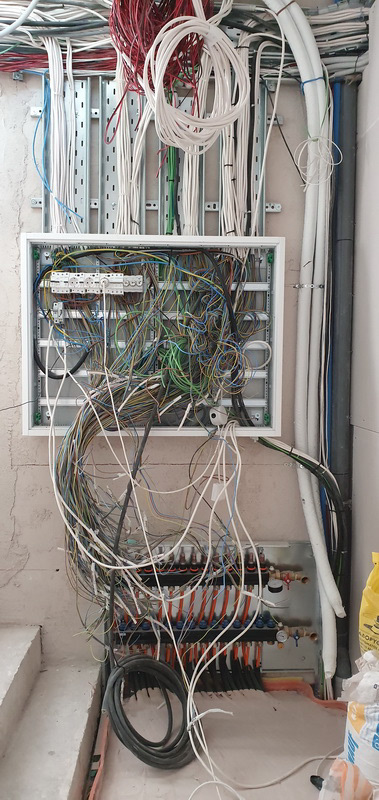
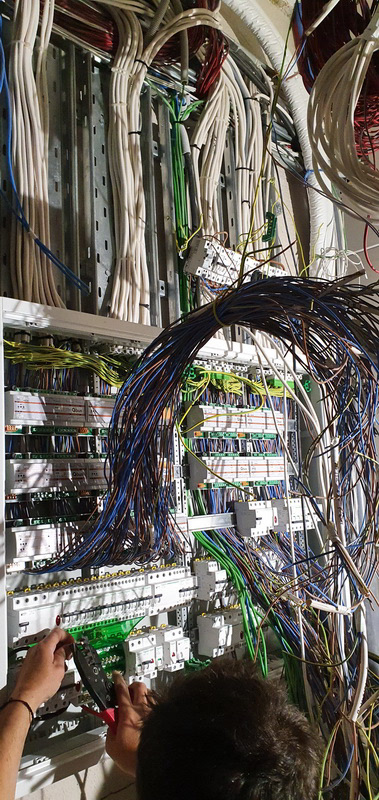
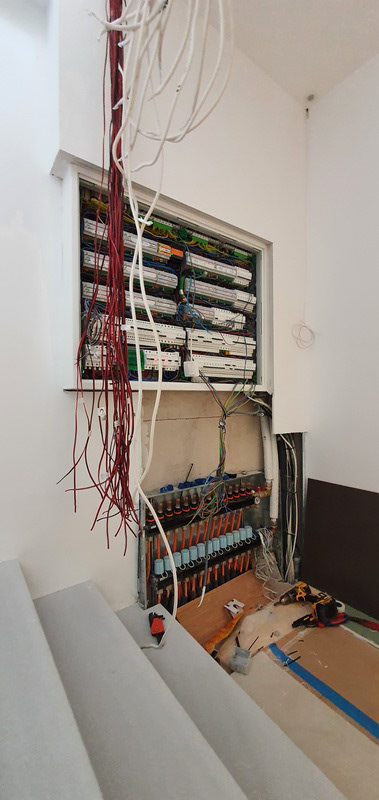
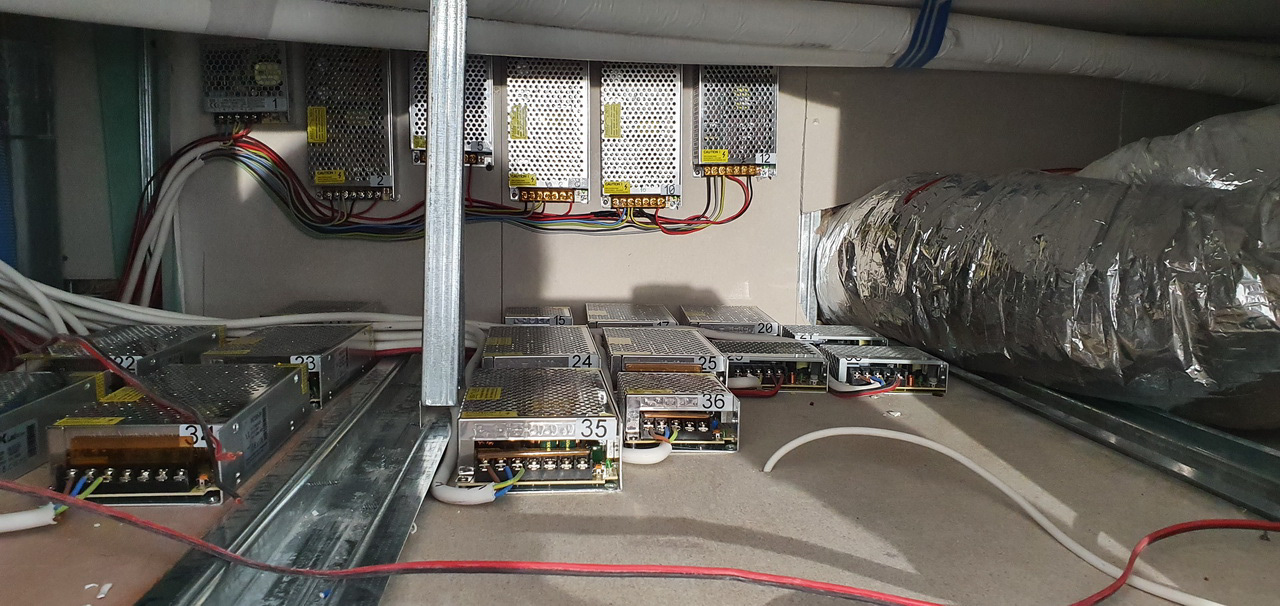
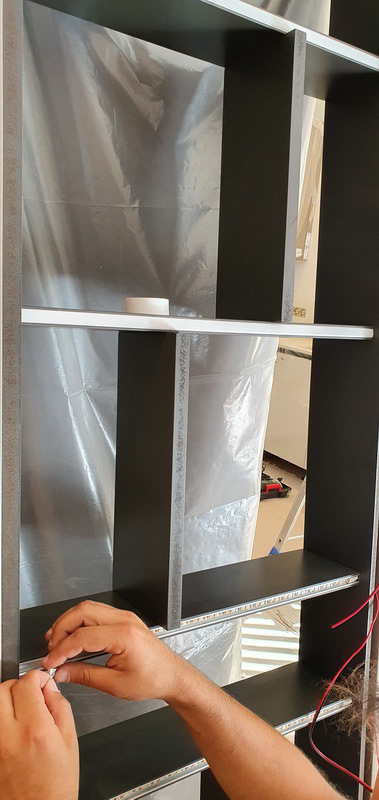
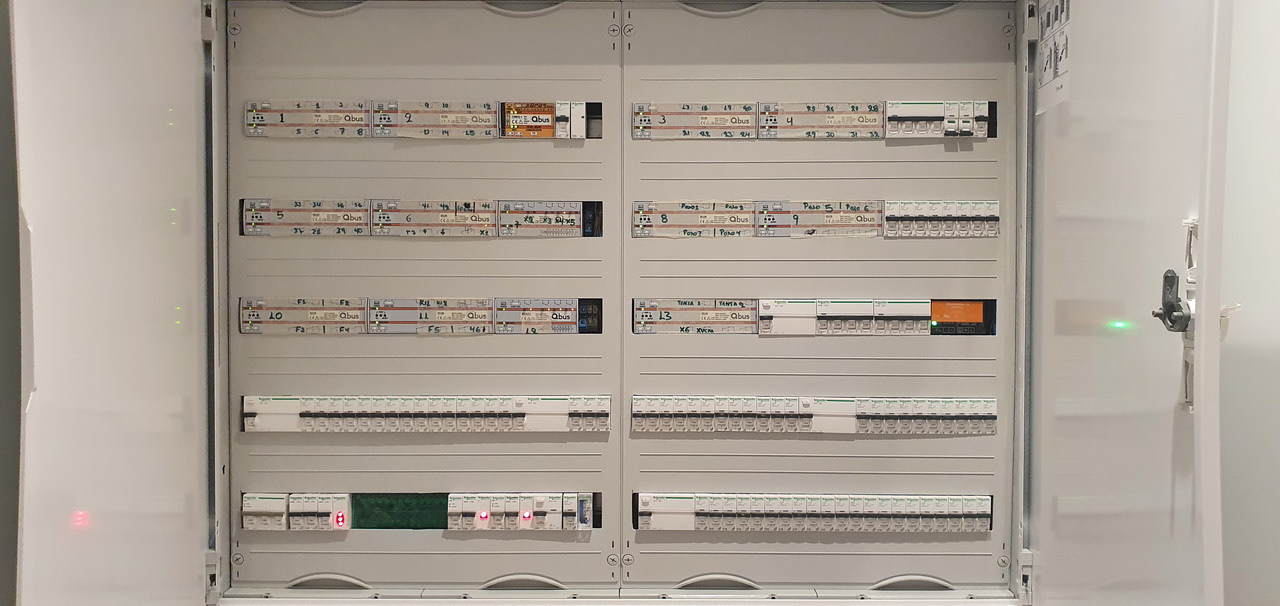
Waterproofing
Υγρομονώσεις
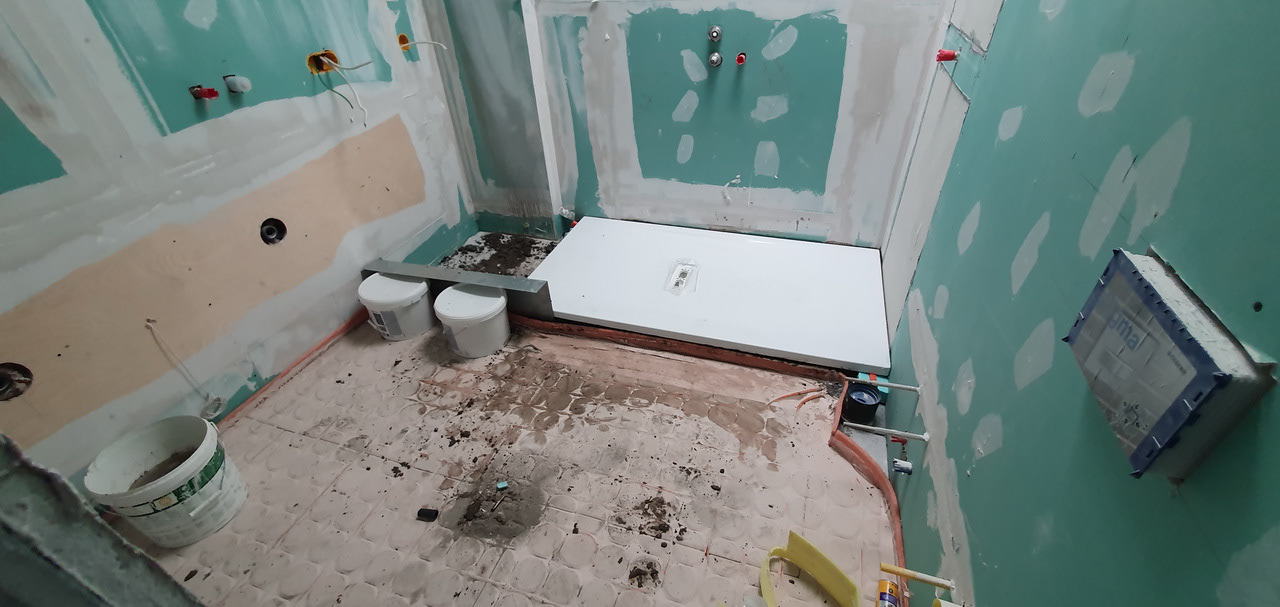

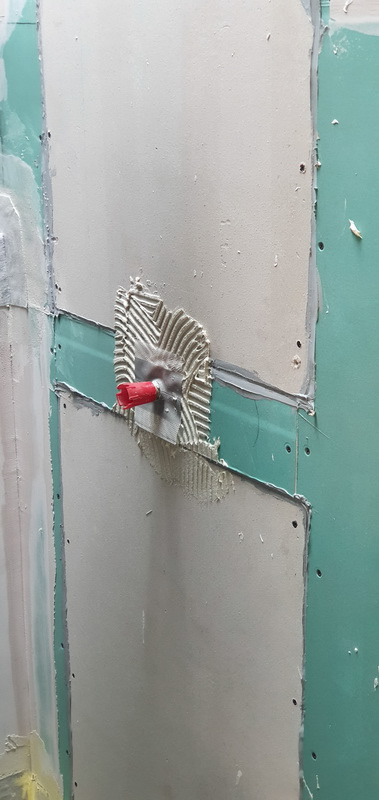
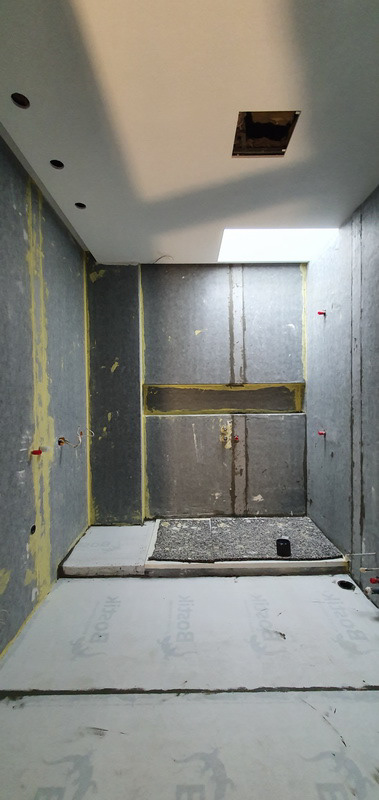
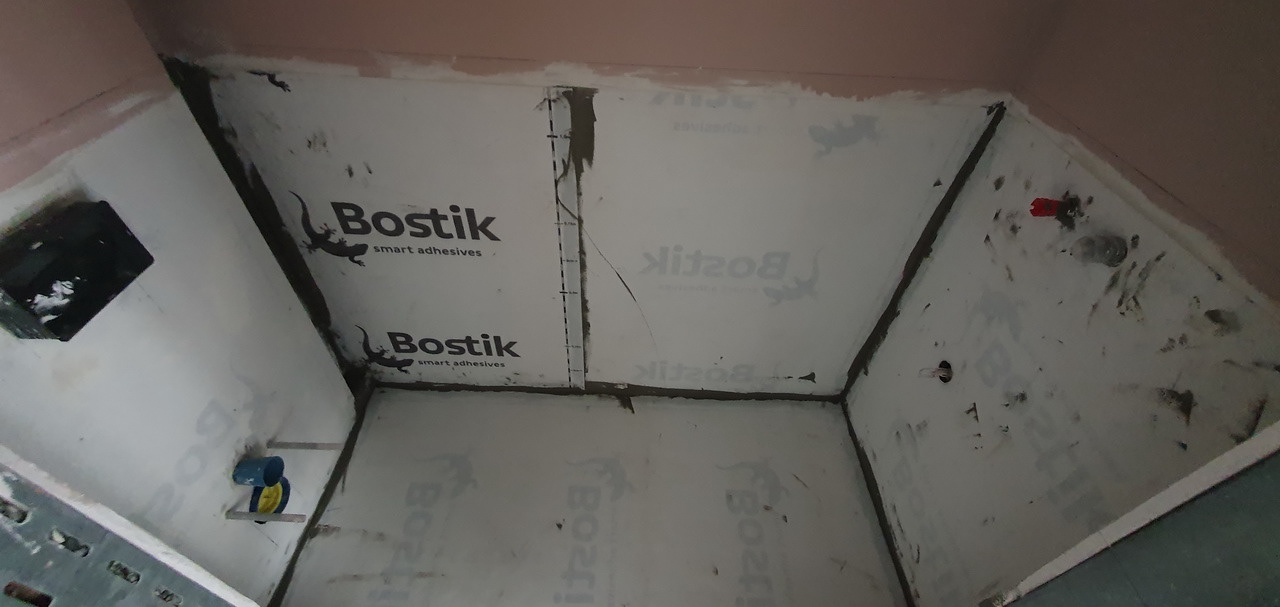
Floors
Δάπεδα
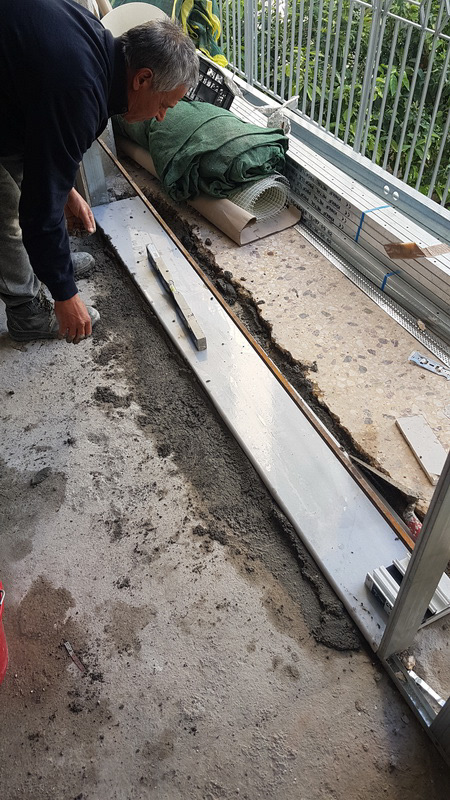
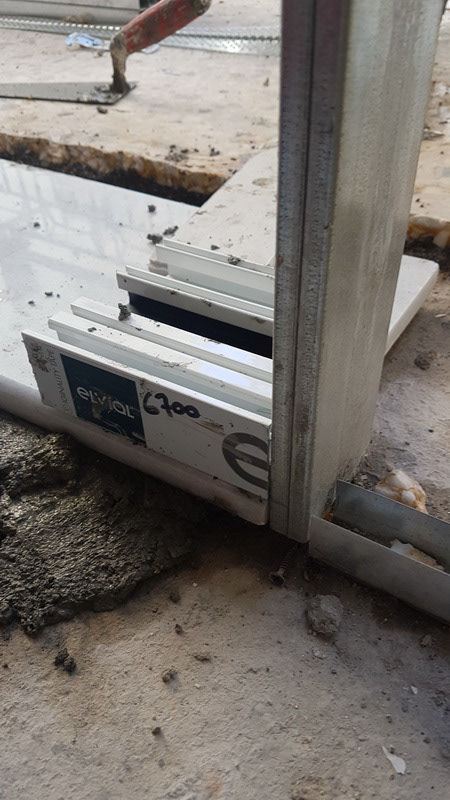

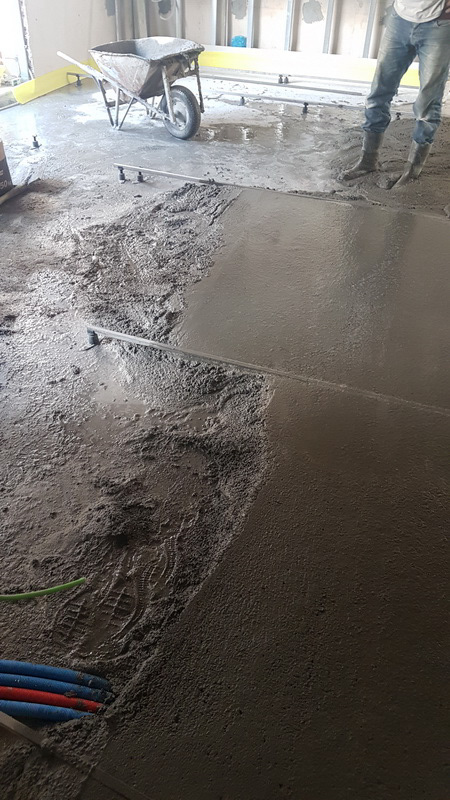
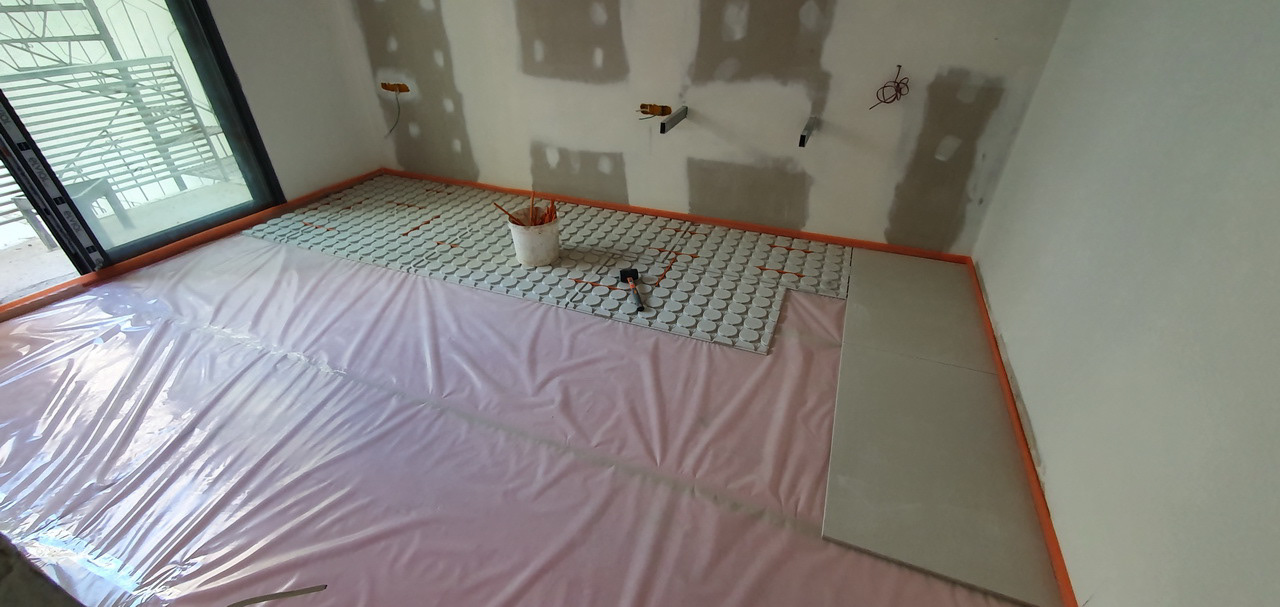

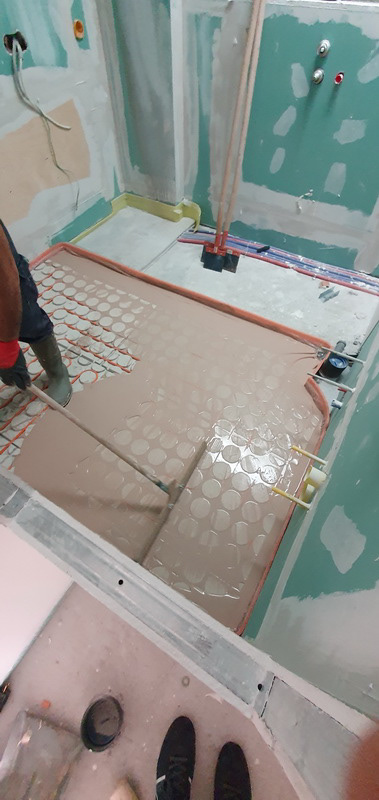
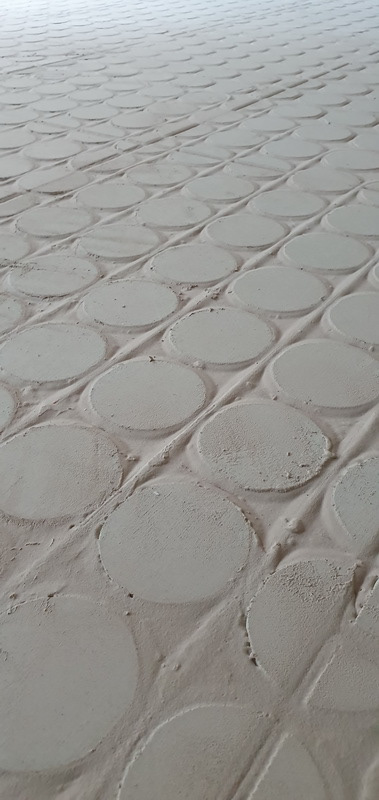
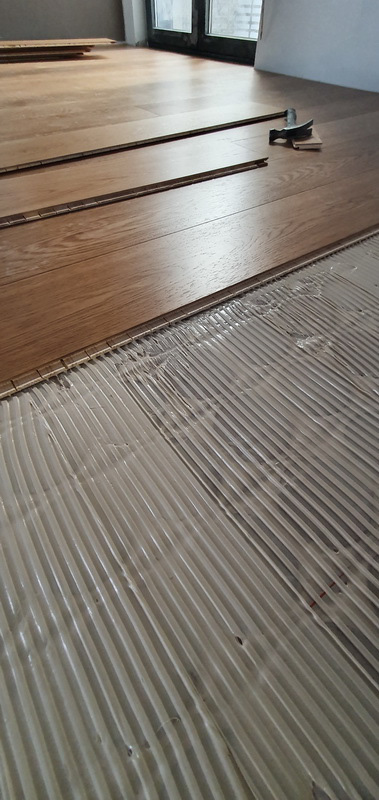
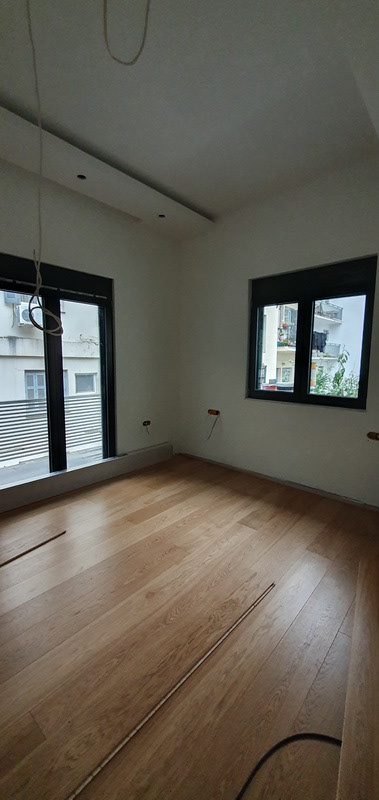
Thermal External Insulation
Θερμοπρόσοψη
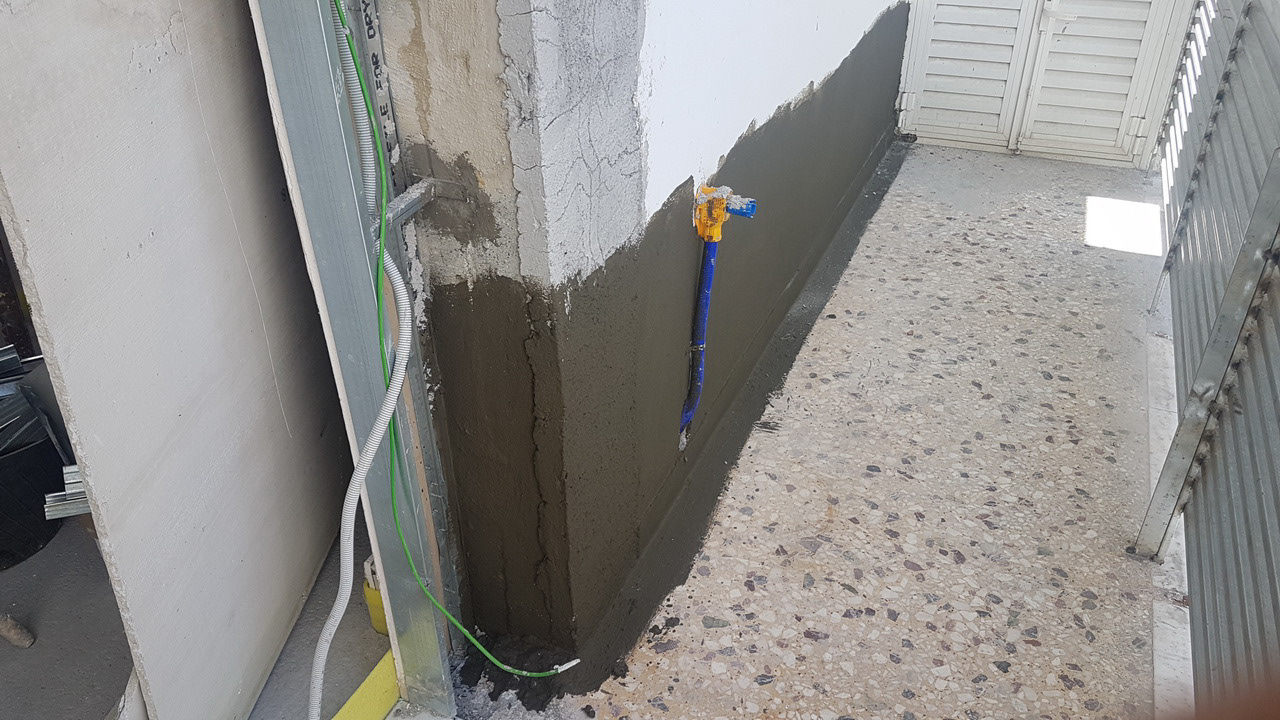
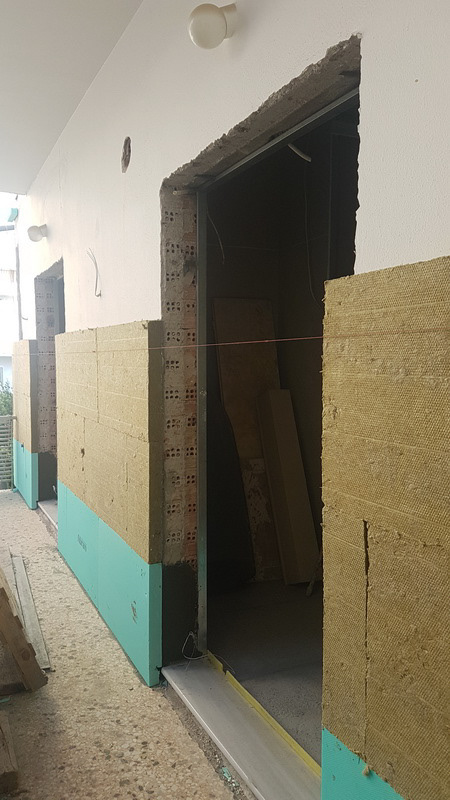
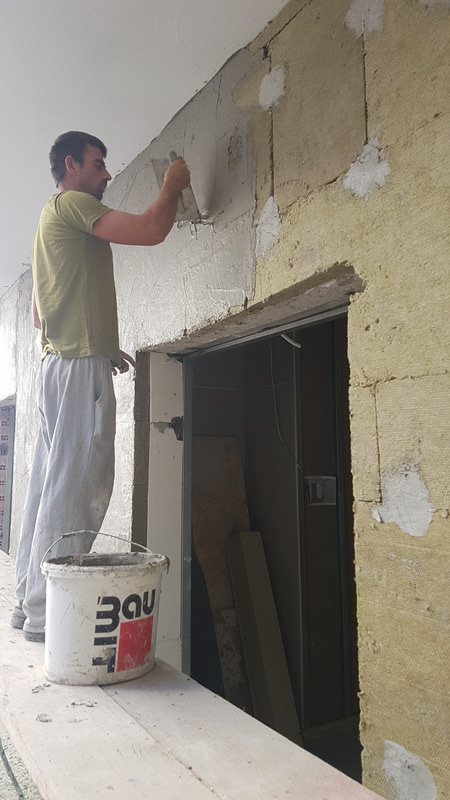
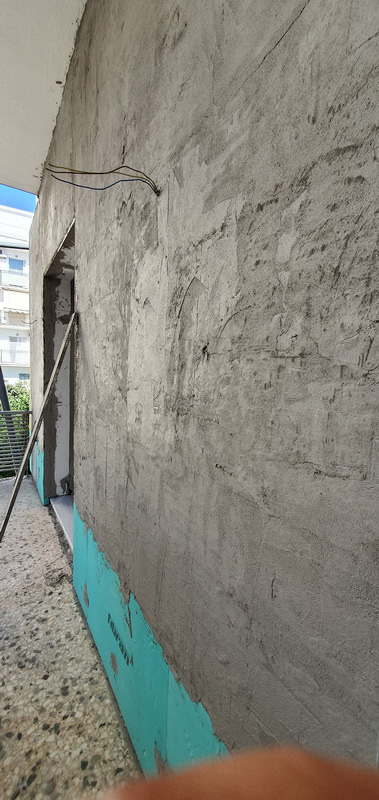
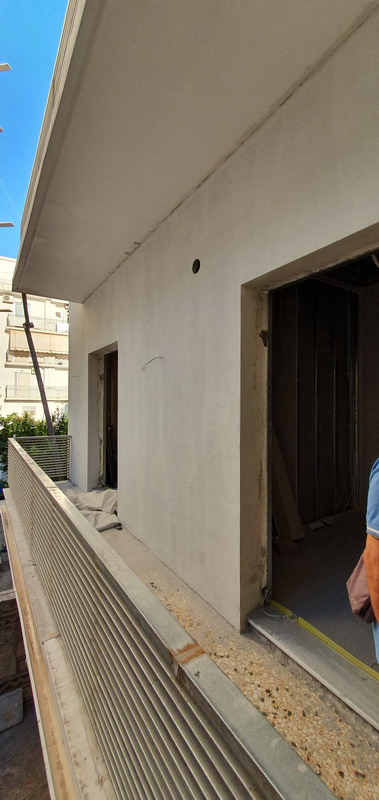
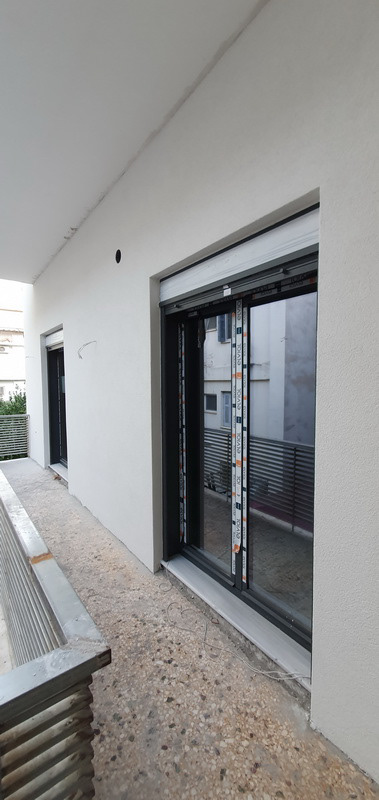
Claddings - Furnitures
Επενδύσεις - Έπιπλα
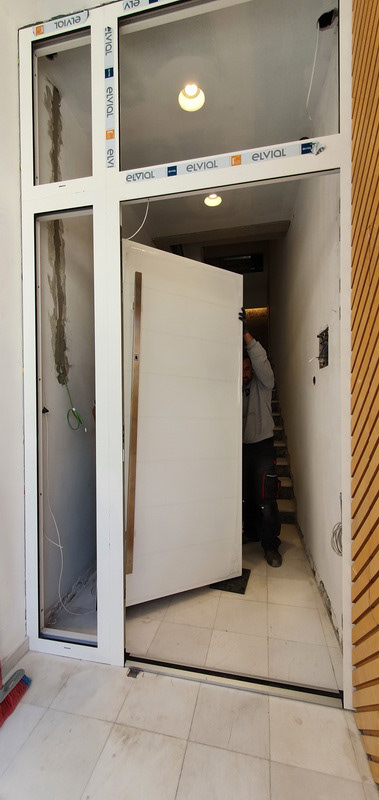
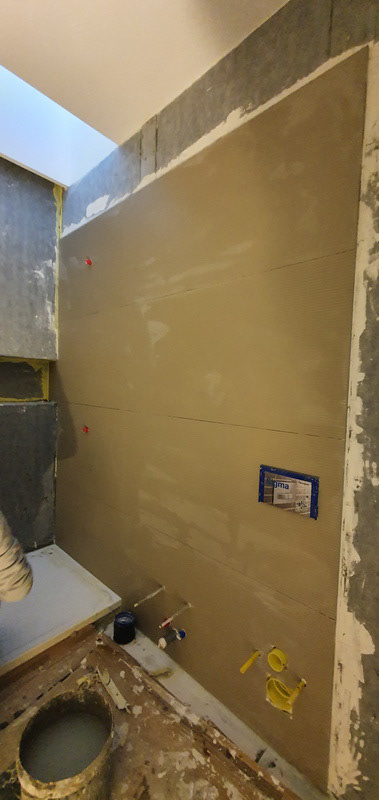

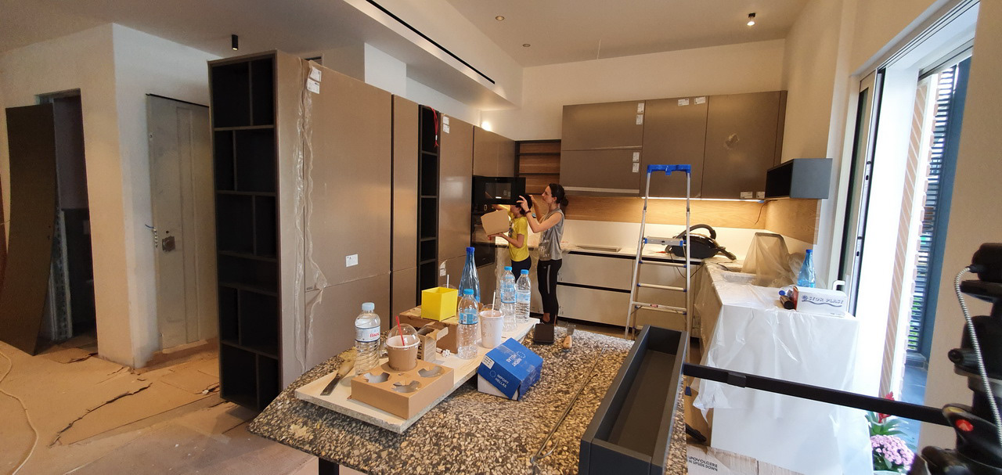
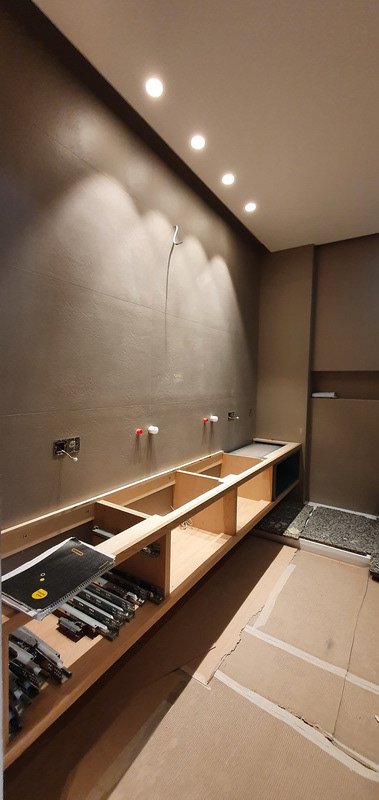
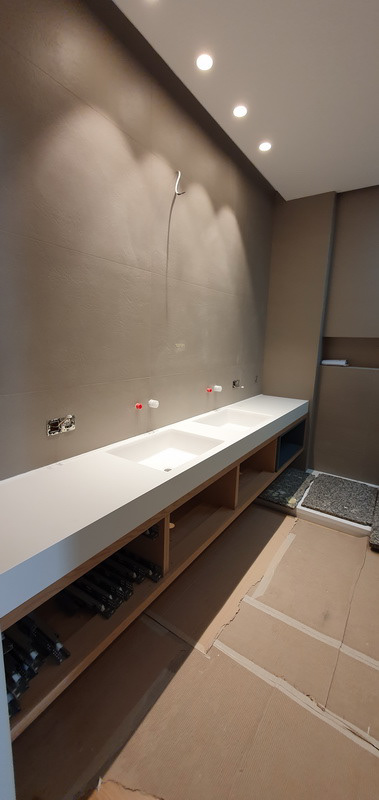

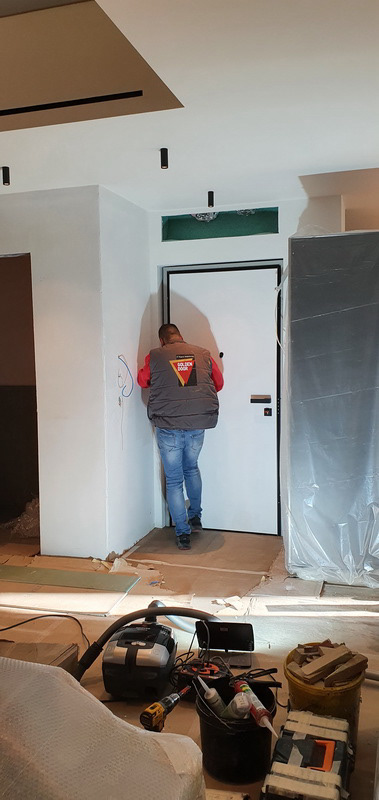
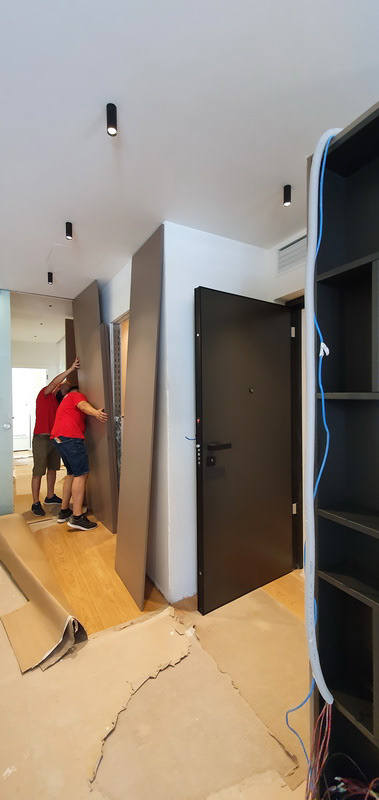
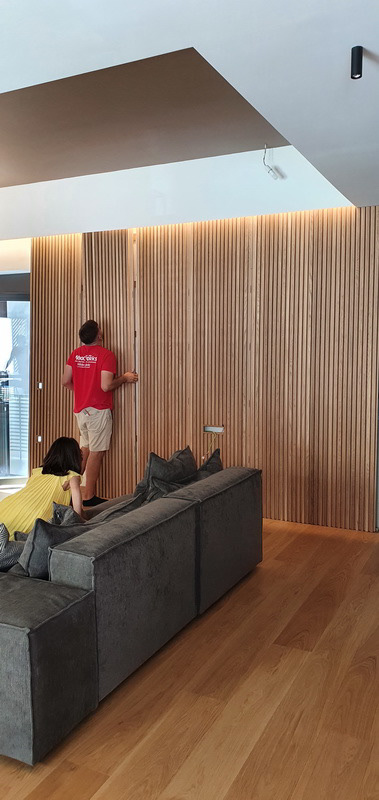
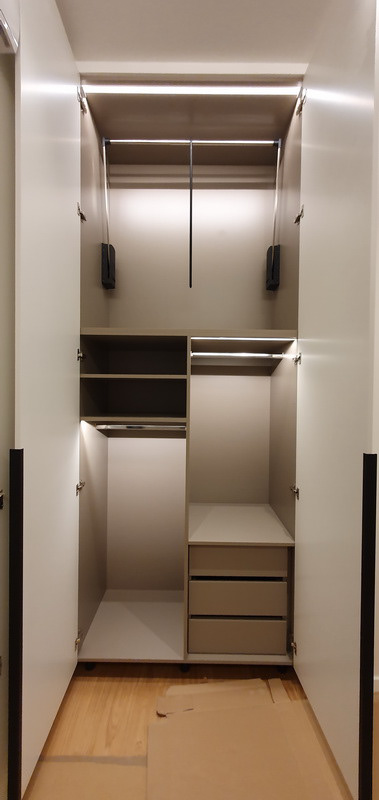
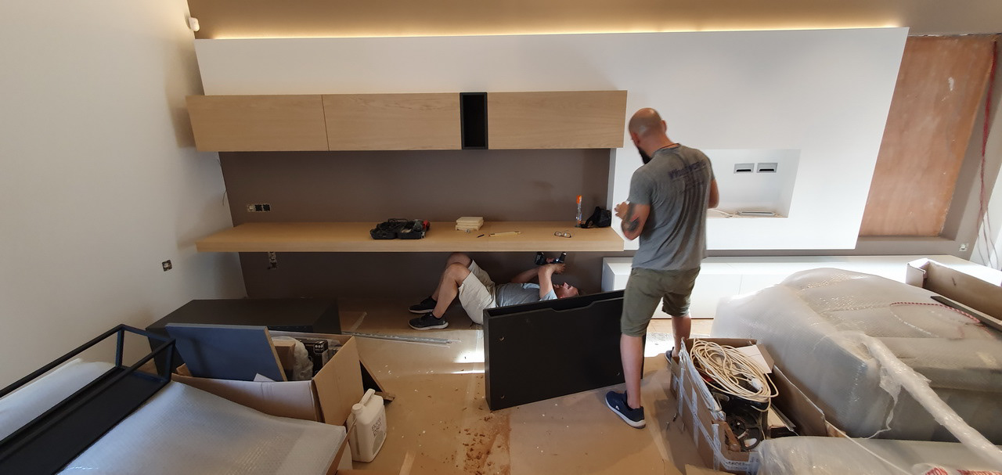
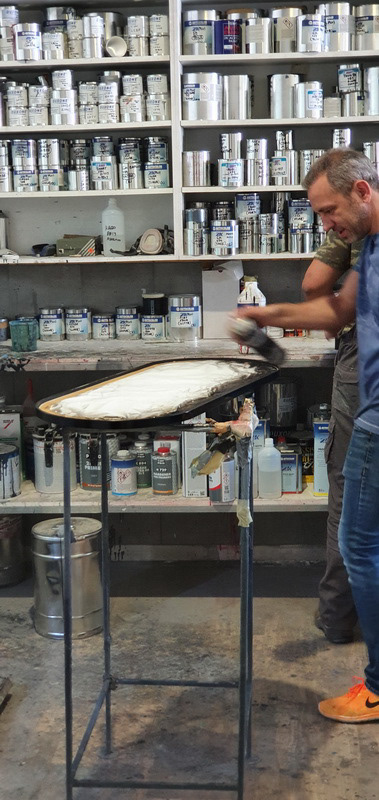
PROJECT TEAM:
Arch. Athanasios TZOKAS
Arch. Athanasios TZOKAS
Arch. Serena STORELLI
Arch. Fotis DALIANIS
C. Eng. Giorgos GEORGIADIS
Arch. Fotis DALIANIS
C. Eng. Giorgos GEORGIADIS
Arch. Kelly FILIPPOPOULOU
CONSTRUCTION:
CUSTOM CONSTRUCTIONS