Project 169
Andriani, Greece
TYPE: Single House
AREA: 149m²
YEAR: 2018
On a sloping plot near the small settlement Adrianis of Messinia we were asked to design a holiday home. The basic requirement was to separate the main residence from the guest house into two different buildings, which would be as far to each other as possible. The composition resulted from the multiplication of a volume unit corresponding to the minimum space of a room with internal dimensions of 4.50 m x 4.50 m. The volume of the main house was shaped so that the private areas (bedroom, bathroom) and the public areas (living room, kitchen) were separated from the main entrance and created a single open space with a view of the living room and the kitchen. The volumes were appropriately positioned within the permissible boundaries of the building area of the plot and rotated so as not to interfere with the view in either building. The room units were moved to follow the terrain and the final tumbling of the buildings with different heights was formed. The use of two different materials on the facades (stone and plaster) emphasizes the volumetry of the units which constitutes the overall composition of the buildings, while harmonizing the composition in the natural environment. Mechanical installations and photovoltaic systems were placed in undisturbed degraded parts of the roof so as not to be visible, while an open-air living room with a view was formed at the unhidden spot. On the outside, the covered terrace on two different levels outside the main residence, serves as a meeting space for the occupants and guests. The guest house and the main residence were connected to each other by open-air routes.
Σε κεκλιμένο οικόπεδο κοντά στον μικρό οικισμό Αδριανή Μεσσηνίας μας ζητήθηκε να σχεδιάσουμε μια κατοικία διακοπών. Βασική προϋπόθεση ήταν ο διαχωρισμός της κύριας κατοικίας από τον ξενώνα σε δύο διαφορετικά κτήρια, τα οποία θα απέχουν τη μέγιστη δυνατή απόσταση μεταξύ τους. Η σύνθεση προέκυψε από τον πολλαπλασιασμό μιας μονάδας όγκου που αντιστοιχεί στον ελάχιστο χώρο ενός δωματίου με εσωτερικές διαστάσεις 4.50 μ x 4.50 μ. Ο όγκος της κύριας κατοικίας διαμορφώθηκε έτσι ώστε οι ιδιωτικοί (υπνοδωμάτιο) και οι δημόσιοι χώροι (καθιστικό, κουζίνα) να διαχωρίζονται από την κύρια είσοδο και να δημιουργείται ένας ενιαίος ανοιχτός χώρος με θέα για το σαλόνι και την κουζίνα. Οι όγκοι τοποθετήθηκαν κατάλληλα μέσα στα επιτρεπόμενα όρια της δόμησης στο οικόπεδο και στράφηκαν ώστε να μην εμποδίζεται η θέα σε κανένα από τα δύο κτήρια.
Οι μονάδες των δωματίων μετακινήθηκαν ώστε να ακολουθήσουν το ανάγλυφο του εδάφους και διαμορφώθηκε η τελική ογκοπλασία των κτιρίων με τα διαφορετικά ύψη. Η χρήση δύο διαφορετικών υλικών στις όψεις (πέτρα και σοβάς) τονίζουν την ογκοπλασία των μονάδων που συγκροτούν την συνολική σύνθεση των κτιρίων, ενώ παράλληλα εναρμονίζονται οι όγκοι στο φυσικό περιβάλλον. Οι μηχανολογικές εγκαταστάσεις και τα φωτοβολταϊκά τοποθετήθηκαν σε μη βατά υποβαθμισμένα σημεία του δώματος για να μην είναι ορατά, ενώ στο βατό σημείο του δώματος διαμορφώθηκε ένας χώρος υπαίθριου καθιστικού με θέα. Στον εξωτερικό χώρο η στεγασμένη βεράντα σε δύο διαφορετικά επίπεδα εξωτερικά της κύριας κατοικίας, λειτουργεί ως χώρος συνάθροισης των ενοίκων και των φιλοξενούμενων. Ο ξενώνας και η κύρια κατοικία συνδέθηκαν μεταξύ τους με υπαίθριες διαδρομές.
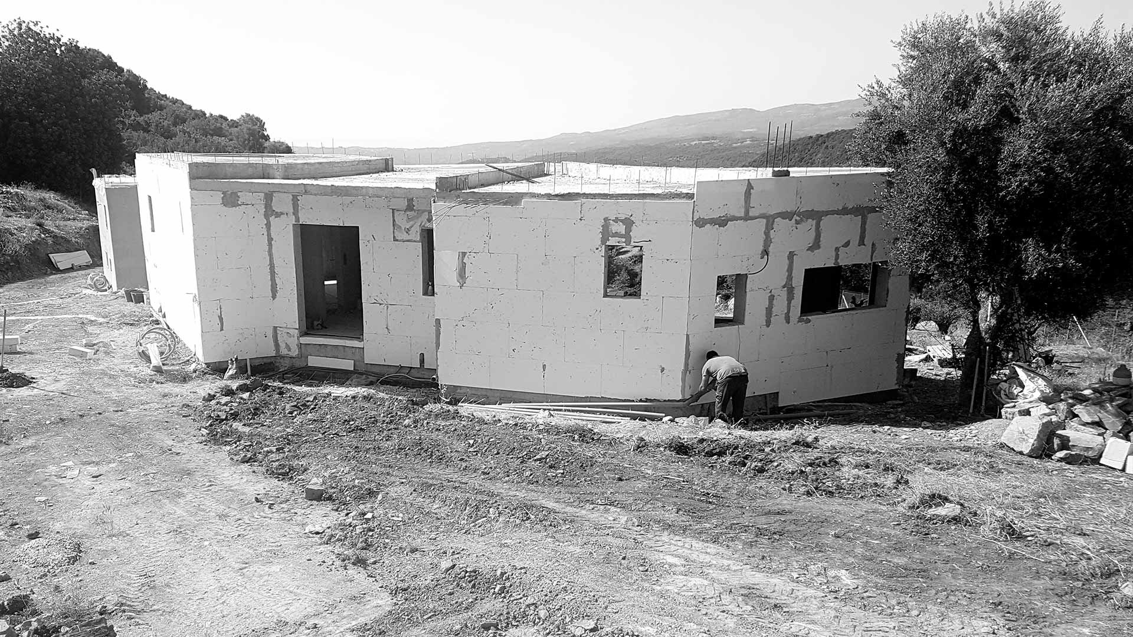
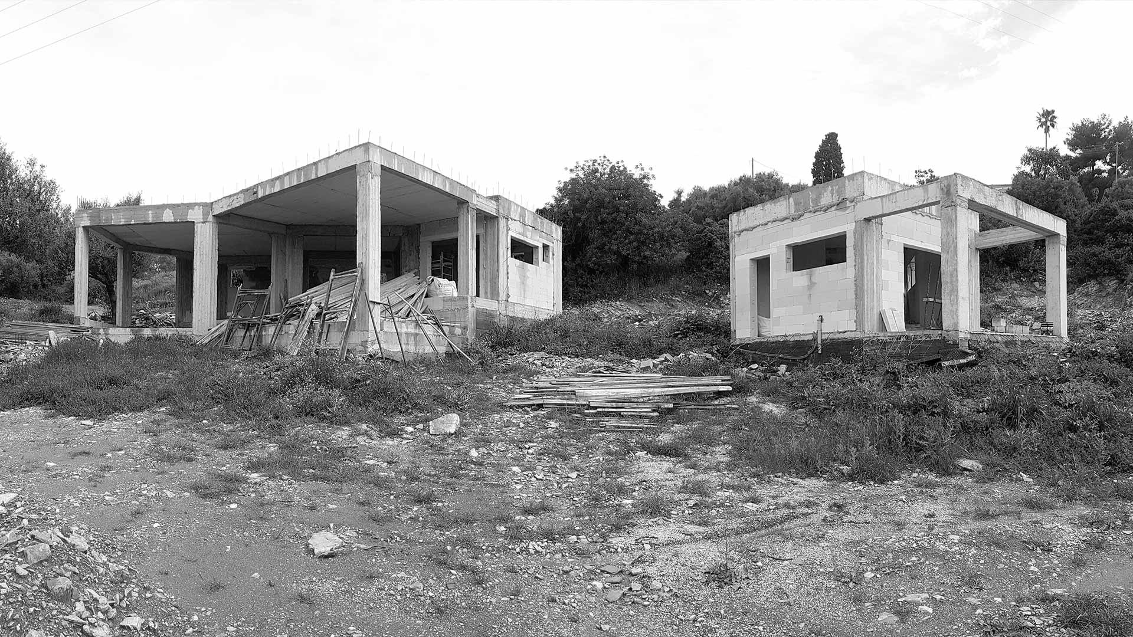
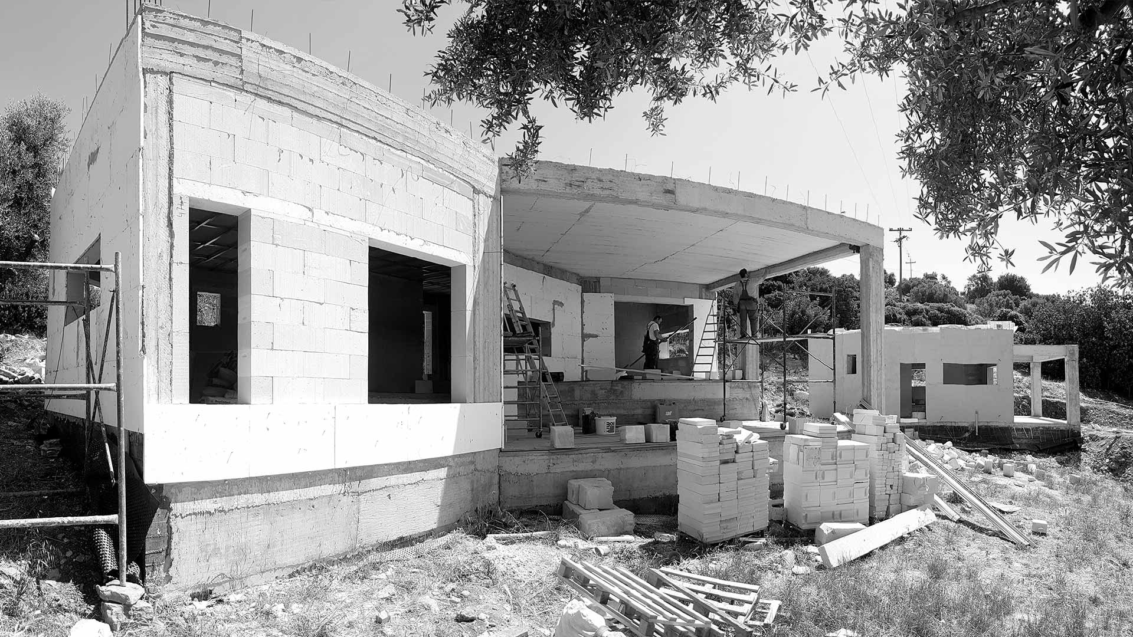

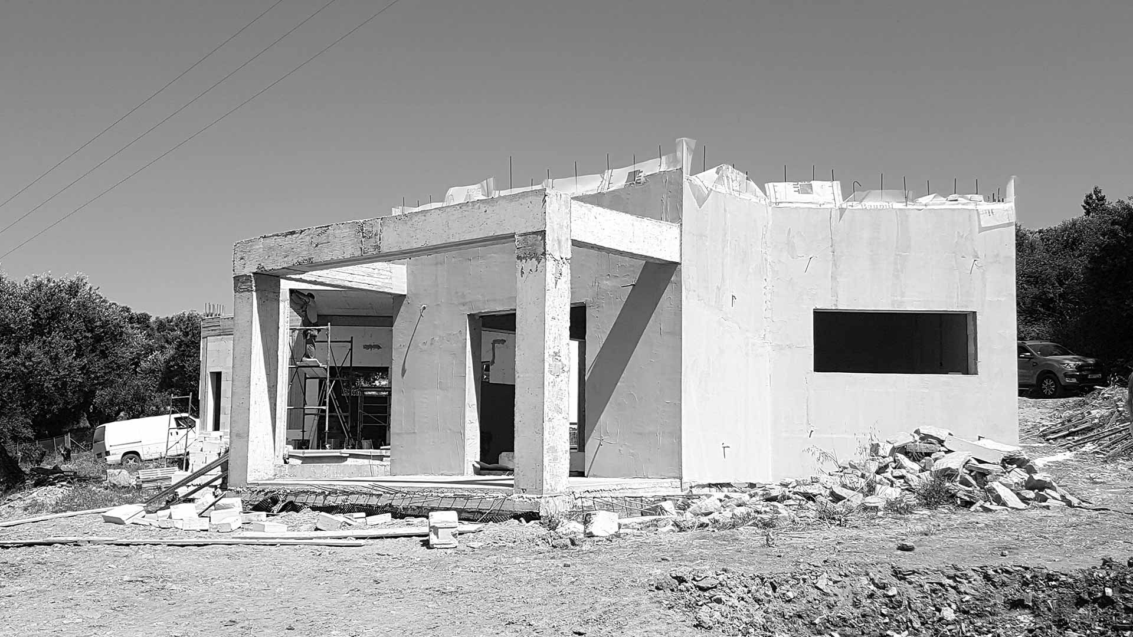
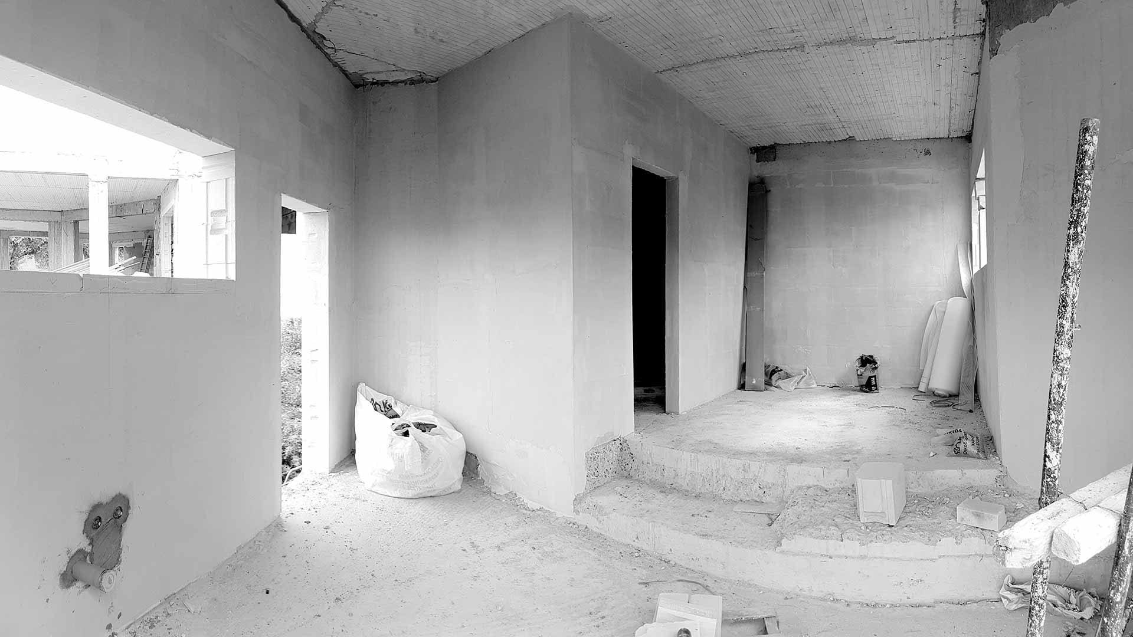
PROJECT TEAM:
Arch. Athanasios TZOKAS
Arch. Fotis DALIANIS
C. Eng. Giorgos GEORGIADIS
Arch. Athanasios TZOKAS
Arch. Fotis DALIANIS
C. Eng. Giorgos GEORGIADIS
Arch. Kelly FILIPPOPOULOU
CONSTRUCTION:
Miroslaw JANASIK
Miroslaw JANASIK