A single family stone house with pool, in the southern Peloponnese, Kitries, Greece.
TYPE: Single House
AREA: 157m² + 136m² basement
YEAR: 2020
The inclined and triangular plot specified the house location. The building is placed in the center of the plot and in parallel to the contour lines, in such a way that all the spaces have an unhindered view towards the Mediterranean Gulf.
In order, to achieve privacy between the main residence and the guest house, the volumes were detached, by creating in- between a covered veranda. That is where a new meeting point was created between the house entrances.
Due to the limit of the plot’s length, a part of the main residence was moved to the first floor. The first-floor volume was extended in order to shade the underlying living spaces of the main house.
The parallelogram volume of the first floor separates the flat roof in a private area, which has access only from the master bedroom, and a public meeting point for the owners and their guests, providing view on the mountain and the sea.
The ground-floor and the first-floor volumes are tightly differentiated by the contrast to the selection of their materials between the stone and the white plaster.
Two other apartments are hosted in the basement, each with an independent entrance.
The building blocks have small openings on the eastern side to isolate them from the road. While, on the contrary, on the other sides the openings are much bigger, providing direct connection of indoor spaces with nature.
The pool has been placed at the lowest level and has direct access from the open space barbeque, where the pergolas and the terraced landscaping complete the architectural design.
Το επικλινές και τριγωνικό σε σχήμα οικόπεδο, περιόριζε την θέση της κατοικίας, έτσι το κτίριο τοποθετείται παράλληλα ως προς τις υψομετρικές καμπύλες του οικοπέδου και στο κέντρο αυτού, με τέτοιο τρόπο ώστε όλοι οι χώροι να έχουν μια ανεμπόδιστη θέα προς το Μεσσηνιακό κόλπο.
Για να επιτευχθεί μεγαλύτερη ιδιωτικότητα μεταξύ της κύριας κατοικίας και του χώρου φιλοξενίας, οι όγκοι απομακρύνθηκαν δημιουργώντας στο ενδιάμεσο τους μια στεγασμένη βεράντα ως σημείο συνάντησης, και στεγάζοντας τις εισόδους αυτών.
Λόγω περιορισμού του μήκους του οικοπέδου, τμήμα της κύριας κατοικίας μεταφέρθηκε στον πρώτο όροφο, όπου η έντονη προβολή του, σκιάζει τον υποκείμενο χώρο διημέρευσης. Ο παραλληλόγραμμος όγκος του Α ορόφου διαχωρίζει το δώμα τόσο σε ένα ιδιωτικό τμήμα, προσβάσιμο μόνο από το Master bedroom, όσο και σε ένα πιο κοινωνικό χώρο συγκέντρωσης των καλεσμένων, αντικαθιστώντας έτσι τον οποιοδήποτε εξώστη και προσφέροντας θέα προς το βουνό και τη θάλασσα.
Το ισόγειο και ο πρώτος όροφος διαφοροποιούνται ογκοπλαστικά με την έντονη αντίθεση στην επιλογή των υλικών των όψεων, μεταξύ πέτρας και λευκού σοβά.
Στο υπόγειο φιλοξενούνται δυο ακόμα διαμερίσματα, με ανεξάρτητη είσοδο το καθένα.
Οι κτιριακοί όγκοι έχουν περιορισμένα ανοίγματα στην ανατολική τους πλευρά, ώστε να απομονώνονται από το δρόμο, ενώ αντιθέτως αναπτύσσονται όσο το δυνατόν μεγαλύτερα ανοίγματα στις υπόλοιπες όψεις, προσφέροντας άμεση επικοινωνία των εσωτερικών χώρων με τη φύση.
Η πισίνα έχει τοποθετηθεί στο χαμηλότερο επίπεδο και επικοινωνεί άμεσα με το open space barbecue , όπου πέργκολες σκίασης και η πολυεπίπεδη διαμόρφωση του περιβάλλοντος χώρου, διασκεδάζουν ακόμα περισσότερο την τελική σύνθεση.
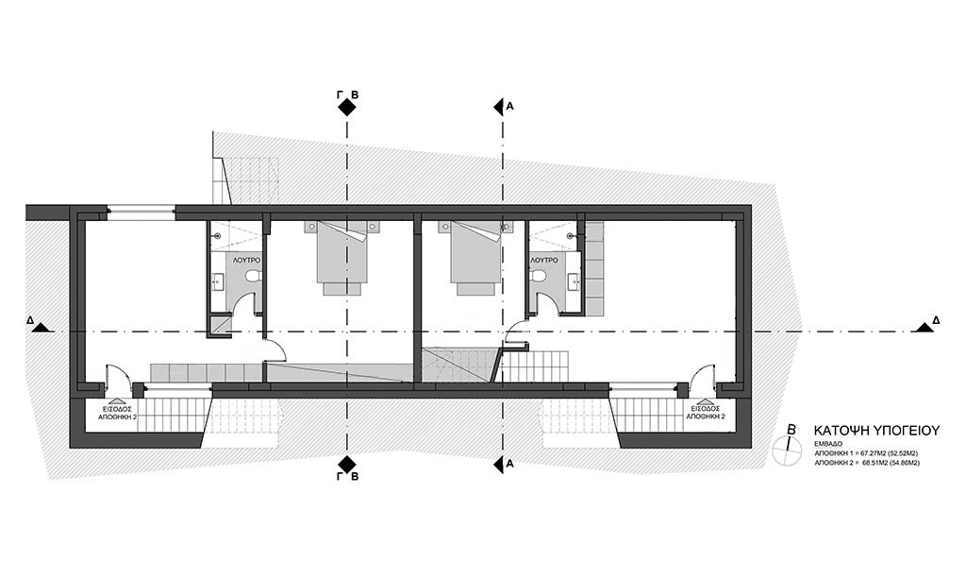

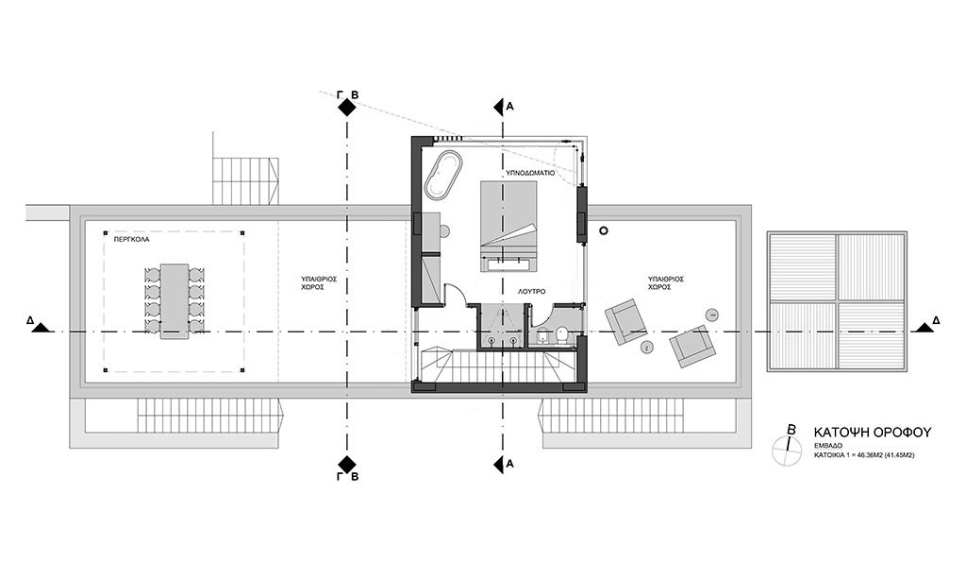
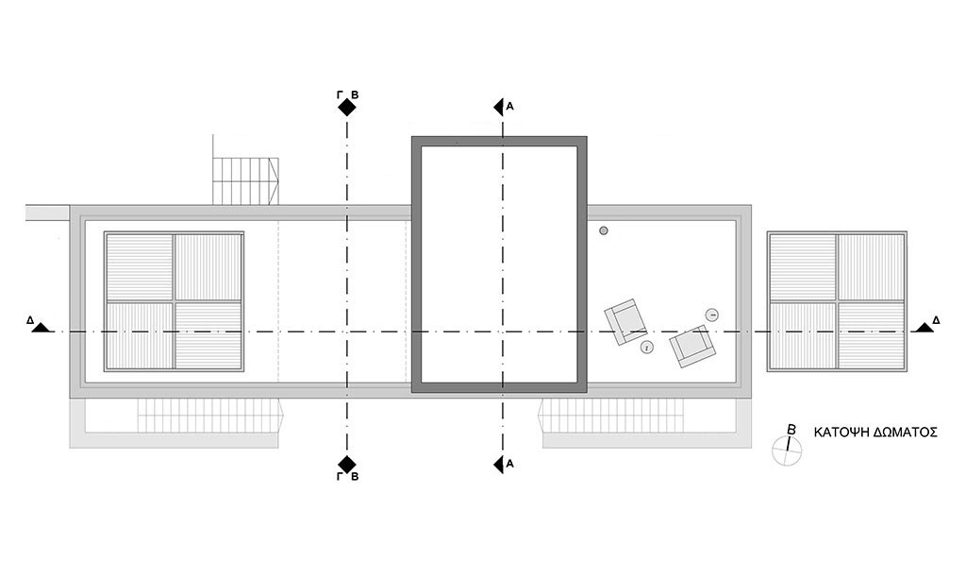
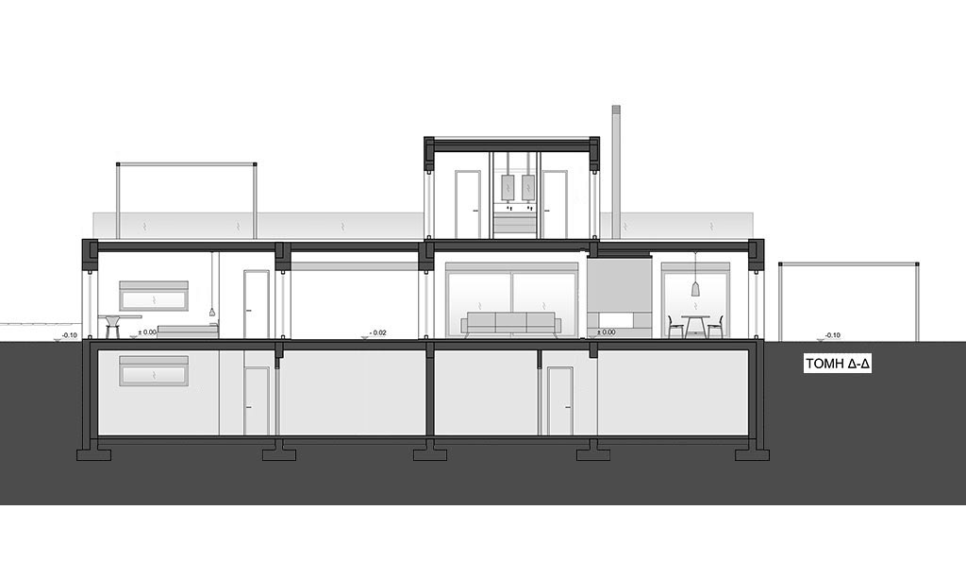
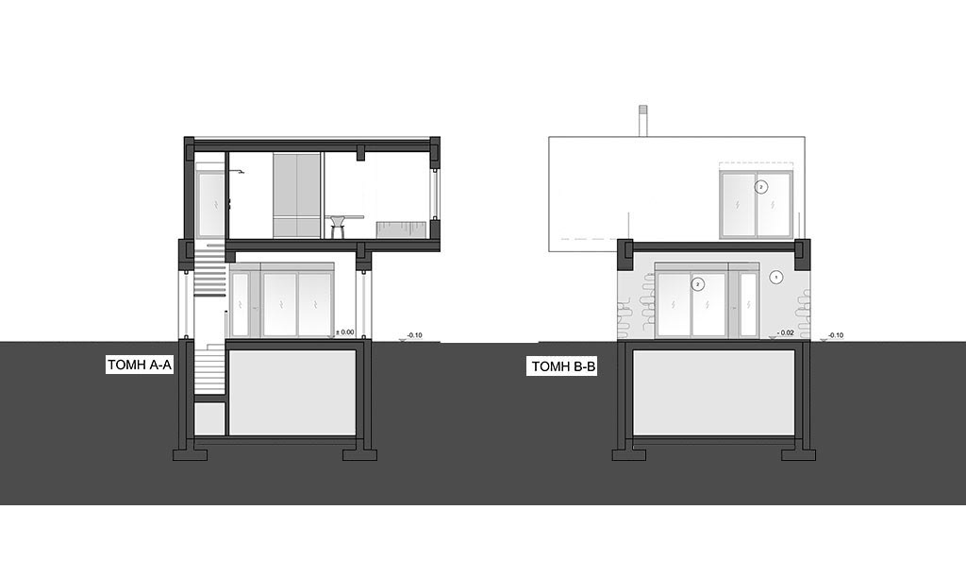
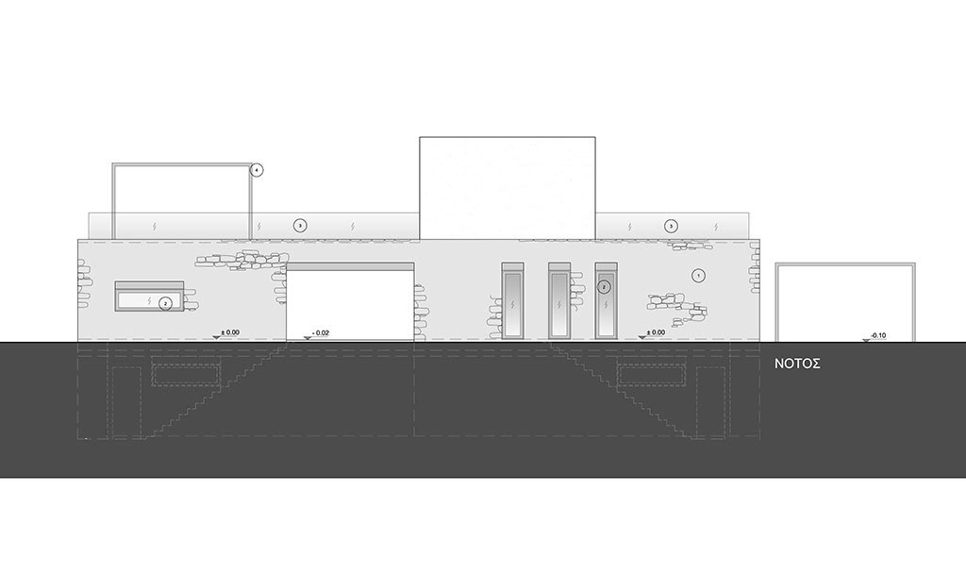
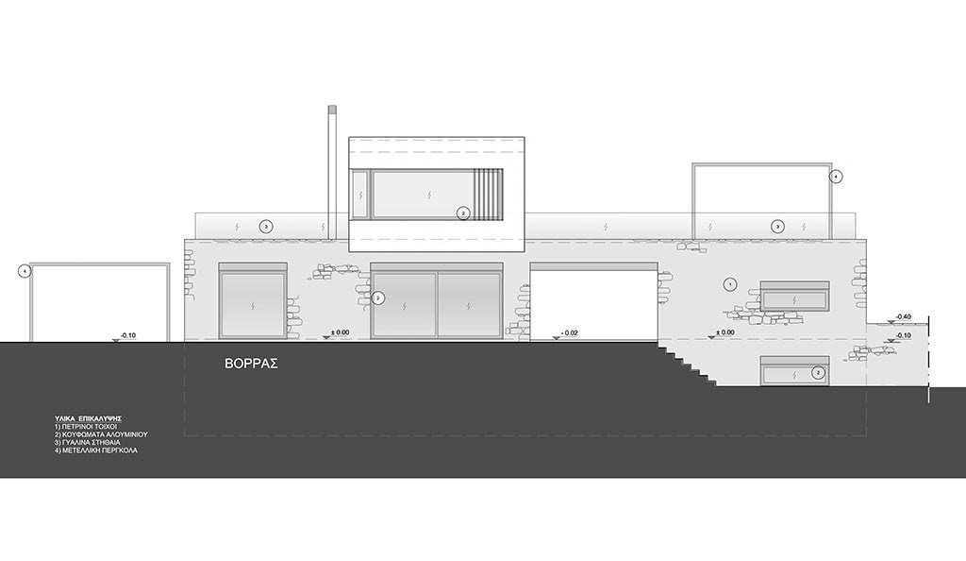
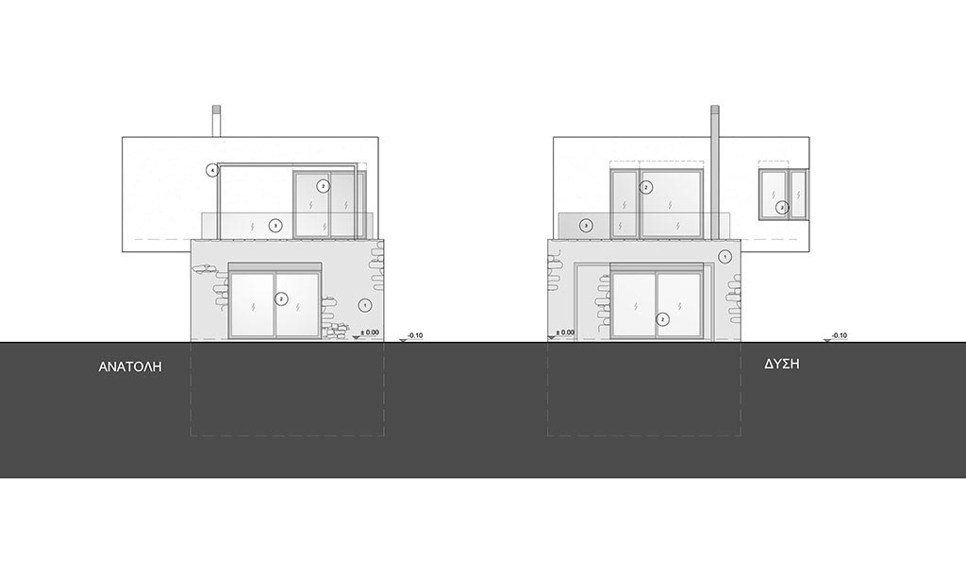

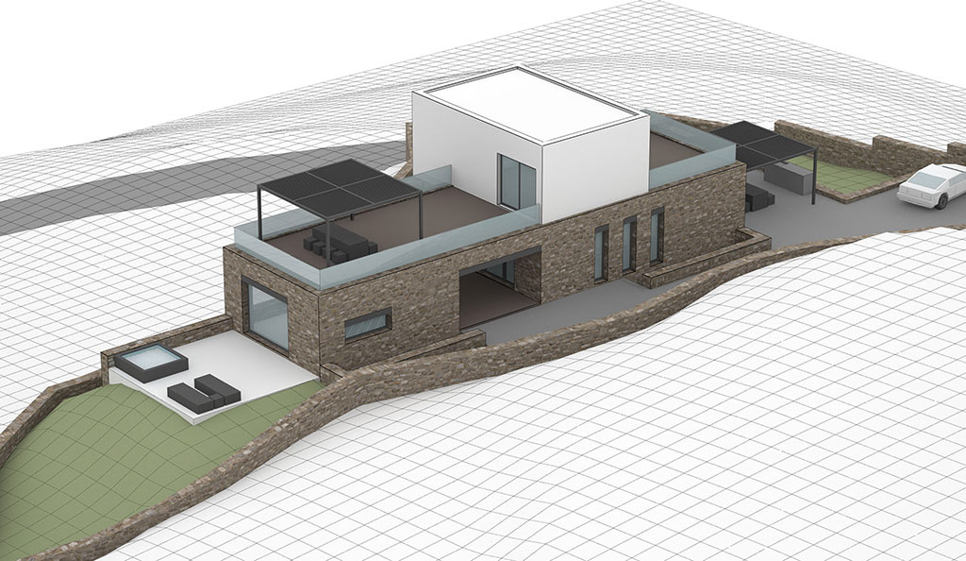
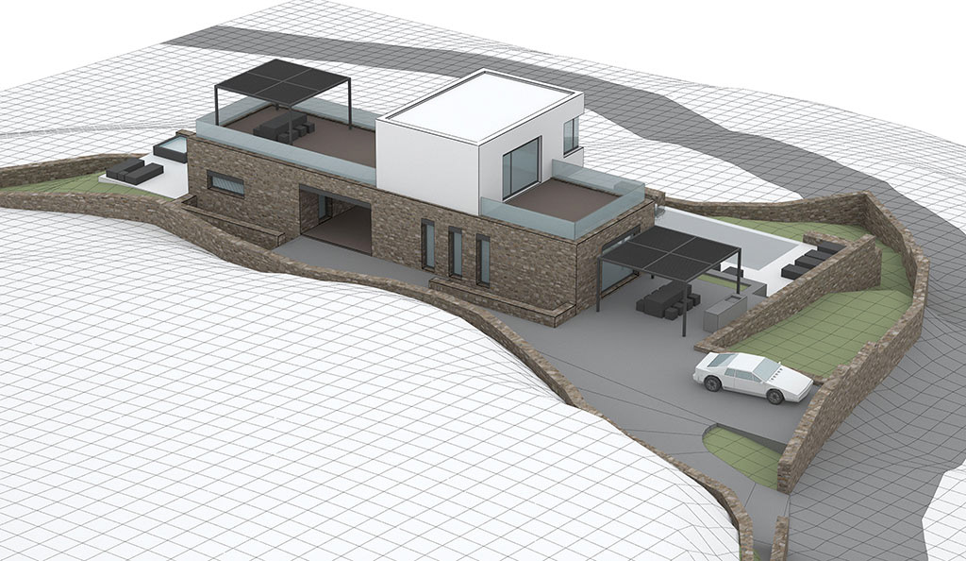

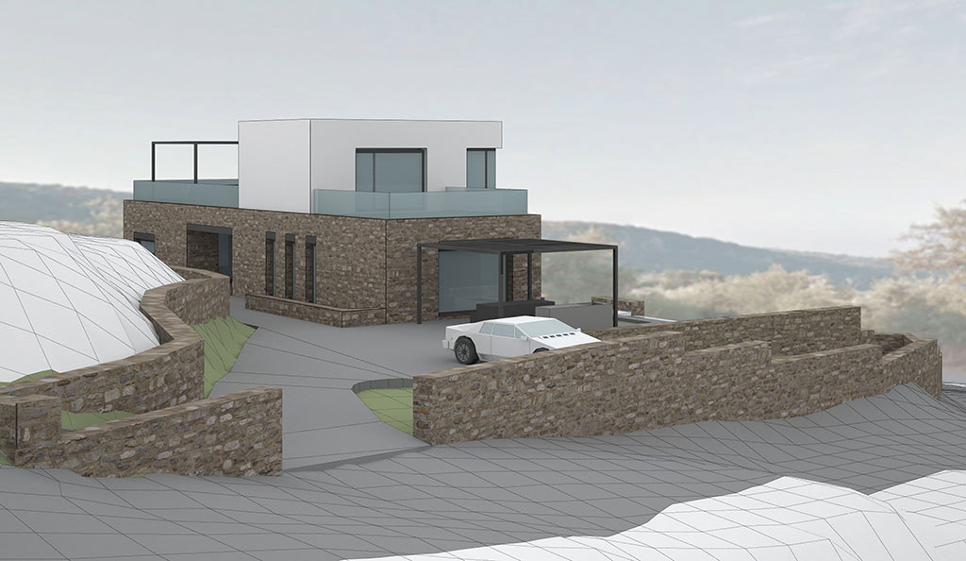
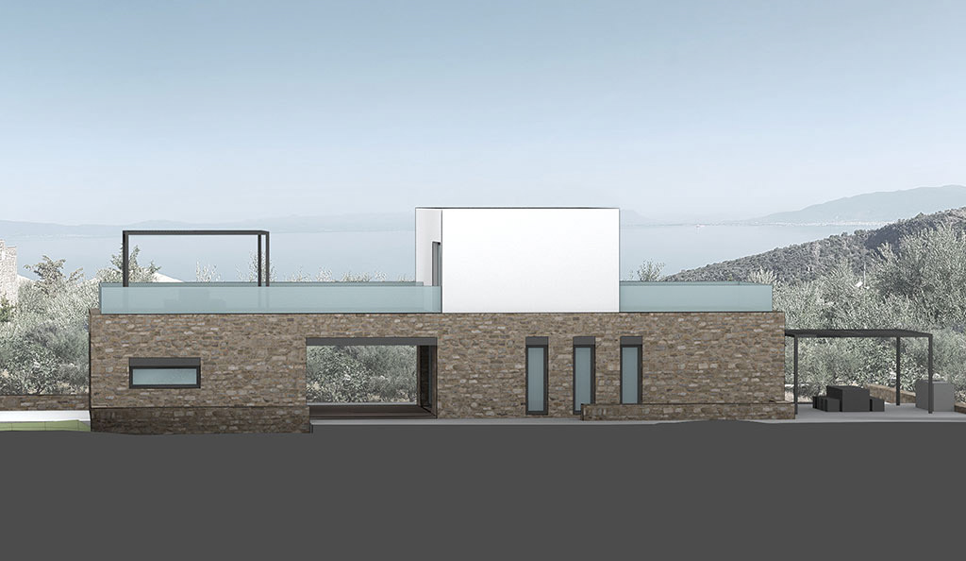
PROJECT TEAM:
Arch. Athanasios TZOKAS
Arch. Fotis DALIANIS
C. Eng. Giorgos GEORGIADIS
Arch. Athanasios TZOKAS
Arch. Fotis DALIANIS
C. Eng. Giorgos GEORGIADIS
Arch. Kelly FILIPPOPOULOU