Kalamata, Greece
TYPE: Hearing Aid Lab
AREA: 122m²
YEAR: 2021
A Hearing Aid Lab and retail store in Kalamata, Greece.
The project deals with the design of a place for hearing examination, sale and repair of hearing aids.
The existing store had a standard layout of medical examination spaces that could theoretically meet the needs of the new owner. The spaces were arranged linearly along a corridor without creating communication between them and the entrance from the street.
Thus, the solution of radical renovation was chosen to give a new identity to the site that would characterize its new use.
The sound and the way it travels within the human ear was the main concept for the architectural project. The guests, considered as the "sound", move through a center curved corridor, the "ear" and while following this path, they can find the reception, the experience room, the service, the waiting areas and the examination rooms.
The aim of the study was to create a more dynamic space with interaction between different spaces. It was important to maintain visual contact with the road from most places and the greatest possible diffusion of natural light from the entrance to the interior.
The above needs were met by arranging the functions around a core in the center of space. This core is the customers waiting area. From there the visitor has visual contact with the offices, the reception and the kitchen which is offered for use to the public.
The reception and the service area are located next to the entrance to serve the visitors directly. On the façade to the street is the experience room, acting at the same time as a point of interest for passers-by.
In the workshops there was the need to absorb sound from surfaces in order to better perform acoustic measurements. Suitable materials, such as carpets on the floor and sound absorbing panels on the ceiling were chosen so that there is excellent sound insulation between the examination rooms.
Earth colors and natural wood welcome guests, offering a sense of intimacy as if they were more in a welcoming home rather than in a doctor's office. Τhe specially sound proof glass was used in most partitions between the rooms to create the appropriate conditions for transparency and viewing to all rooms. Finally, the light blue color was chosen for the examination rooms, creating relaxing spaces that predispose the visitor to the best acoustic experience.
Το project αφορά τον σχεδιασμό ενός χώρου εξέτασης, πώλησης και επισκευής ακουστικών βοηθημάτων.
Το υφιστάμενο κατάστημα είχε μια τυπική διάταξη ιατρικών χώρων εξέτασης που θεωρητικά θα μπορούσε να καλύψει τις ανάγκες του νέου ιδιοκτήτη. Οι χώροι ήταν διατεταγμένοι γραμμικά κατά μήκος ενός κεντρικού διαδρόμου χωρίς να δημιουργούνται σχέσεις επικοινωνίας μεταξύ τους αλλά και με την είσοδο από το δρόμο.
Έτσι επιλέχθηκε η λύση της ριζικής ανακαίνισης ώστε να δοθεί μια νέα ταυτότητα στο χώρο που θα χαρακτήριζε τη νέα του χρήση.
Κεντρική ιδέα για το σχεδιασμό του χώρου ήταν ο ήχος και ο τρόπος που ταξιδεύει μέσα στο ανθρώπινο αυτί. Έτσι οι επισκέπτες, αποτελώντας το «ήχο», κινούνται μέσα στο «αυτί», δηλαδή σε έναν καμπυλόμορφο διάδρομο και συναντούν τη reception, το experience room, το εργαστήριο, το χώρο αναμονής και τα εξεταστήρια. Αποτέλεσμα ήταν η δημιουργία ενός χώρου περισσότερο δυναμικού με αλληλεπίδραση μεταξύ των διαφορετικών λειτουργιών. Σημαντική ήταν η διατήρηση της οπτικής επαφής με το δρόμο από τους περισσότερους χώρους και η μεγαλύτερη δυνατή διάχυση του φυσικού φωτός από την είσοδο προς το εσωτερικό.
Στην όψη προς το δρόμο βρίσκεται το experience room λειτουργώντας ταυτόχρονα και σαν σημείο ενδιαφέροντος/έκθεσης για τους περαστικούς. Η υποδοχή και ο χώρος του εργαστηρίου βρίσκονται κοντά στην είσοδο ώστε να εξυπηρετούν άμεσα τους επισκέπτες. Στον πυρήνα τοποθετείται ο χώρος αναμονής των πελατών. Από εκεί ο επισκέπτης έχει οπτική επαφή με τα γραφεία, την υποδοχή και την κουζίνα η οποία προσφέρεται για χρήση στο κοινό.
Στα εργαστήρια υπήρχε η ανάγκη για απορρόφηση του ήχου από τις επιφάνειες με σκοπό την καλύτερη απόδοση των ακουστικών μετρήσεων. Έτσι επιλέχθηκαν κατάλληλα υλικά όπως μοκέτες στο πάτωμα και ηχοαπορροφητικά πάνελ στην οροφή ώστε να υπάρχει άριστη ηχομόνωση μεταξύ των χώρων.
Τα γήινα χρώματα και το ξύλο σε φυσικό τόνο καλωσορίζουν τους επισκέπτες, προσφέροντας μια αίσθηση οικειότητας σαν να βρίσκονται περισσότερο σε ένα φιλόξενο σπίτι παρά σε ένα ιατρείο. Το ειδικά ηχομονωτικό γυαλί χρησιμοποιήθηκε στα περισσότερα χωρίσματα μεταξύ των δωματίων για να δημιουργήσει τις κατάλληλες συνθήκες διαφάνειας και θέασης προς όλους τους χώρους. Τέλος για τα εξεταστήρια επιλέχθηκε το γαλάζιο χρώμα δημιουργώντας χώρους ξεκούραστους που προδιαθέτουν τον επισκέπτη για την καλύτερη ακουστική εμπειρία.
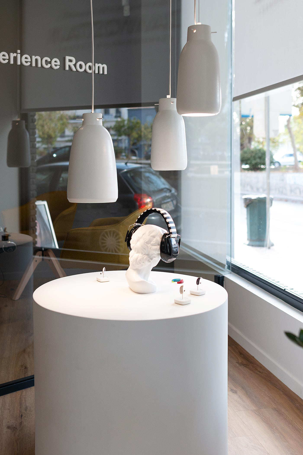

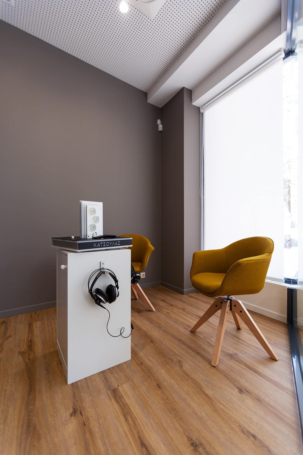
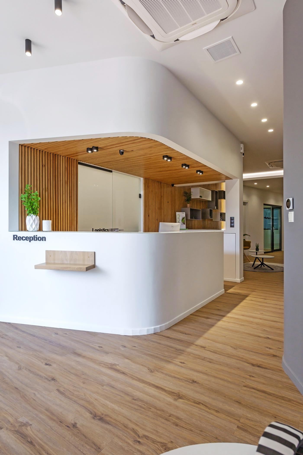
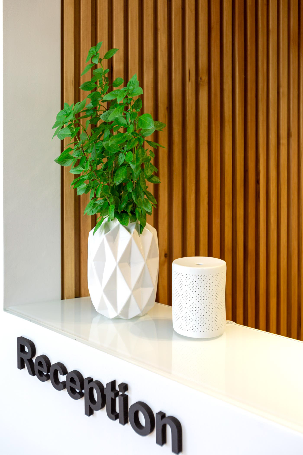
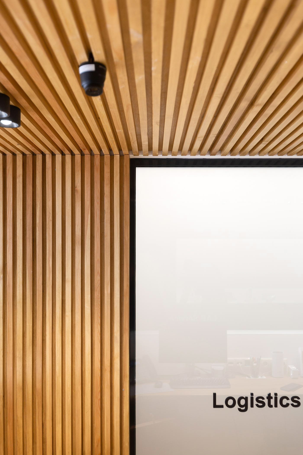
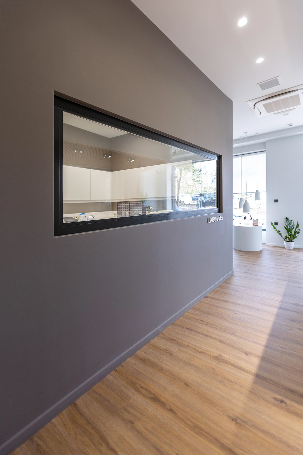
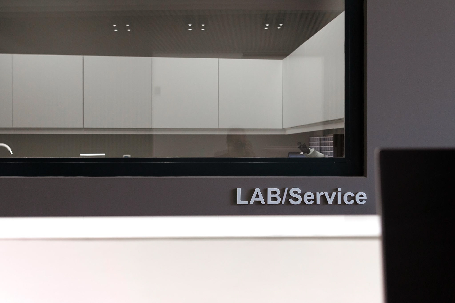
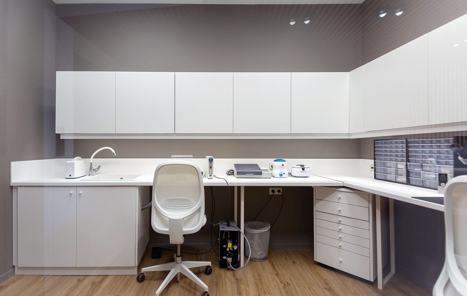
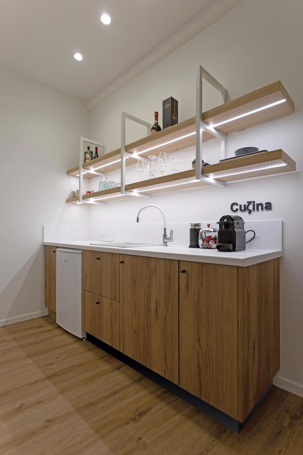
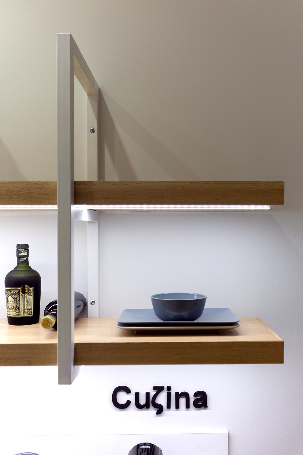

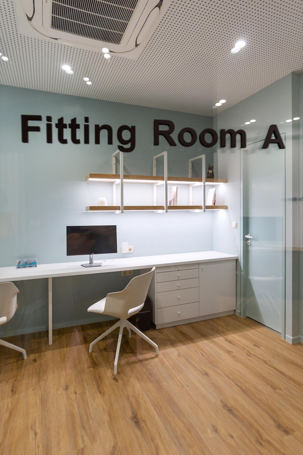
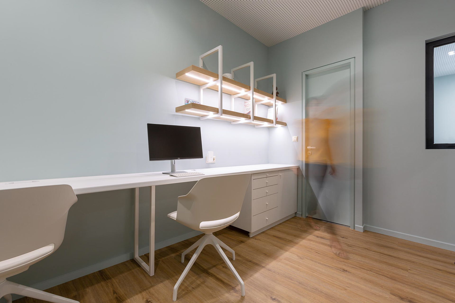
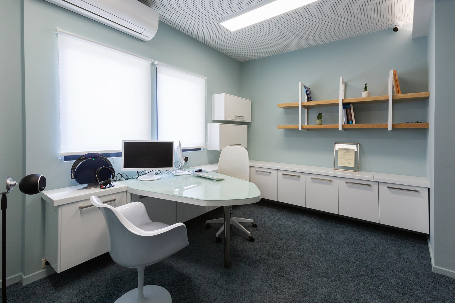
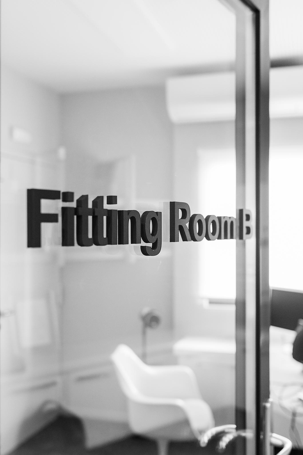
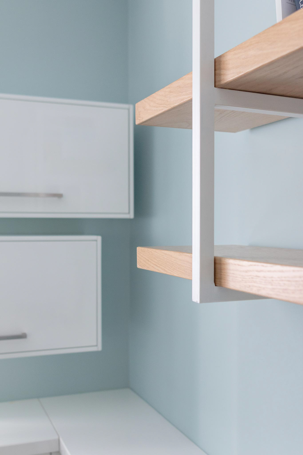
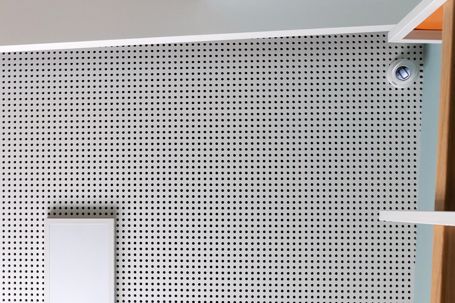
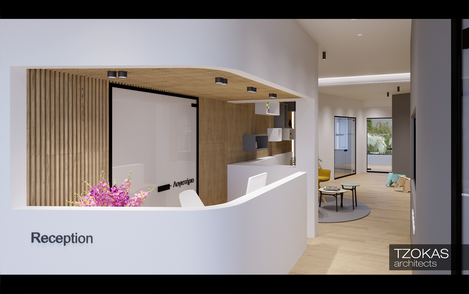
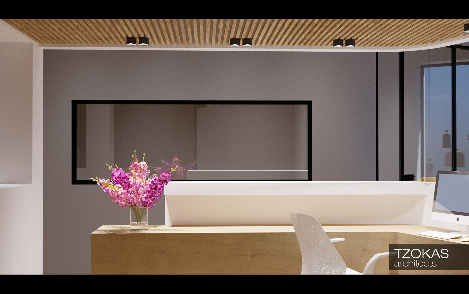
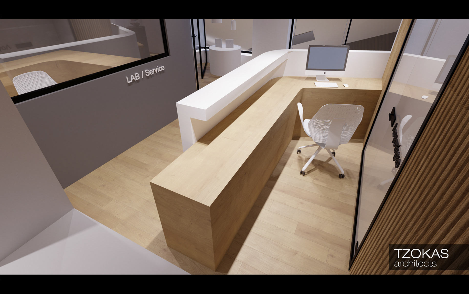

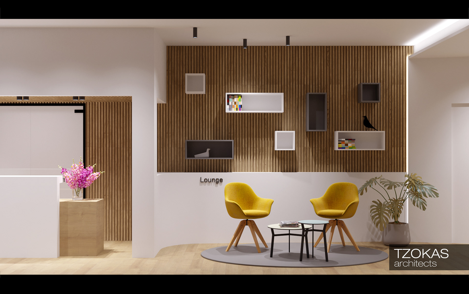
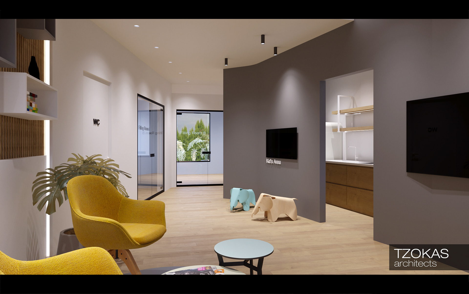
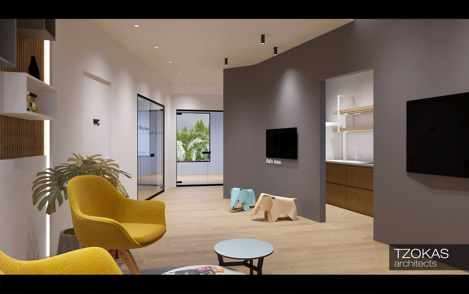
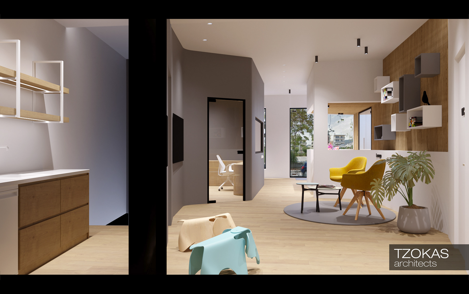
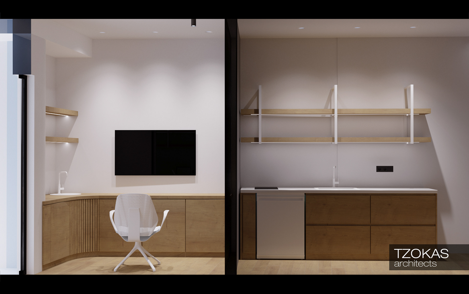
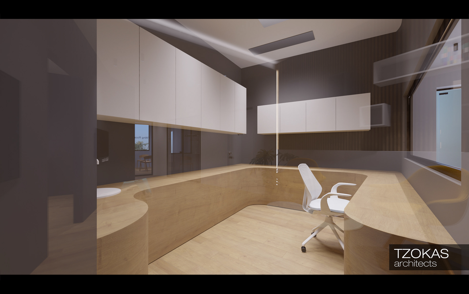

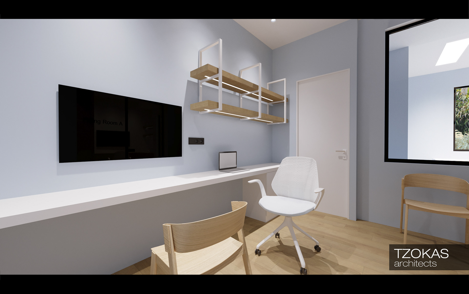
PROJECT TEAM:
Arch. Athanasios TZOKAS
Arch. Fotis DALIANIS
C. Eng. Giorgos GEORGIADIS
Arch. Kelly FILIPPOPOULOU