Astros, Arcadia, Greece
TYPE: Single Family House
AREA: 310 m²
YEAR: 2022
The house with a total area of 310 sq.m. is located in Astros Kynourias, in the Western Peloponnese and more specifically is surrounded by olive groves. In order to integrate the house into the environment, the large openings are oriented in such a way as to ensure the privacy of the individual zones, while at the same time creating interconnected relations between the exterior and the interior, the landscape and the architecture.
The more minimalist the project, the greater the challenge with the client's requirements. The main idea was to combine three simple boxes, while meeting the exact needs of the customer and of course to have respect for privacy and the right shading.
Three parallel volumes are integrated with each other and the multidirectional textures of the facade cladding materials complete the architectural composition. The 20m long volume of the second floor floats above the landscape, creating a semi-outdoor space below it.
The main entrance has been placed in a strategic point to allow traffic, in the basement, in the guest bedroom on the ground floor and to the bedrooms on the first floor, without the visitor coming into direct contact with the dominant area of the house, the large living room with kitchen located on the ground floor. The large glass in the southern part of the ground floor gives a continuation of the interior with the exterior, where part of the second is shaded by the volume of the first floor and there is a dining area with outdoor barbecue, while right next it, the pool contributes to the entertainment of residents as well as in cooling the around area. The first floor is dedicated to the private area, where the functional program consists of the master bedroom, with bathroom and closet, two children's rooms and a bathroom, while a corridor leads guests to the terrace on the first floor.
A High-tech sustainable construction with thermal facade, local stone and aluminum cladding, with sliding aluminum doors with a maximum frame width of 7.5 meters and triple glazing, compose an autonomous smart home, with refined details.
Η κατοικία συνολικής επιφάνειας 310 τ.μ. σχεδιάστηκε σε μια έκαση με ελαιώνες στο Άστρος Κυνουρίας, στη Δυτική Πελοπόννησο. Για να ενσωματωθεί το κτήριο στο περιβάλλον, τα μεγάλα ανοίγματα προσανατολίζονται με τέτοιο τρόπο ώστε να διασφαλίζεται η ιδιωτικότητα των επιμέρους ζωνών, ενώ ταυτόχρονα δημιουργούνται αλληλένδετες σχέσεις μεταξύ του εξωτερικού και του εσωτερικού, του τοπίου και της αρχιτεκτονικής.
Όσο πιο μινιμαλιστικό είναι το έργο, τόσο μεγαλύτερη είναι η πρόκληση ώστε να εκπληρωθούν όλες οι απαιτήσεις του πελάτη. Η βασική ιδέα ήταν να συνδυαστούν τρία απλά κουτιά, καλύπτοντας παράλληλα τις ακριβείς ανάγκες του ιδιοκτήτη και φυσικά να υπάρχει σεβασμός στην ιδιωτικότητα και τη σωστή σκίαση.
Έτσι λοιπόν, τρεις παράλληλοι όγκοι ενσωματώνονται μεταξύ τους και οι πολυκατευθυντικές υφές των υλικών επένδυσης της πρόσοψης ολοκληρώνουν την αρχιτεκτονική σύνθεση. Ο όγκος του δεύτερου ορόφου μήκους 20 μέτρων επιπλέει πάνω από το τοπίο, δημιουργώντας έναν ημιυπαίθριο χώρο κάτω από αυτό.
Η κύρια είσοδος έχει τοποθετηθεί σε στρατηγικό σημείο για να επιτρέπεται η κυκλοφορία, στο υπόγειο, στην κρεβατοκάμαρα των επισκεπτών στο ισόγειο και στα υπνοδωμάτια στον πρώτο όροφο, χωρίς ο επισκέπτης να έρχεται σε άμεση επαφή με τον κυρίαρχο χώρο του σπιτιού, το μεγάλο σαλόνι με την κουζίνα που βρίσκεται στο ισόγειο. Το μεγάλο άνοιγμα στο νότιο τμήμα του ισογείου δίνει μια συνέχεια του εσωτερικού με το εξωτερικό, όπου μέρος του δεύτερου σκιάζεται από τον όγκο του πρώτου ορόφου όπου υπάρχει μια τραπεζαρία με υπαίθριο μπάρμπεκιου, ενώ ακριβώς δίπλα η πισίνα συμβάλλει στην ψυχαγωγία των κατοίκων καθώς και στο δροσισμό της γύρω περιοχής. Ο πρώτος όροφος είναι αφιερωμένος στον ιδιωτικό χώρο, όπου το λειτουργικό πρόγραμμα αποτελείται από το κυρίως υπνοδωμάτιο, με μπάνιο και ντουλάπα, δύο παιδικά δωμάτια και ένα μπάνιο, ενώ ένας διάδρομος οδηγεί τους επισκέπτες στη βεράντα του πρώτου ορόφου.
Μια υψηλής τεχνολογίας βιώσιμη κατασκευή με θερμοπρόσοψη, επένδυση από τοπική πέτρα, με συρόμενες πόρτες αλουμινίου με μέγιστο πλάτος πλαισίου 7,5 μέτρα και τριπλά τζάμια, συνθέτουν ένα αυτόνομο και έξυπνο σπίτι, με εκλεπτυσμένες λεπτομέρειες.
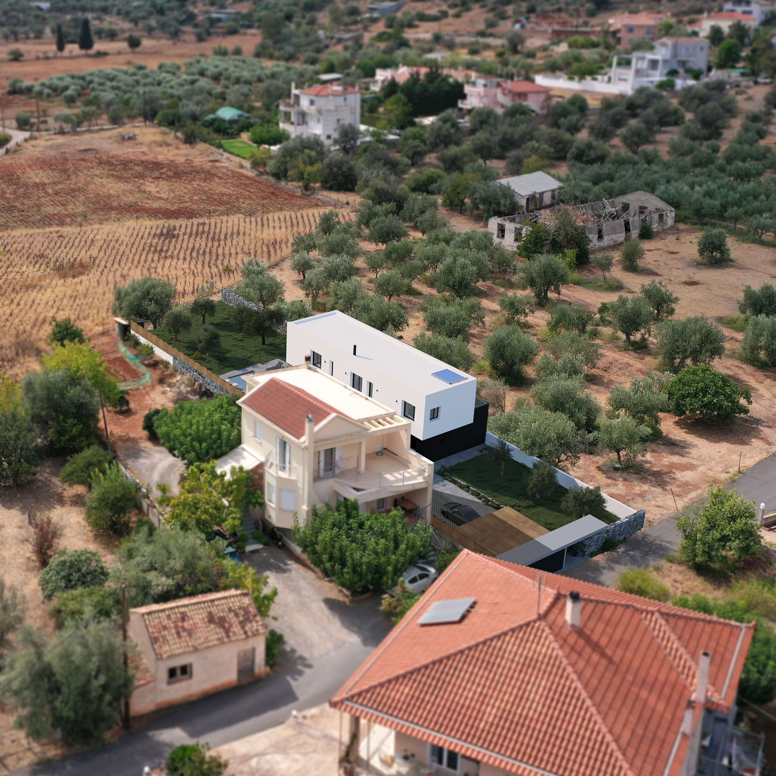
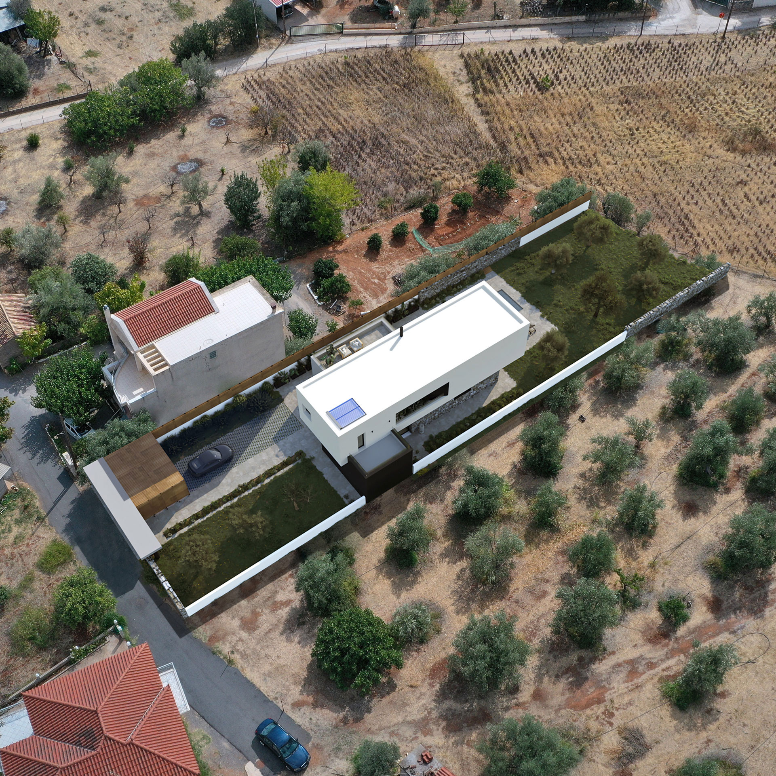
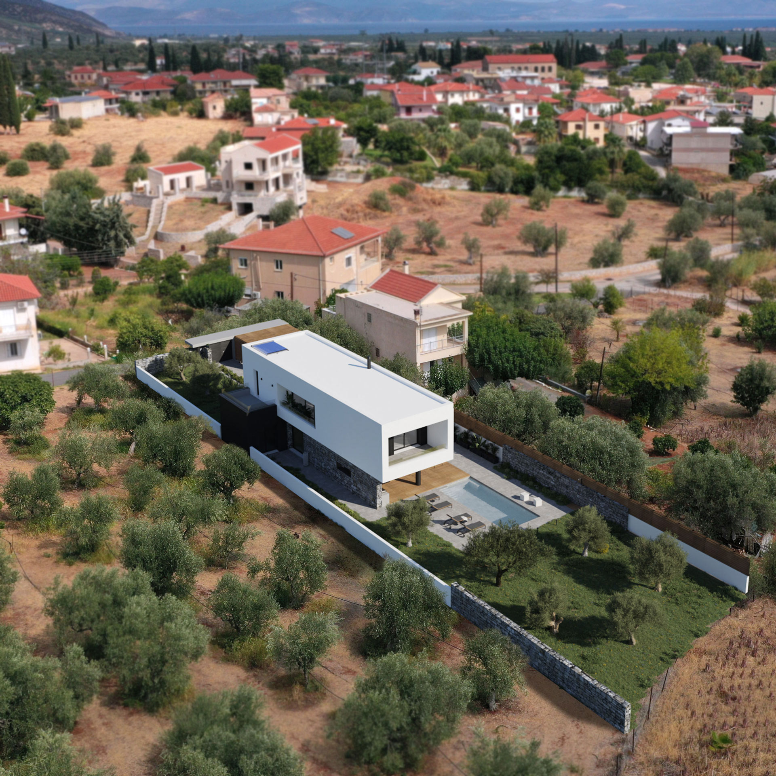
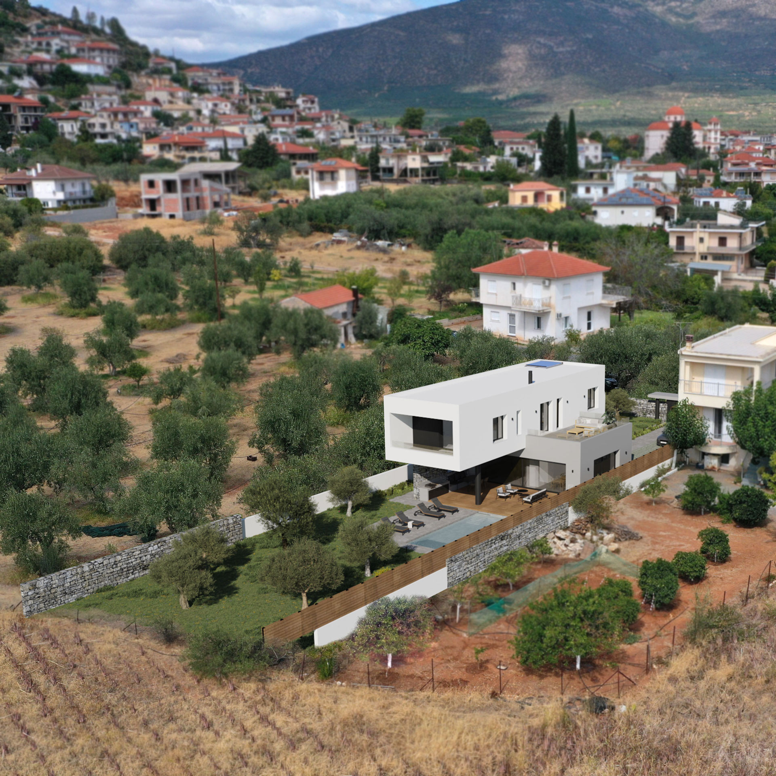

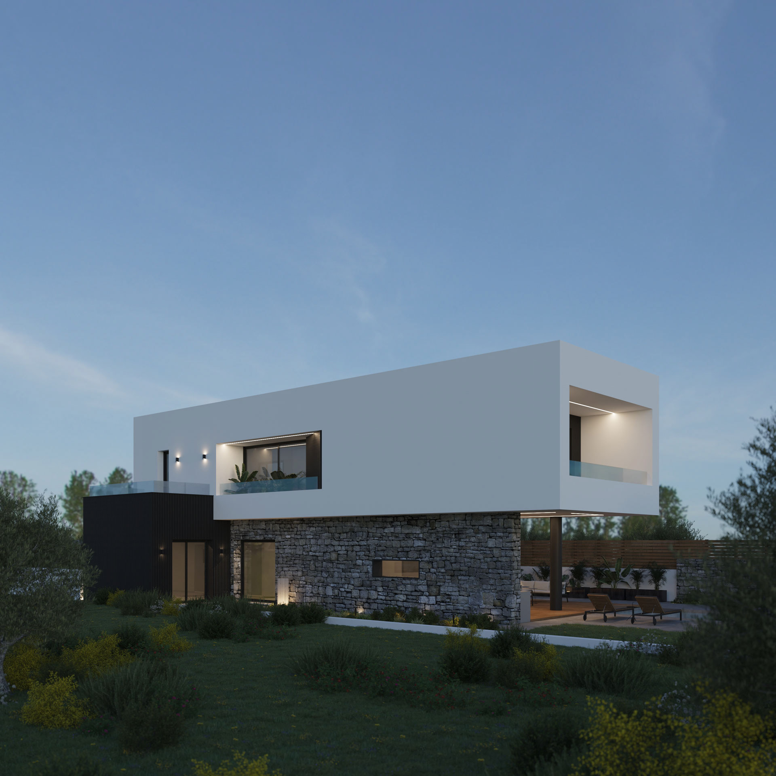
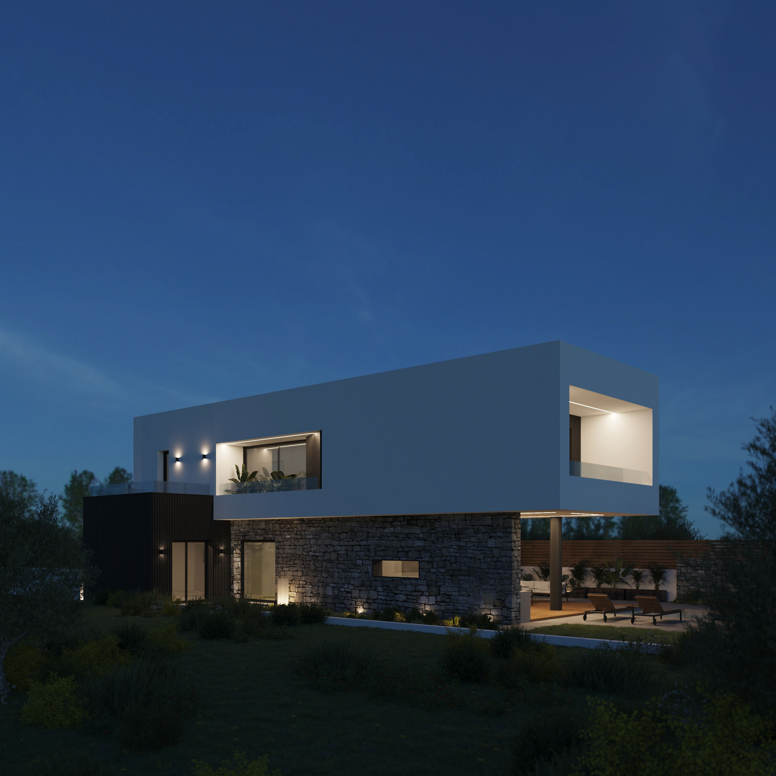
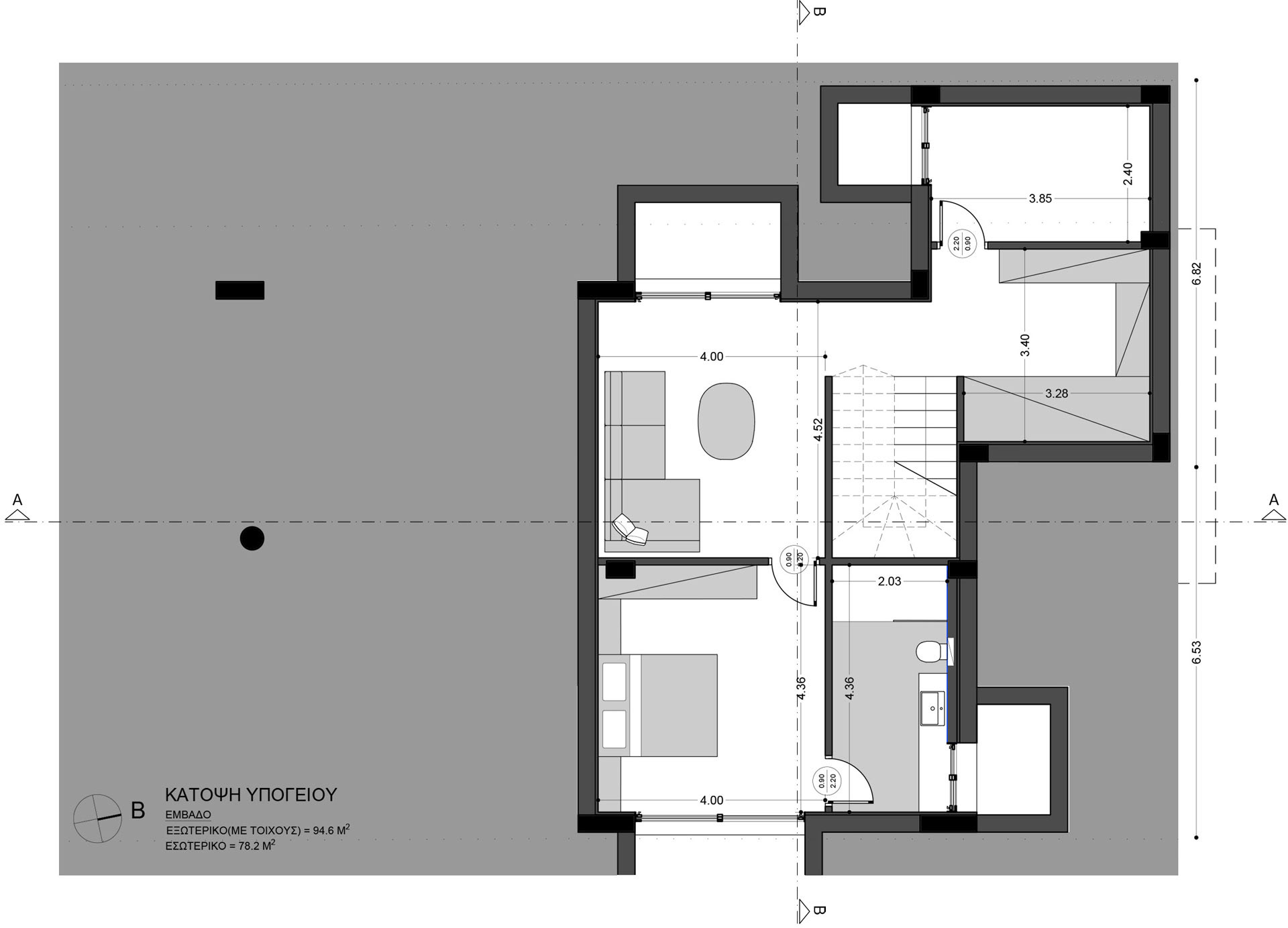

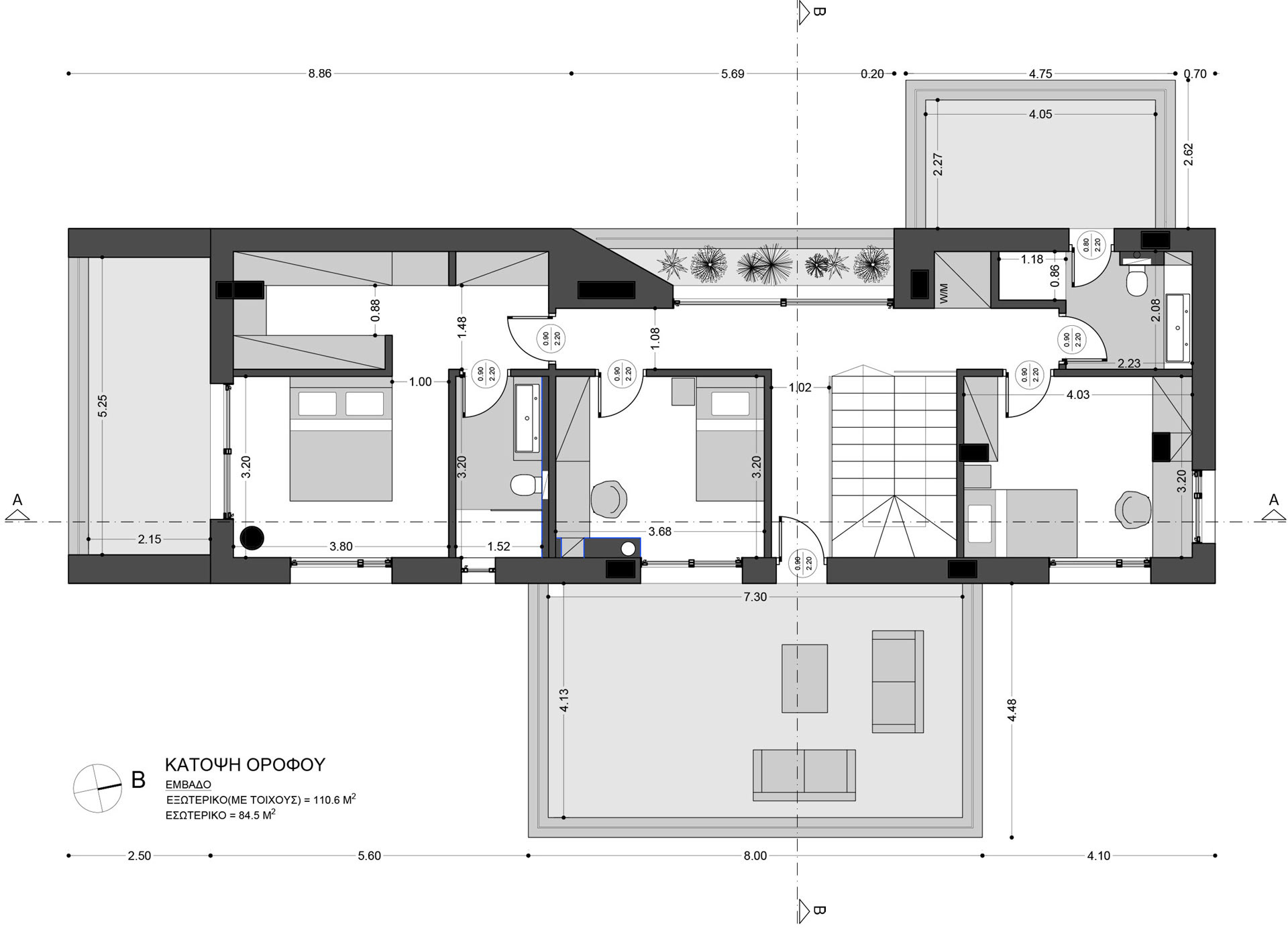
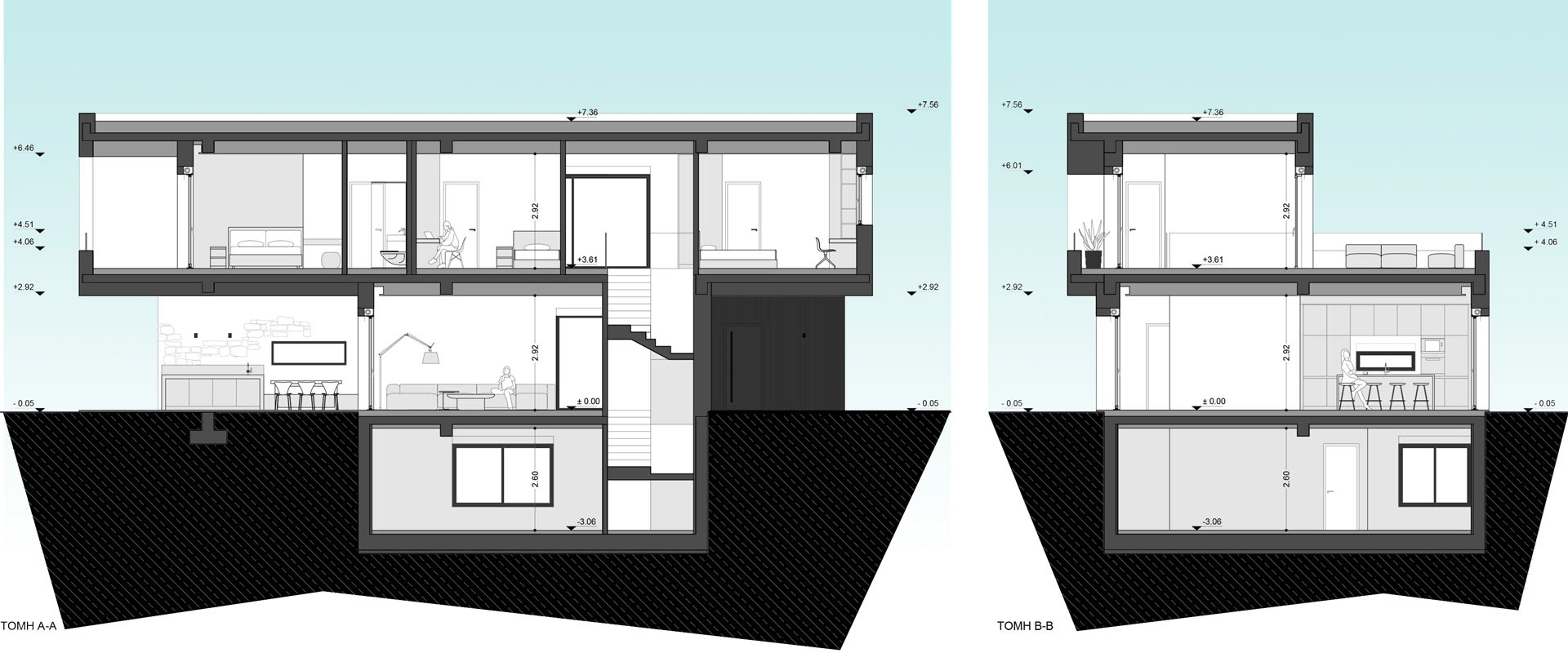
PROJECT TEAM:
Arch. Athanasios TZOKAS
Arch. Fotis DALIANIS
C. Eng. Giorgos GEORGIADIS
Arch. Kelly FILIPPOPOULOU