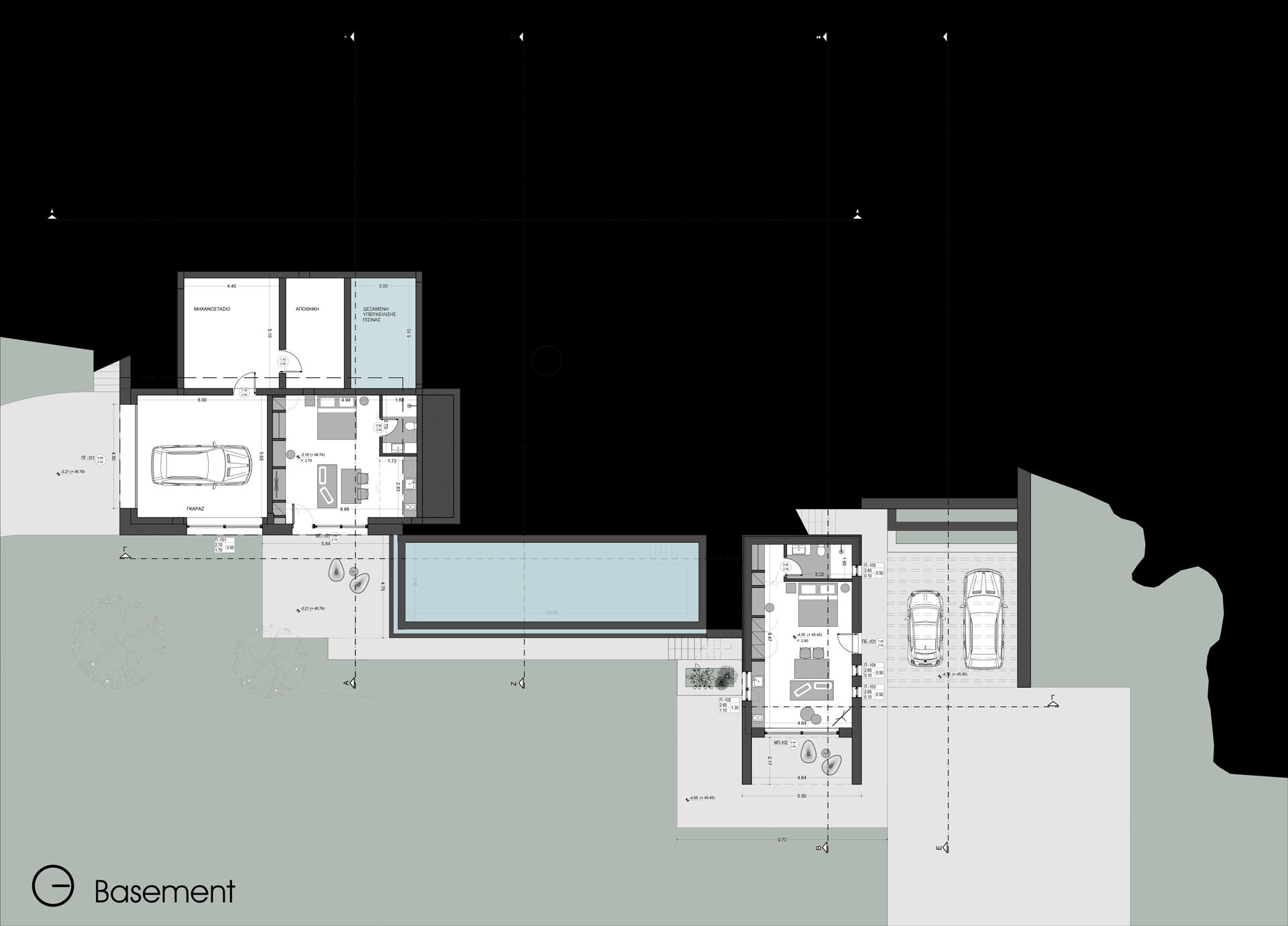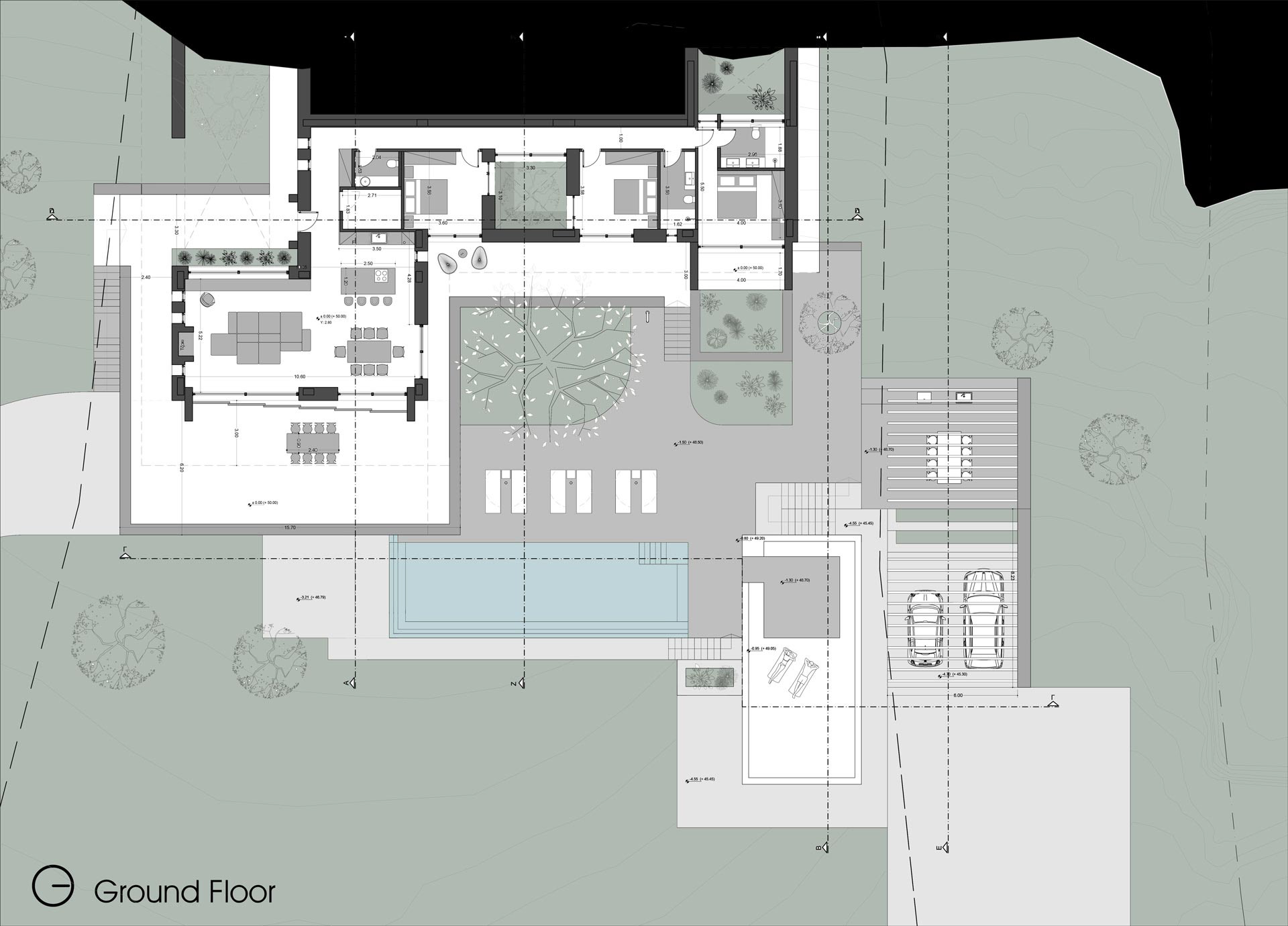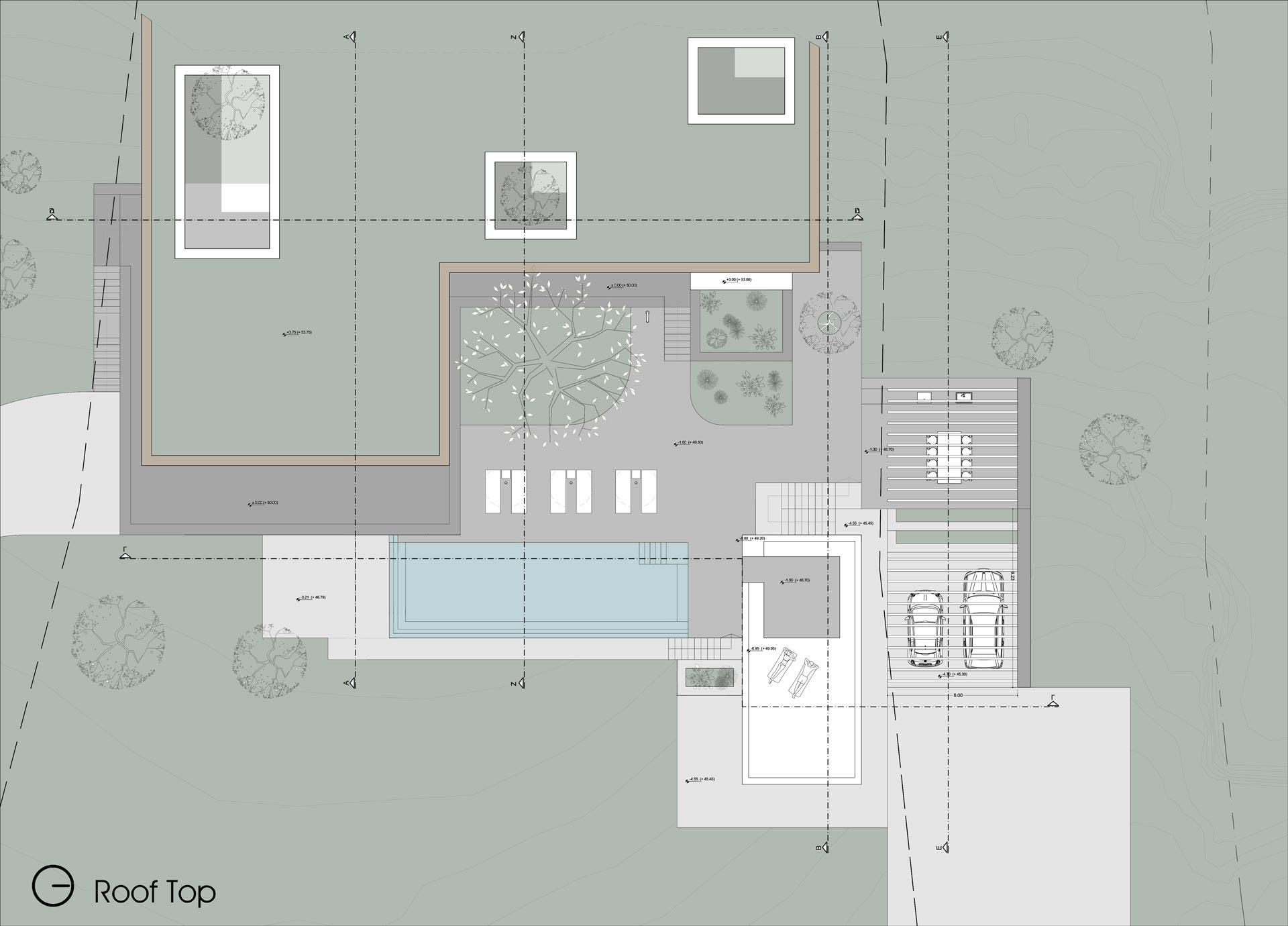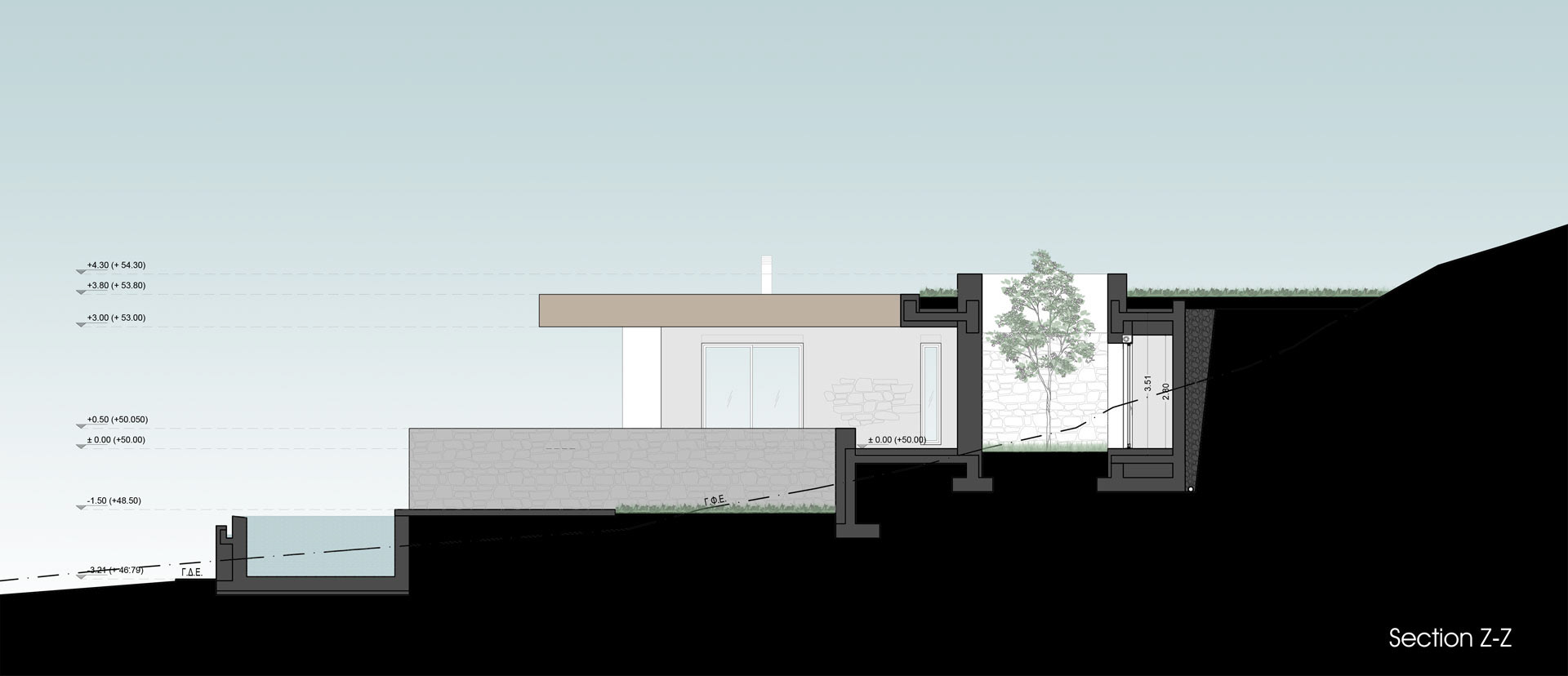Petalidi, Greece
TYPE: Private Villa
AREA: 290m²
YEAR: 2022
The plot of 10 acres is characterized by two different morphological sections, where the first is barren and with olive trees, while the second has a steep slope and rocky terrain. At the intersection of these two morphologies there is a perennial oak tree and from there the view to the Messinian Gulf and Taygetos is unobstructed. For this reason, the above point of intersection became the focus of the entire architectural study.
At the level of the oak tree and around it grows the main residence. The hillside comes like a "carpet" to cover it, offering ideal climatic conditions. The planted roof, in addition to the bioclimatic advantages and easy access to it, gives the residents the opportunity to get in touch with nature and admire the panoramic view. By "burying" the building, the impact of its volume on the eyes of the visitor is mitigated, while when someone is inside the residence, the white frames emphasize even more the unique visual contact with the sea and the mountains. Translucent vertical openings in the ceiling provide adequate lighting and ventilation in all rooms.
At a lower level and following the slope of the ground, there is the closed parking area and a guest room, with an autonomous entrance, while another guest room has been placed independently on the plot, so that there is the possibility of its construction at a second moment.
In the center of the composition and next to the oak tree, the swimming pool and the BBQ have been placed as a pole of attraction for the visitors. All levels follow the morphology of the ground with the aim of limiting excavations.
The materials vary between Stone, Plaster and Glass, creating greater contrasts between tradition and modern lifestyle.
Το οικόπεδο των 10 στρεμμάτων χαρακτηρίζεται από δυο διαφορετικά μορφολογικά τμήματα, όπου το πρώτο είναι χέρσο και με ελιές, ενώ το δεύτερο έχει έντονη κλίση και βραχώδες έδαφος. Στο σημείο τομής αυτών των δυο τμημάτων υπάρχει μια πολυετής βελανιδιά και από εκεί η θέα προς το Μεσσηνιακό κόλπο και τον Ταΰγετο είναι απρόσκοπτη. Για αυτό το λόγω, το παραπάνω σημείο τομής έγινε το επίκεντρο της όλης αρχιτεκτονικής μελέτης.
Στο επίπεδο του πολυετούς δέντρου και γύρω από αυτό αναπτύσσεται η κύρια κατοικία. Η πλαγιά του λόφου έρχεται σαν ένα «χαλί» να την σκεπάσει, προσφέροντας ιδανικές κλιματολογικές συνθήκες. Το φυτεμένο δώμα, εκτός από τα βιοκλιματικά πλεονεκτήματα και η εύκολη πρόσβαση σε αυτό, δίνει την ευκαιρία στους ενοίκους να αποκτήσουν επαφή με την φύση και να θαυμάσουν την πανοραμική θέα. «Θάβοντας» το κτηρίου, μετριάζεται το αντίκτυπο του κτιριακού όγκου στα μάτια του επισκέπτη ενώ όταν κάποιος βρίσκεται μέσα στην κατοικία, οι λευκές κορνίζες τονίζουν ακόμα περισσότερο τη μοναδική οπτική επαφή με τη θάλασσα και το βουνό. Διαμπερή κάθετα ανοίγματα στην οροφή προσφέρουν επαρκή φωτισμό και αερισμό σε όλα τα δωμάτια.
Σε χαμηλότερο επίπεδο και ακολουθώντας την κλίση του εδάφους, υπάρχει ο κλειστός χώρος στάθμευσης και ένας χώρος φιλοξενίας με ανεξάρτητη είσοδο, ενώ ένας ακόμα τέτοιος χώρος έχει τοποθετηθεί ανεξάρτητος στο οικόπεδο, ώστε να υπάρχει η δυνατότητα της ανέγερσής του σε μια δεύτερη χρονική στιγμή.
Στο κέντρο της σύνθεσης και δίπλα στη βελανιδιά έχει τοποθετηθεί η πισίνα και το BBQ ως πόλος έλξης των επισκεπτών. Όλα τα επίπεδα ακολουθούν τη μορφολογία του εδάφους με στόχο τον περιορισμό των εκσκαφών.
Τα υλικά ποικίλουν μεταξύ Πέτρας, Σοβά και Γυαλιού, δημιουργώντας μεγαλύτερες αντιθέσεις ανάμεσα στην παράδοση και το σύγχρονο τρόπο ζωής.





PROJECT TEAM:
Arch. Athanasios TZOKAS
Arch. Fotis DALIANIS
C. Eng. Giorgos GEORGIADIS
Arch. Kelly FILIPPOPOULOU