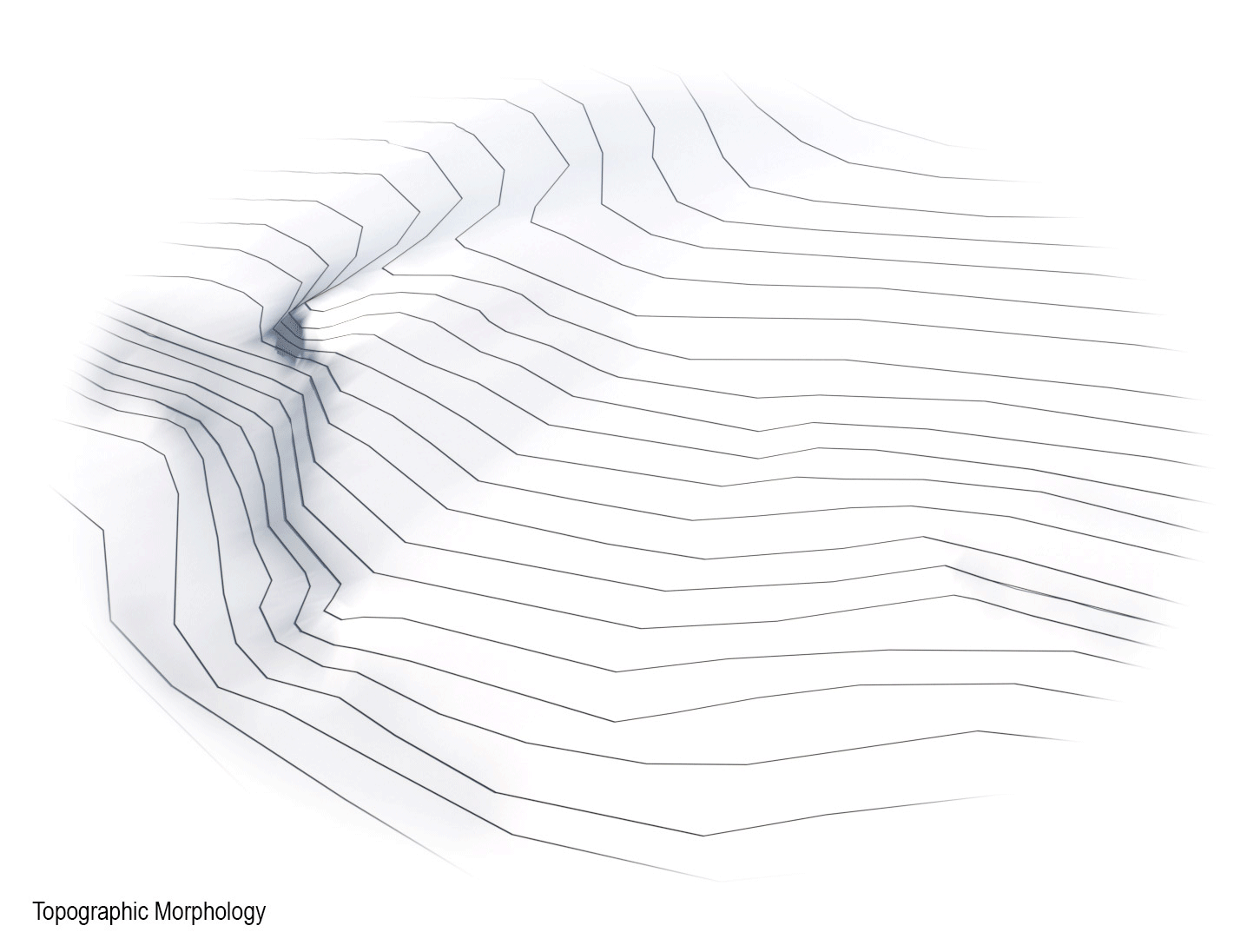Project 233
Minimal sustainable home, echoing cave origins, merging stone, light, and panoramic Methoni views.
Methoni, Greece
TYPE: Private Villa
AREA: 485m²
YEAR: 2021
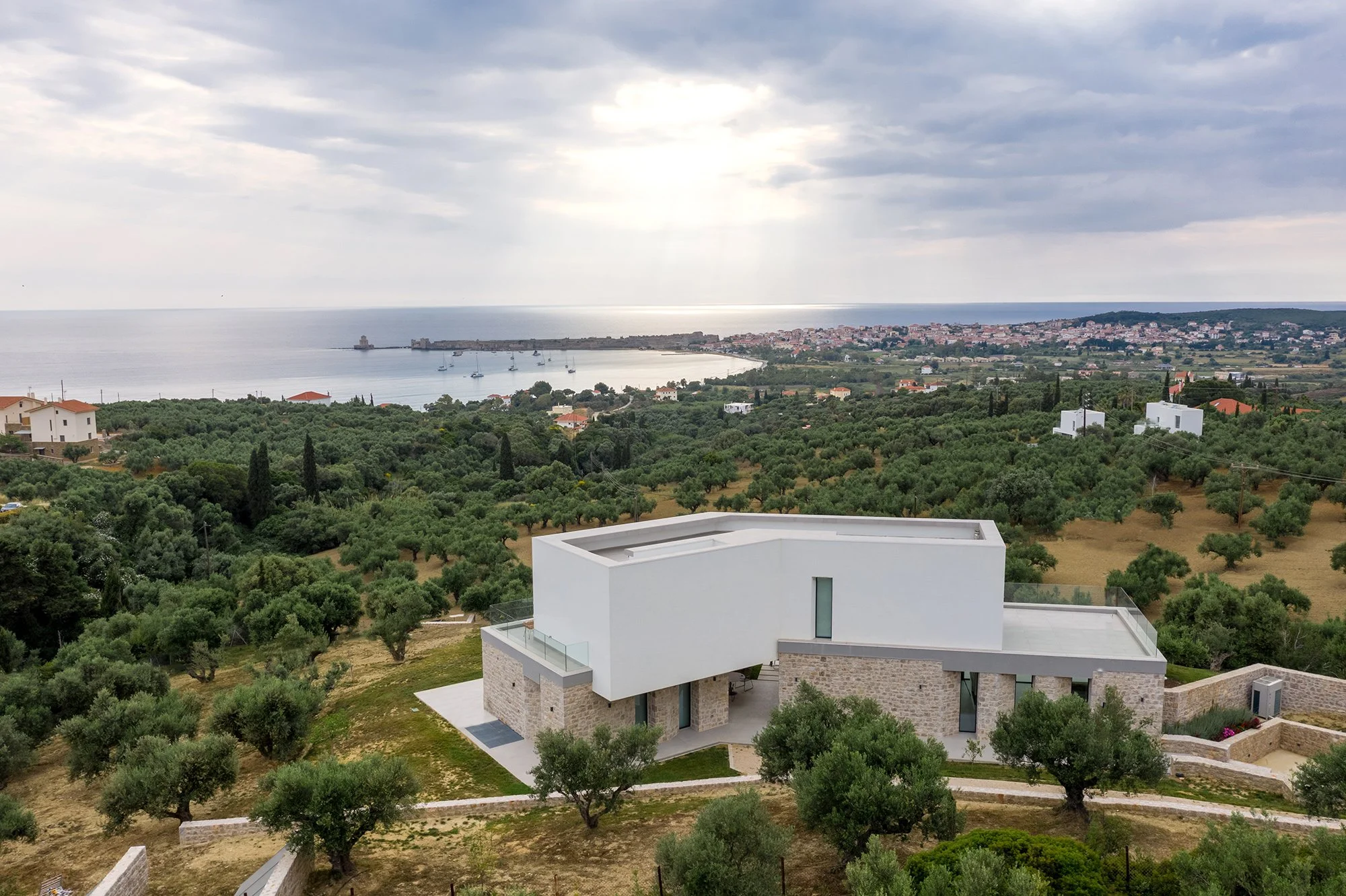
This residence is inspired by the journey of human dwelling, from the cave to grounded stone houses and finally to a light, elevated volume that opens to the horizon. Designed within an olive grove in the Southwest Peloponnese, it rises gently from the land, using the very stones of the site to shape its grounded spaces, while a white structure above embraces the panoramic view of Methoni castle.
The house unfolds across three levels, each reflecting a different way of inhabiting nature. The underground connects directly with the earth, hosting spaces of play and retreat that open to the pool. The stone volumes at ground level integrate daily life with the landscape, framing the living areas and preserving an ancient olive tree at their heart. Above them, a lighter volume bridges the stone, holding the bedrooms and orienting fully to the horizon. A discreet staircase leads to the rooftop, where a 360-degree panorama of sea, castle, and grove completes the experience.
Sustainability lies at the core of the concept. Excavated materials were reused, the natural topography was respected, and the architecture sought the smallest possible footprint, allowing the landscape to remain the true protagonist. The result is a dwelling that feels both timeless and contemporary — rooted in the earth, open to the sky, and in constant dialogue with nature.
Η κατοικία αυτή εμπνέεται από την πορεία της ανθρώπινης κατοίκησης, από το σπήλαιο στα γήινα πέτρινα σπίτια και, τέλος, σε έναν ελαφρύ υπερυψωμένο όγκο που ανοίγεται στον ορίζοντα. Σχεδιασμένη μέσα σε έναν ελαιώνα στη Νοτιοδυτική Πελοπόννησο, αναδύεται αρμονικά από το έδαφος, χρησιμοποιώντας τις ίδιες πέτρες του τόπου για να διαμορφώσει τους γήινους χώρους της, ενώ μια λευκή κατασκευή από πάνω, παρατηρεί την πανοραμική θέα προς το κάστρο της Μεθώνης.
Το σπίτι ξεδιπλώνεται σε τρία επίπεδα, το καθένα εκφράζοντας έναν διαφορετικό τρόπο κατοίκησης της φύσης. Το υπόγειο συνδέεται άμεσα με τη γη, φιλοξενώντας χώρους παιχνιδιού και χαλάρωσης που ανοίγονται προς την πισίνα. Οι πέτρινοι όγκοι του ισογείου εναρμονίζονται με το τοπίο, πλαισιώνοντας τους χώρους διημέρευσης και διατηρώντας στο κέντρο τους μια αρχαία ελιά. Πάνω τους, ένας ελαφρύτερος λευκός όγκος γεφυρώνει τις πέτρινες μάζες, φιλοξενώντας τα υπνοδωμάτια και ανοίγοντας πλήρως προς τον ορίζοντα. Μια διακριτική σκάλα οδηγεί στην ταράτσα, όπου το βλέμμα απλώνεται κυκλικά σε θάλασσα, κάστρο και ελαιώνα.
Η βιωσιμότητα βρίσκεται στον πυρήνα της σύλληψης. Τα υλικά της εκσκαφής επαναχρησιμοποιήθηκαν, η φυσική τοπογραφία σεβάστηκε, και η αρχιτεκτονική επιδίωξε το μικρότερο δυνατό αποτύπωμα, ώστε το ίδιο το τοπίο να παραμείνει ο αληθινός πρωταγωνιστής. Το αποτέλεσμα είναι μια κατοικία που μοιάζει ταυτόχρονα διαχρονική και σύγχρονη — ριζωμένη στη γη, ανοιχτή στον ουρανό, σε συνεχή διάλογο με τη φύση.
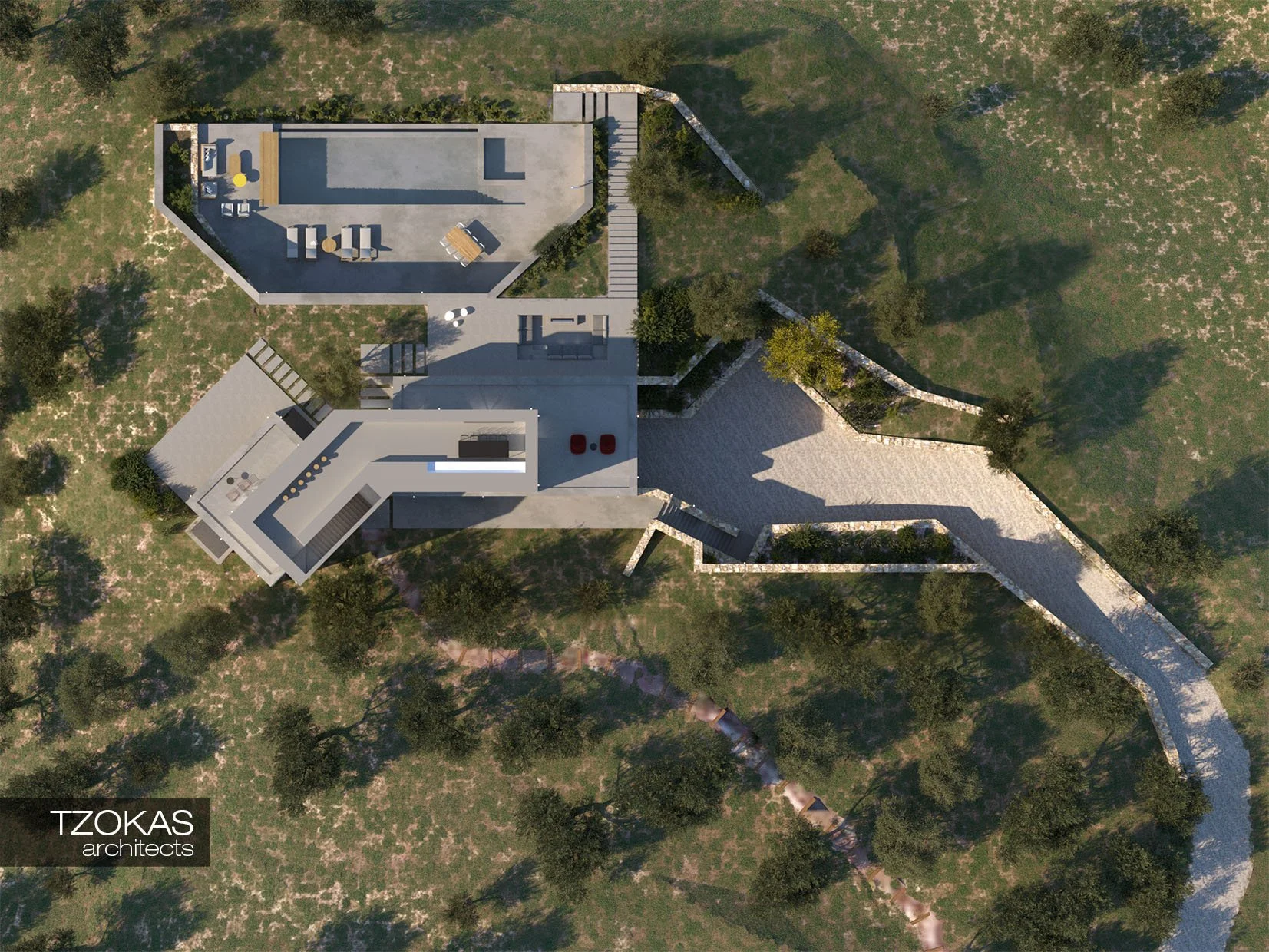
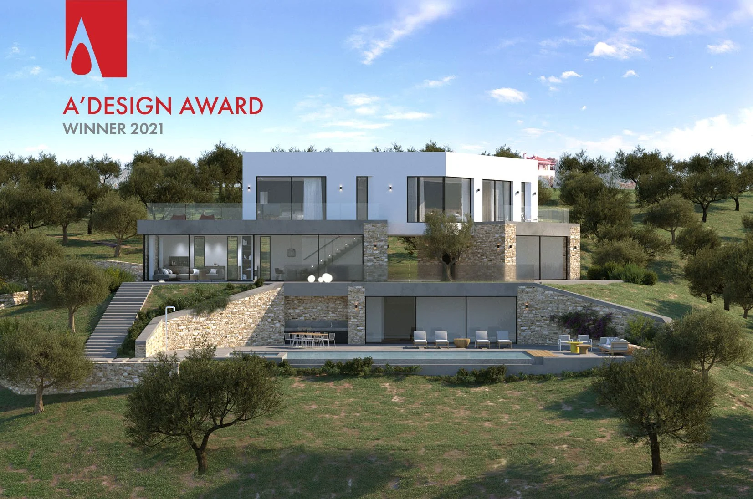
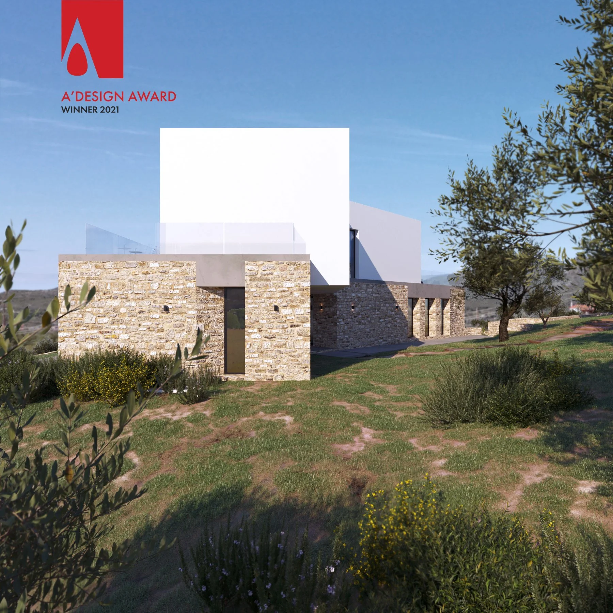

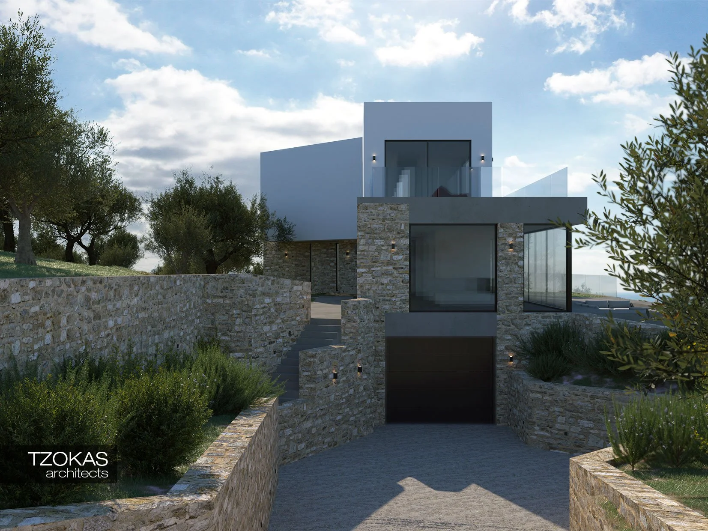
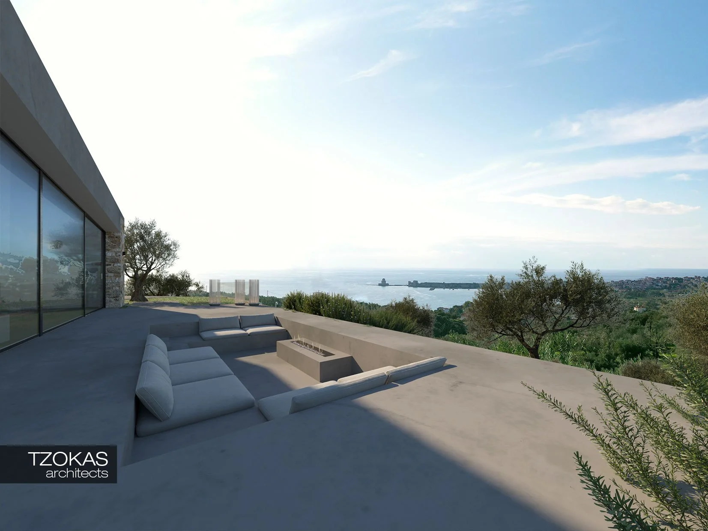
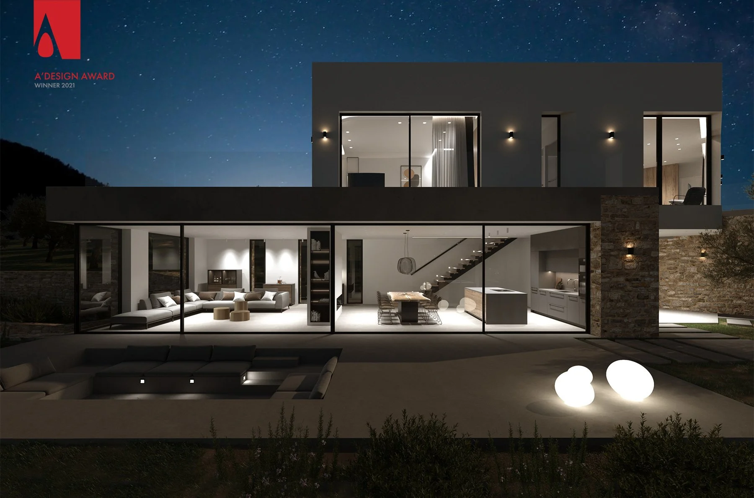
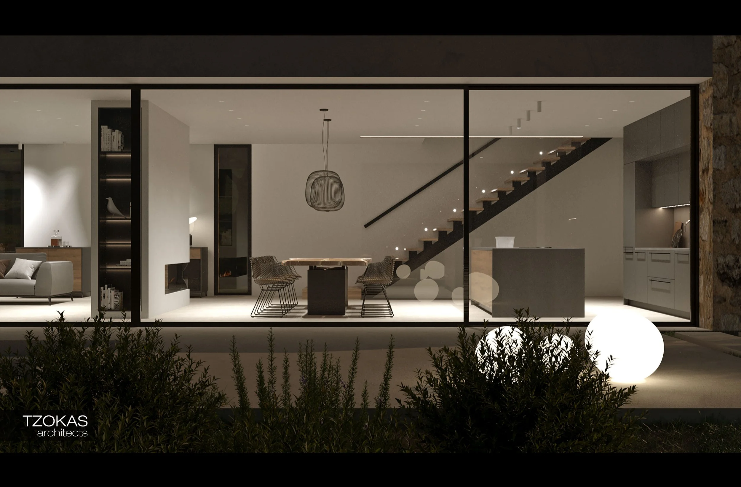
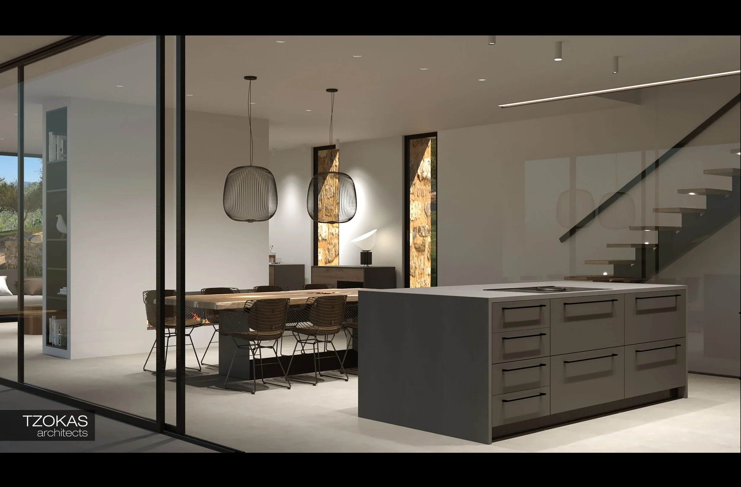




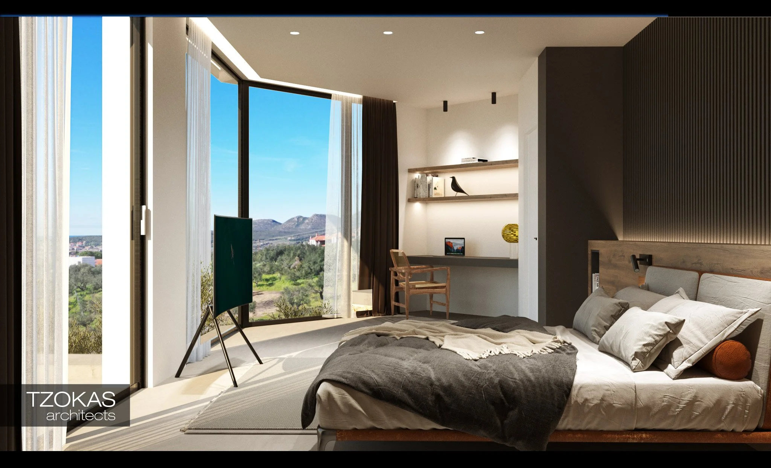

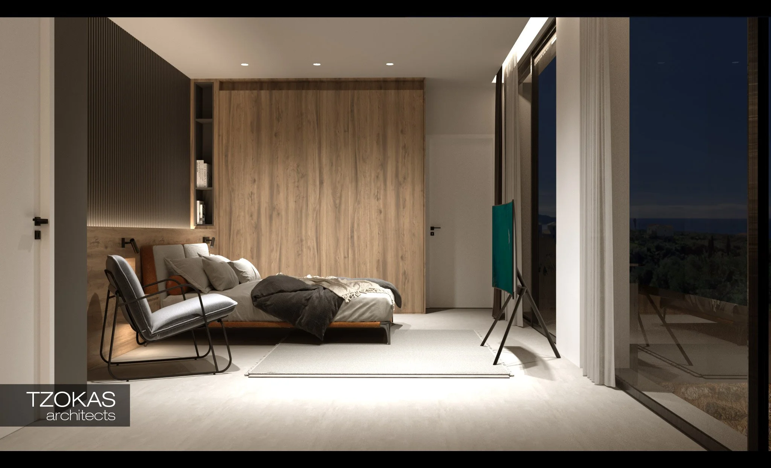
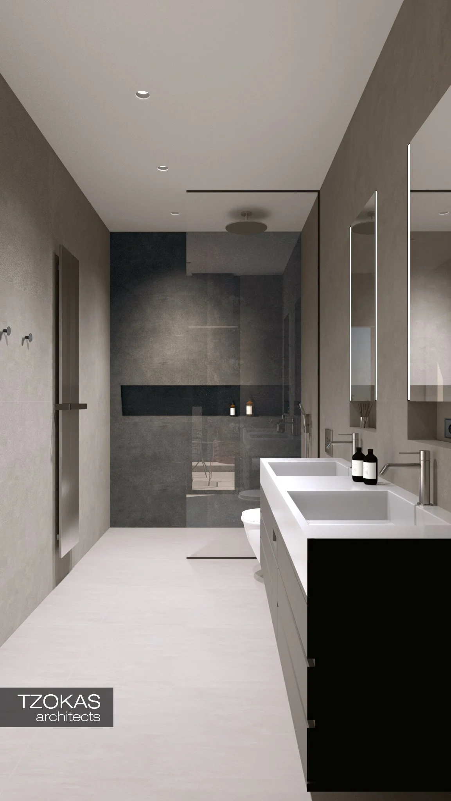

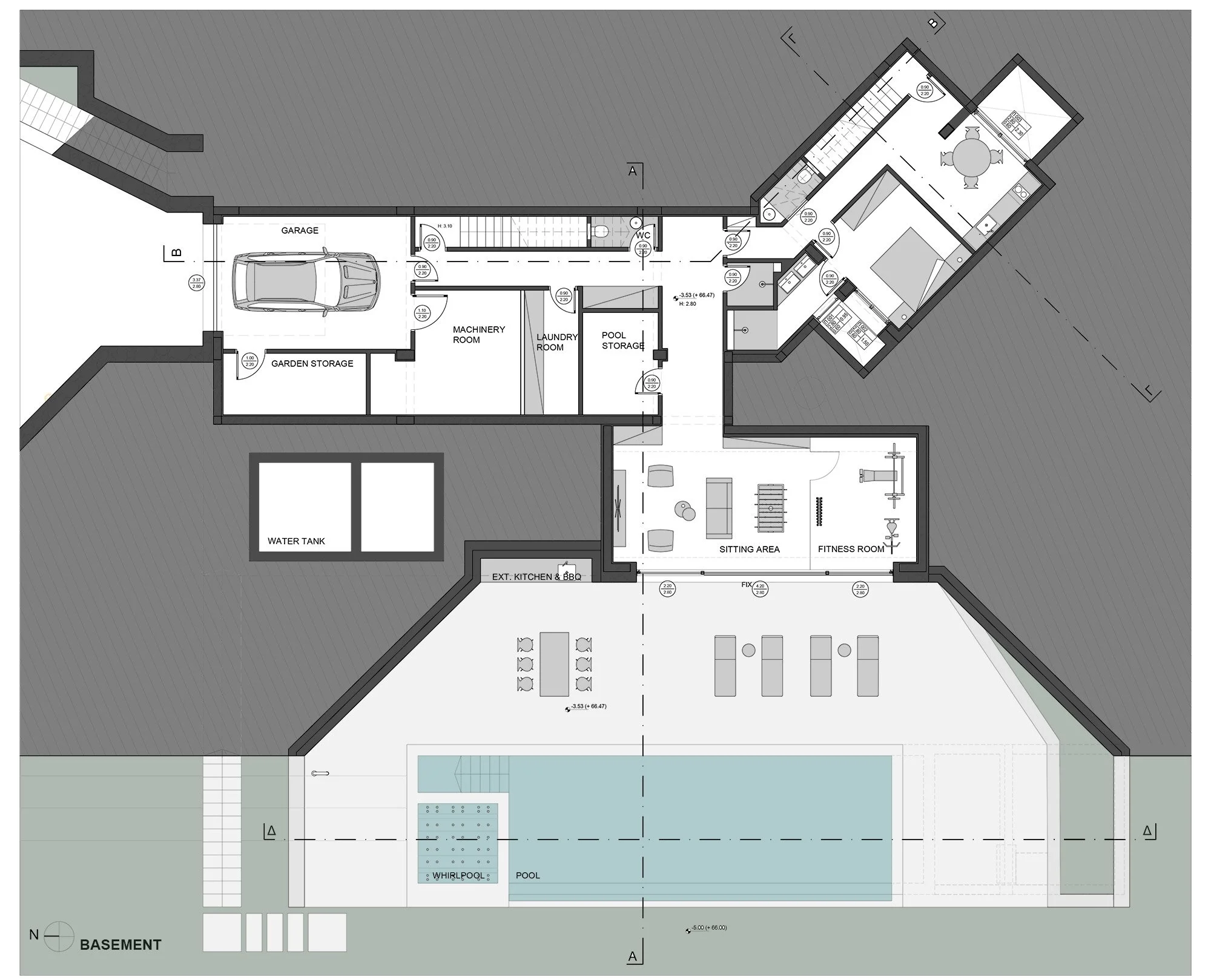
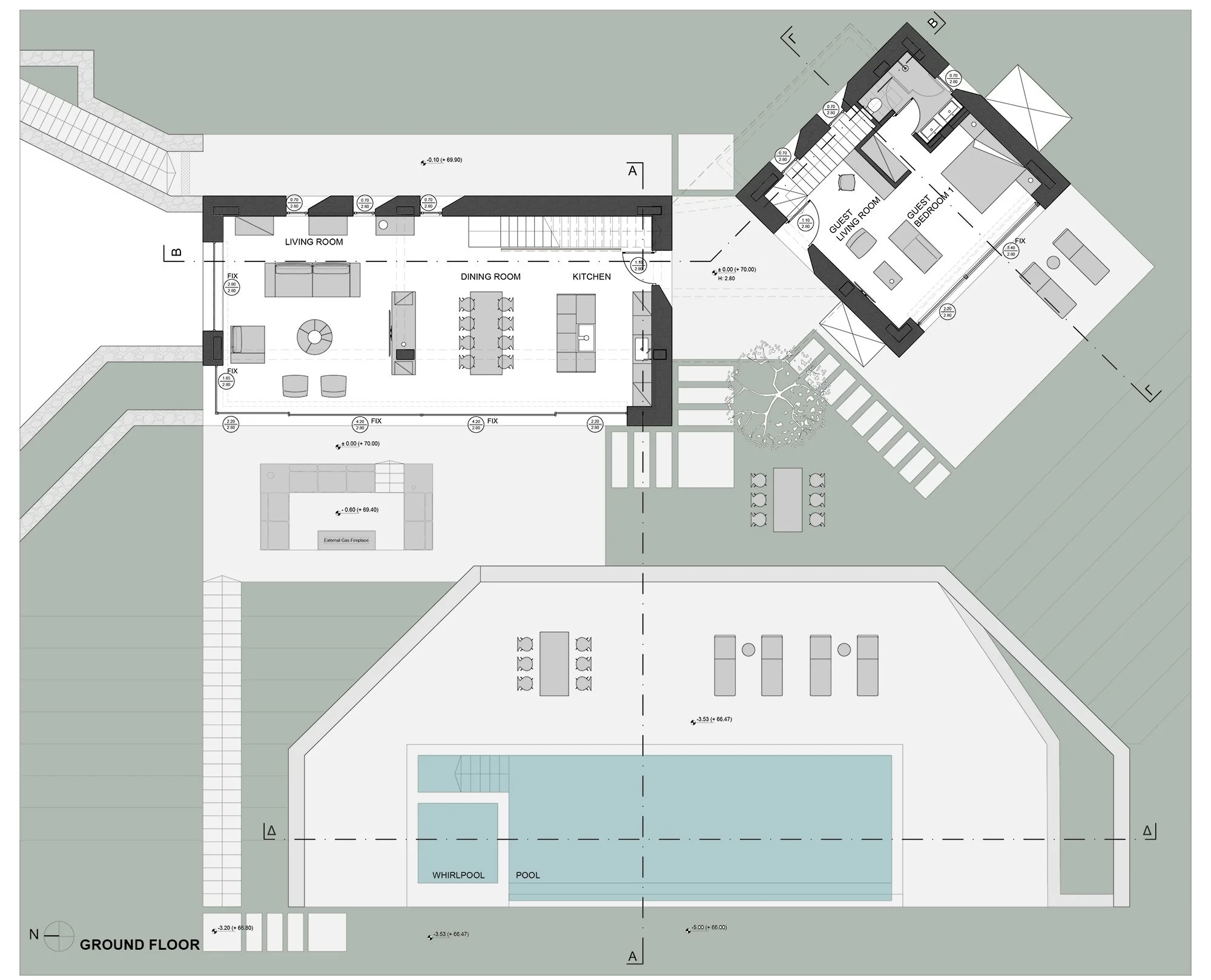
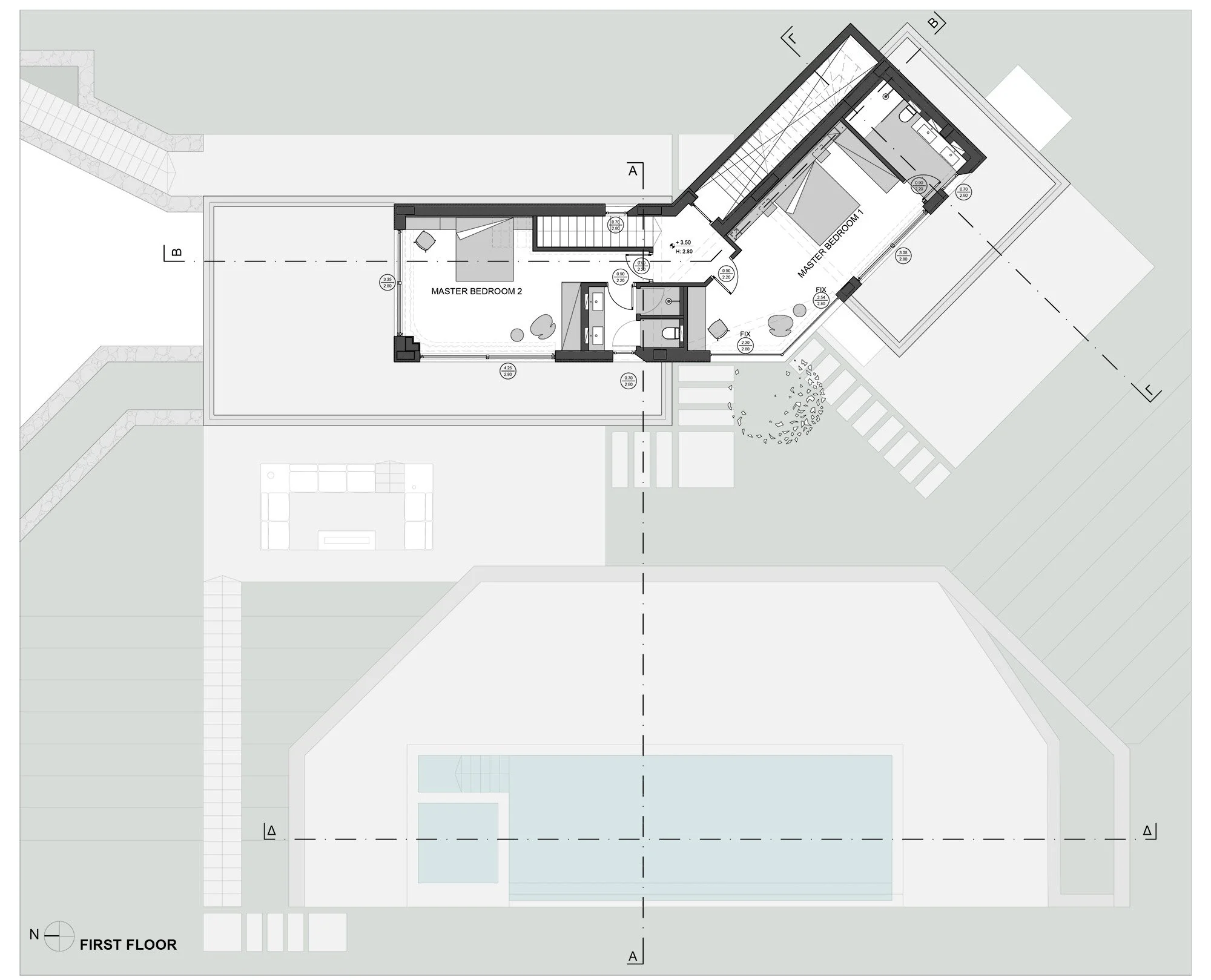

PROJECT TEAM:
Arch. Athanasios TZOKAS
C. Eng. Giorgos GEORGIADIS
Arch. Fotis DALIANIS
Arch. Kelly FILIPPOPOULOU
